101 Scotts Creek Place, Hickman, NE 68372
Local realty services provided by:Better Homes and Gardens Real Estate The Good Life Group
101 Scotts Creek Place,Hickman, NE 68372
$535,000
- 4 Beds
- 4 Baths
- 3,733 sq. ft.
- Single family
- Pending
Listed by:kasandra myers
Office:simplicity real estate
MLS#:22519945
Source:NE_OABR
Price summary
- Price:$535,000
- Price per sq. ft.:$143.32
About this home
This fully custom two-story home offers exceptional craftsmanship and thoughtful design throughout. The main floor showcases REAL hardwood floors, a versatile flex room off the entry, and a grand staircase accented with a custom board-and-batten wall. The handmade cabinetry and custom oak island countertop anchor the open-concept kitchen, living, and dining spaces, complemented by a beautiful Craftsman-style gas fireplace and extra-large windows that flood the home with natural light. A walk-in pantry and antique pocket doors leading to the mudroom, drop zone, powder bath, and fully finished laundry room add both charm and convenience. Upstairs, you’ll find four oversized bedrooms, including a luxurious ensuite with an antique clawfoot tub! The walkout basement is built for entertaining, featuring a full wet bar, built-in entertainment wall. Sitting on a 1/4+ acre the yard is professional landscaped, has a pool, privacy fence, fire pit area, and 3 decks/patios. This home has it all!
Contact an agent
Home facts
- Year built:2016
- Listing ID #:22519945
- Added:63 day(s) ago
- Updated:September 10, 2025 at 12:01 PM
Rooms and interior
- Bedrooms:4
- Total bathrooms:4
- Full bathrooms:3
- Half bathrooms:1
- Living area:3,733 sq. ft.
Heating and cooling
- Cooling:Central Air
- Heating:Heat Pump
Structure and exterior
- Year built:2016
- Building area:3,733 sq. ft.
- Lot area:0.29 Acres
Schools
- High school:Norris
- Middle school:Norris
- Elementary school:Norris
Utilities
- Water:Public
- Sewer:Public Sewer
Finances and disclosures
- Price:$535,000
- Price per sq. ft.:$143.32
- Tax amount:$6,700 (2024)
New listings near 101 Scotts Creek Place
- New
 $799,900Active4 beds 4 baths2,792 sq. ft.
$799,900Active4 beds 4 baths2,792 sq. ft.11101 Panama Road, Hickman, NE 68372
MLS# 22527235Listed by: UNITED COUNTRY FIRST STATE RE 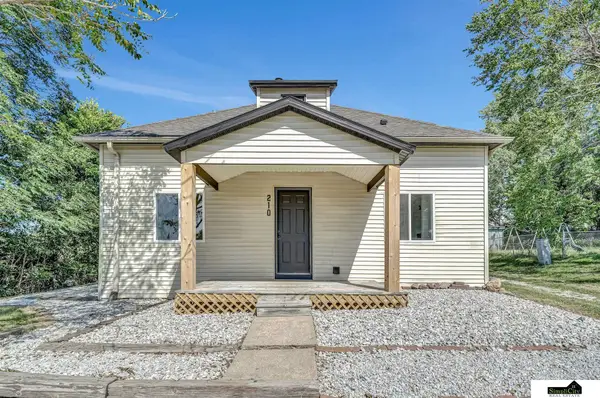 $209,990Pending3 beds 2 baths1,290 sq. ft.
$209,990Pending3 beds 2 baths1,290 sq. ft.210 E 2nd Street, Hickman, NE 68372
MLS# 22527084Listed by: SIMPLICITY REAL ESTATE- New
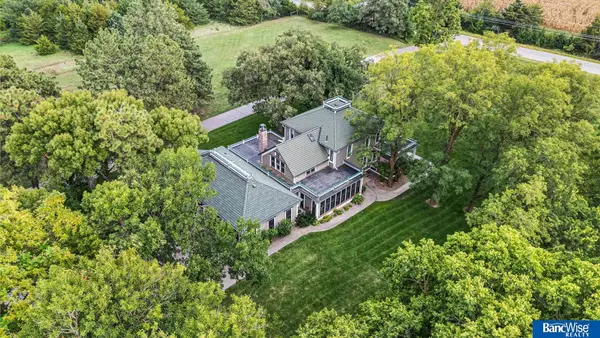 $1,950,000Active7 beds 5 baths5,415 sq. ft.
$1,950,000Active7 beds 5 baths5,415 sq. ft.10000 Wagon Train Road, Hickman, NE 68372
MLS# 22527060Listed by: BANCWISE REALTY - Open Sun, 2:30 to 3:30pmNew
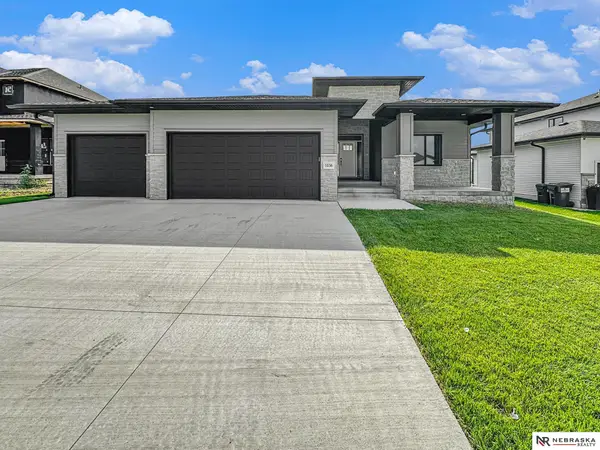 $649,900Active4 beds 3 baths3,330 sq. ft.
$649,900Active4 beds 3 baths3,330 sq. ft.1036 Kantor Lane, Hickman, NE 68372
MLS# 22526897Listed by: NEBRASKA REALTY - New
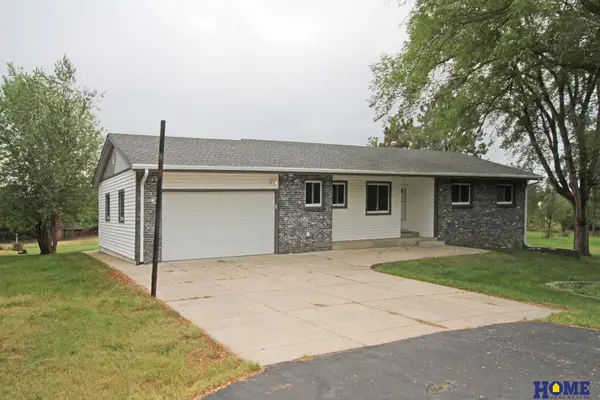 $545,000Active3 beds 3 baths1,726 sq. ft.
$545,000Active3 beds 3 baths1,726 sq. ft.9505 Hickman Road, Hickman, NE 68372
MLS# 22526863Listed by: HOME REAL ESTATE - New
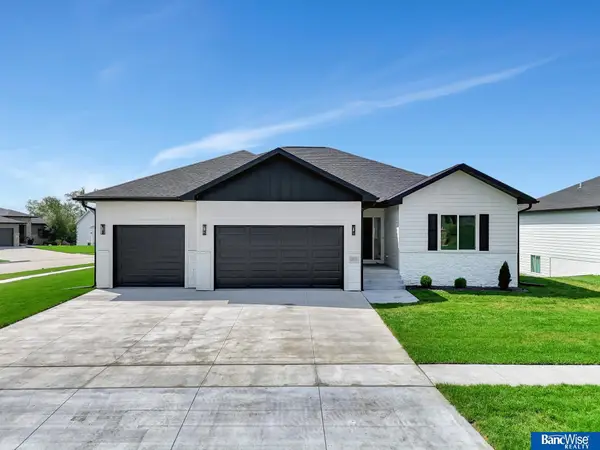 $537,900Active5 beds 3 baths2,751 sq. ft.
$537,900Active5 beds 3 baths2,751 sq. ft.1515 E 9 Street, Hickman, NE 68372
MLS# 22526552Listed by: BANCWISE REALTY 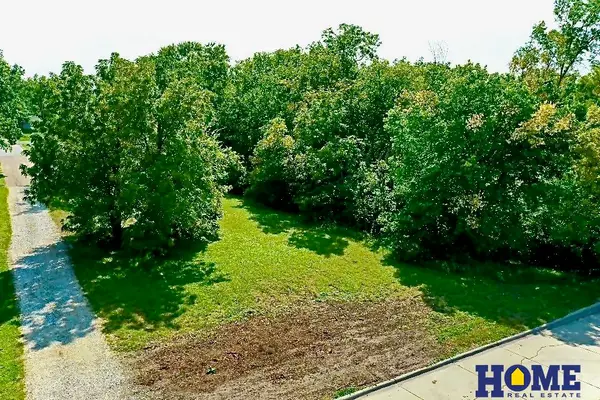 $89,900Active0.48 Acres
$89,900Active0.48 Acres215 E 5th Street, Hickman, NE 68372
MLS# 22525801Listed by: HOME REAL ESTATE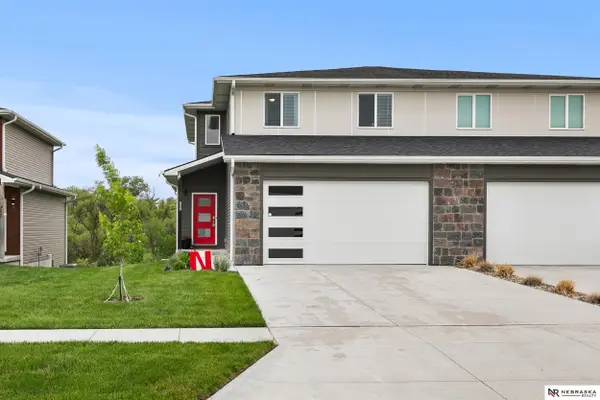 $315,000Active4 beds 4 baths2,213 sq. ft.
$315,000Active4 beds 4 baths2,213 sq. ft.939 Titan Drive, Hickman, NE 68372
MLS# 22525391Listed by: NEBRASKA REALTY- Open Sun, 1:30 to 3pm
 $455,000Active4 beds 3 baths3,114 sq. ft.
$455,000Active4 beds 3 baths3,114 sq. ft.1309 Ridge Road, Hickman, NE 68372
MLS# 22525298Listed by: HOME REAL ESTATE - Open Sun, 12 to 1pm
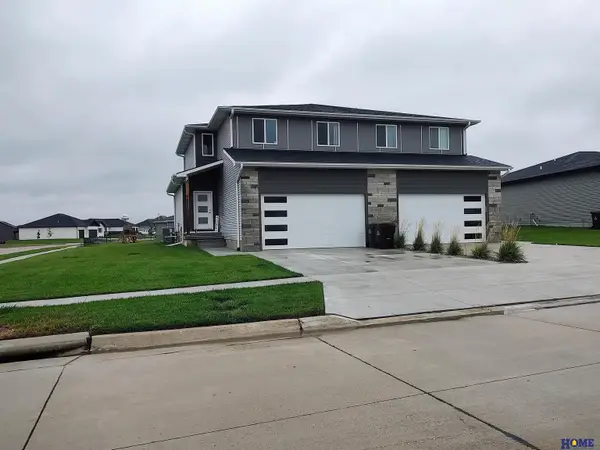 $325,000Active4 beds 4 baths2,214 sq. ft.
$325,000Active4 beds 4 baths2,214 sq. ft.1039 Titan Drive, Hickman, NE 68372
MLS# 22524790Listed by: HOME REAL ESTATE
