1861 Titan Place, Hickman, NE 68372
Local realty services provided by:Better Homes and Gardens Real Estate The Good Life Group
1861 Titan Place,Hickman, NE 68372
$329,000
- 3 Beds
- 3 Baths
- 2,216 sq. ft.
- Townhouse
- Pending
Listed by:shelley martin
Office:re/max concepts
MLS#:22521827
Source:NE_OABR
Price summary
- Price:$329,000
- Price per sq. ft.:$148.47
- Monthly HOA dues:$125
About this home
This open-concept end-unit townhome has over 2,200 sq ft of finish featuring a huge open living space on the main, a drop-zone with a built-in bench that flows to the kitchen/dining, complete with stainless steel appliances and granite countertops. An expansive 7x5 pantry and 1/2 bath complete the main level. Upstairs are three large bedrooms each with walk-in closets - the primary closet is enormous. The second floor also offers a sitting area and convenient second-floor laundry, primary bath and guest bath - both with dual sinks. Exterior features include a fence, generous covered patio, 2-stall garage, maintenance-free vinyl siding/stone, and sprinklers. Room to grow with an additional 577 sq ft of future finish in the basement. HOA takes care of mowing, snow removal and garbage.
Contact an agent
Home facts
- Year built:2022
- Listing ID #:22521827
- Added:52 day(s) ago
- Updated:September 10, 2025 at 11:49 AM
Rooms and interior
- Bedrooms:3
- Total bathrooms:3
- Full bathrooms:1
- Half bathrooms:1
- Living area:2,216 sq. ft.
Heating and cooling
- Cooling:Heat Pump
- Heating:Electric, Forced Air
Structure and exterior
- Roof:Composition
- Year built:2022
- Building area:2,216 sq. ft.
- Lot area:0.09 Acres
Schools
- High school:Norris
- Middle school:Norris
- Elementary school:Norris
Utilities
- Water:Public
- Sewer:Public Sewer
Finances and disclosures
- Price:$329,000
- Price per sq. ft.:$148.47
- Tax amount:$4,951 (2024)
New listings near 1861 Titan Place
- New
 $799,900Active4 beds 4 baths2,792 sq. ft.
$799,900Active4 beds 4 baths2,792 sq. ft.11101 Panama Road, Hickman, NE 68372
MLS# 22527235Listed by: UNITED COUNTRY FIRST STATE RE 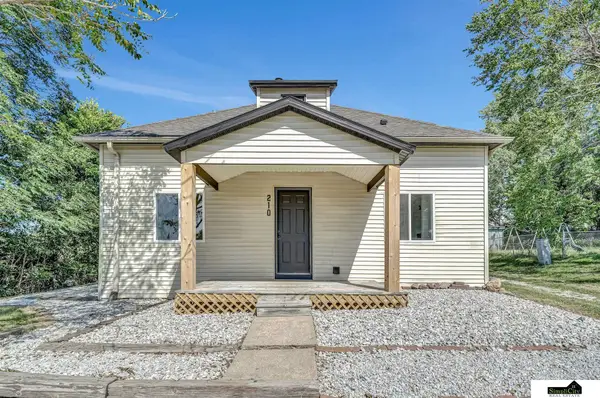 $209,990Pending3 beds 2 baths1,290 sq. ft.
$209,990Pending3 beds 2 baths1,290 sq. ft.210 E 2nd Street, Hickman, NE 68372
MLS# 22527084Listed by: SIMPLICITY REAL ESTATE- New
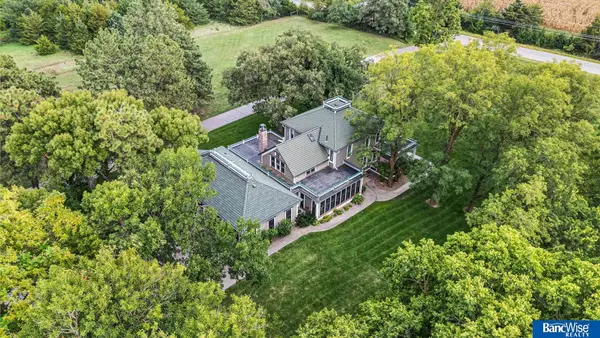 $1,950,000Active7 beds 5 baths5,415 sq. ft.
$1,950,000Active7 beds 5 baths5,415 sq. ft.10000 Wagon Train Road, Hickman, NE 68372
MLS# 22527060Listed by: BANCWISE REALTY - Open Sun, 2:30 to 3:30pmNew
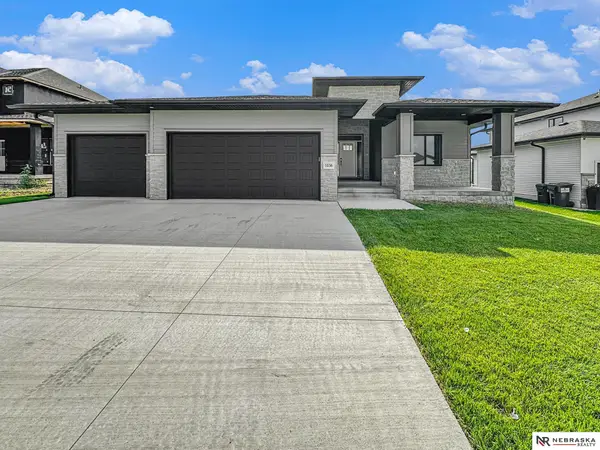 $649,900Active4 beds 3 baths3,330 sq. ft.
$649,900Active4 beds 3 baths3,330 sq. ft.1036 Kantor Lane, Hickman, NE 68372
MLS# 22526897Listed by: NEBRASKA REALTY - New
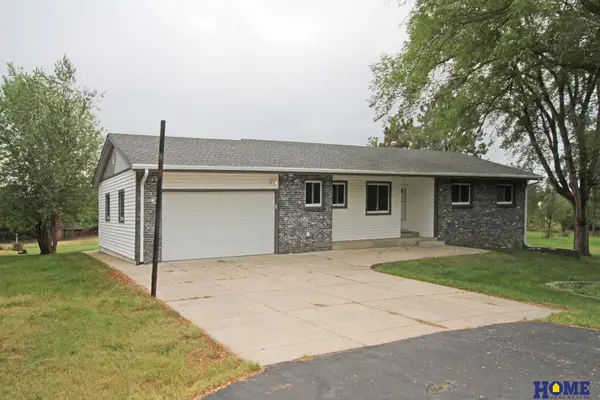 $545,000Active3 beds 3 baths1,726 sq. ft.
$545,000Active3 beds 3 baths1,726 sq. ft.9505 Hickman Road, Hickman, NE 68372
MLS# 22526863Listed by: HOME REAL ESTATE - New
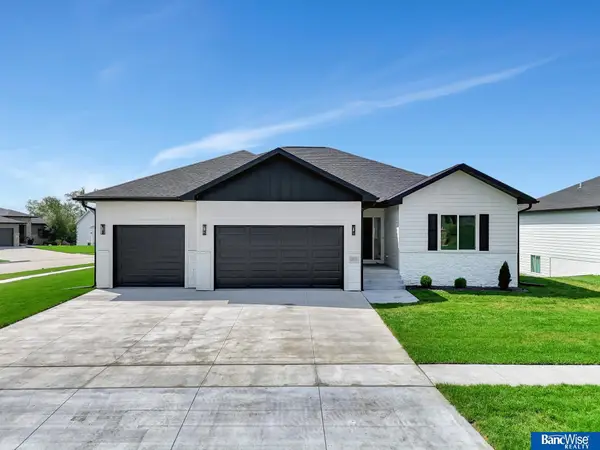 $537,900Active5 beds 3 baths2,751 sq. ft.
$537,900Active5 beds 3 baths2,751 sq. ft.1515 E 9 Street, Hickman, NE 68372
MLS# 22526552Listed by: BANCWISE REALTY 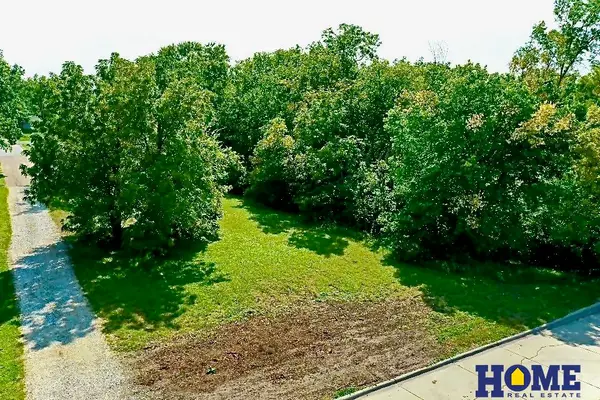 $89,900Active0.48 Acres
$89,900Active0.48 Acres215 E 5th Street, Hickman, NE 68372
MLS# 22525801Listed by: HOME REAL ESTATE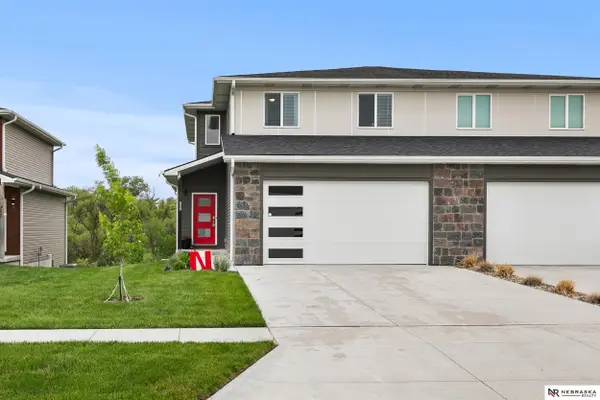 $315,000Active4 beds 4 baths2,213 sq. ft.
$315,000Active4 beds 4 baths2,213 sq. ft.939 Titan Drive, Hickman, NE 68372
MLS# 22525391Listed by: NEBRASKA REALTY- Open Sun, 1:30 to 3pm
 $455,000Active4 beds 3 baths3,114 sq. ft.
$455,000Active4 beds 3 baths3,114 sq. ft.1309 Ridge Road, Hickman, NE 68372
MLS# 22525298Listed by: HOME REAL ESTATE - Open Sun, 12 to 1pm
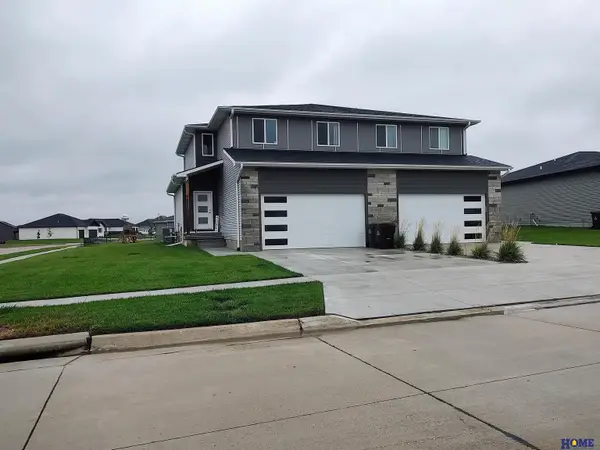 $325,000Active4 beds 4 baths2,214 sq. ft.
$325,000Active4 beds 4 baths2,214 sq. ft.1039 Titan Drive, Hickman, NE 68372
MLS# 22524790Listed by: HOME REAL ESTATE
