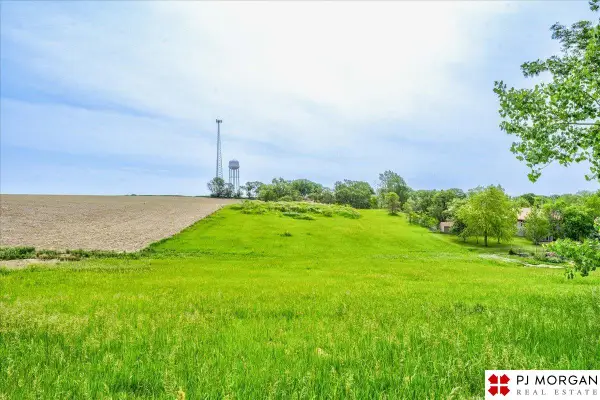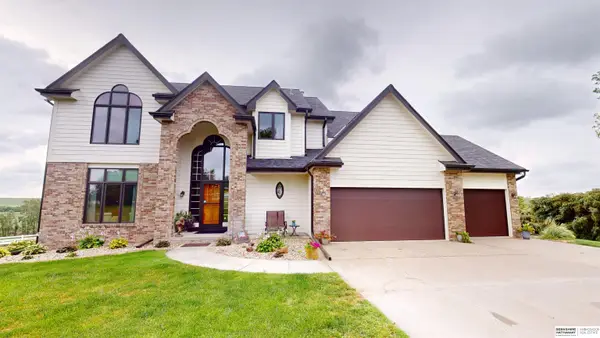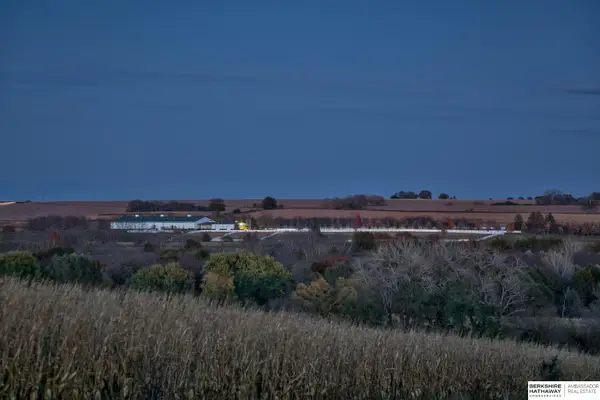404 W 6th Street, Kennard, NE 68034-0000
Local realty services provided by:Better Homes and Gardens Real Estate The Good Life Group
Listed by:kim gehrman
Office:re/max results
MLS#:22525571
Source:NE_OABR
Price summary
- Price:$460,000
- Price per sq. ft.:$227.05
About this home
This amazing home nestled on .781 acres is a mechanic, collector, or hobbyist’s dream come true! It includes a 1080sqft barn which can store approximately 6 vehicles, separate 2-car attached garage, plus HUGE workshop in basement! You will love the spacious eat-in kitchen with lots of cabinetry and counter space, cozy living room. Primary suite with ¾ bath. Generous-sized bedrooms. Hall bath with walk-in tub. Main floor laundry. The lower level has a large family room with electric fireplace, ¾ bath, and walk-out. Relax and unwind enjoying peace and tranquility on your front porch or rear wraparound deck overlooking your very private backyard, which backs to a field and features a full privacy fence, mature landscaping, and 12x14 shed. New house roof August 2025, new barn roof Sept 2024, new gutters Sept 2025. Extra-long driveway to accommodate multiple vehicles. This is The One, Welcome Home!
Contact an agent
Home facts
- Year built:2020
- Listing ID #:22525571
- Added:16 day(s) ago
- Updated:September 10, 2025 at 12:34 PM
Rooms and interior
- Bedrooms:3
- Total bathrooms:3
- Full bathrooms:1
- Half bathrooms:1
- Living area:2,026 sq. ft.
Heating and cooling
- Cooling:Central Air
- Heating:Forced Air, Propane
Structure and exterior
- Roof:Composition
- Year built:2020
- Building area:2,026 sq. ft.
- Lot area:0.78 Acres
Schools
- High school:Arlington
- Middle school:Arlington
- Elementary school:Arlington
Utilities
- Water:Public
- Sewer:Public Sewer
Finances and disclosures
- Price:$460,000
- Price per sq. ft.:$227.05
- Tax amount:$5,344 (2025)
New listings near 404 W 6th Street
 $120,000Pending2.8 Acres
$120,000Pending2.8 AcresLots 6-8 Linda Lee Lane, Kennard, NE 68034
MLS# 22525851Listed by: PJ MORGAN REAL ESTATE $1,250,000Active4 beds 4 baths4,494 sq. ft.
$1,250,000Active4 beds 4 baths4,494 sq. ft.17227 Cattle Gate Lane, Kennard, NE 68034
MLS# 22525463Listed by: BHHS AMBASSADOR REAL ESTATE- New
 $3,750,000Active1 beds 2 baths956 sq. ft.
$3,750,000Active1 beds 2 baths956 sq. ft.14558 County Road 36, Kennard, NE 68034
MLS# 22526865Listed by: BHHS AMBASSADOR REAL ESTATE
