11100 Aspen Canyon Road, Lincoln, NE 68526
Local realty services provided by:Better Homes and Gardens Real Estate The Good Life Group
11100 Aspen Canyon Road,Lincoln, NE 68526
$730,000
- 4 Beds
- 4 Baths
- 3,649 sq. ft.
- Single family
- Pending
Listed by:kimberlee reitz
Office:coldwell banker nhs r e
MLS#:22523837
Source:NE_OABR
Price summary
- Price:$730,000
- Price per sq. ft.:$200.05
About this home
Welcome to this warm & inviting 5-bedroom (4+1), 4-bath home nestled on 3.04 acres with plenty of room for everyone. Tucked on a private drive, this property offers peace, privacy, and space to grow. Inside, the main floor is designed for family living, features a dining room with built-in china hutch perfect for holidays and special gatherings. The kitchen with granite countertops opens up beautifully for everyday meals, while the main floor office makes working or studying from home a breeze. Downstairs, the walkout basement with a second kitchen is a great spot for entertaining, hosting guests, or giving teens their own space. The fun continues outside with a new backyard deck and a heated inground pool with slide—the ultimate summer hangout for kids and adults alike. Surrounded by mature landscaping, there are plenty of open space for kids to play, pets to run, or family to enjoy evenings under the stars. This home is more than just a place to live—it’s a place to make memories.
Contact an agent
Home facts
- Year built:1994
- Listing ID #:22523837
- Added:57 day(s) ago
- Updated:October 18, 2025 at 07:37 AM
Rooms and interior
- Bedrooms:4
- Total bathrooms:4
- Full bathrooms:4
- Living area:3,649 sq. ft.
Heating and cooling
- Cooling:Central Air
- Heating:Forced Air
Structure and exterior
- Year built:1994
- Building area:3,649 sq. ft.
- Lot area:3.04 Acres
Schools
- High school:Standing Bear
- Middle school:Irving
- Elementary school:Holmes
Utilities
- Water:Public
- Sewer:Public Sewer
Finances and disclosures
- Price:$730,000
- Price per sq. ft.:$200.05
- Tax amount:$5,821 (2024)
New listings near 11100 Aspen Canyon Road
- New
 $270,000Active3 beds 2 baths1,552 sq. ft.
$270,000Active3 beds 2 baths1,552 sq. ft.630 Skyway Road, Lincoln, NE 68505
MLS# 22528959Listed by: KELLER WILLIAMS LINCOLN - New
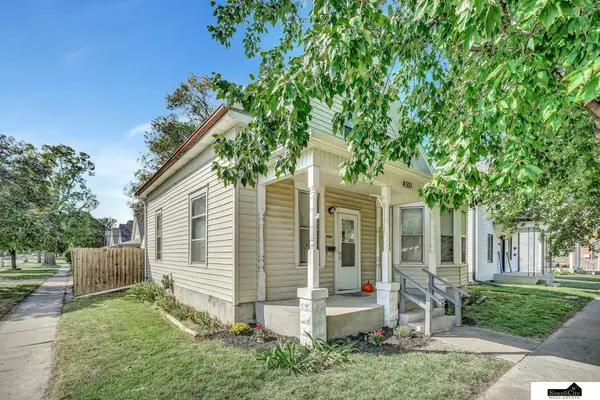 $214,900Active3 beds 1 baths1,291 sq. ft.
$214,900Active3 beds 1 baths1,291 sq. ft.4301 N 61 Street, Lincoln, NE 68507
MLS# 22530064Listed by: SIMPLICITY REAL ESTATE - New
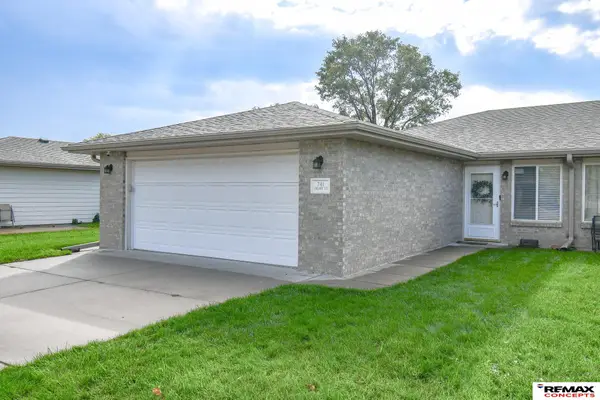 $225,000Active2 beds 2 baths1,109 sq. ft.
$225,000Active2 beds 2 baths1,109 sq. ft.741 Folsom Lane, Lincoln, NE 68522
MLS# 22530066Listed by: REMAX CONCEPTS - New
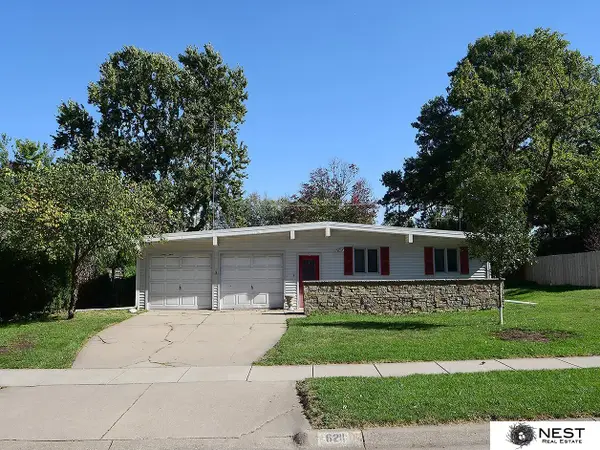 $319,000Active3 beds 2 baths1,608 sq. ft.
$319,000Active3 beds 2 baths1,608 sq. ft.6211 Sunrise Road, Lincoln, NE 68510
MLS# 22530070Listed by: NEST REAL ESTATE, LLC - New
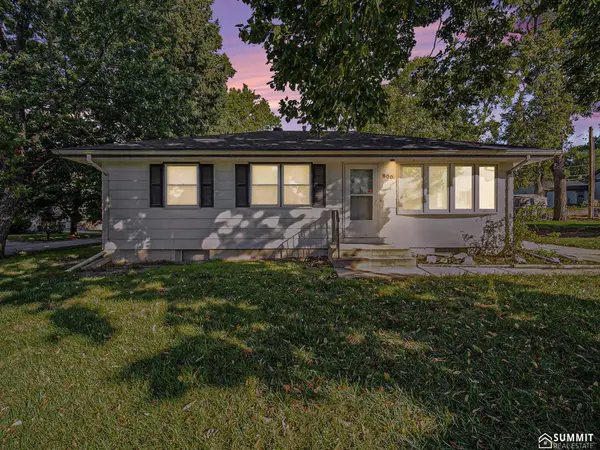 $205,000Active3 beds 2 baths1,735 sq. ft.
$205,000Active3 beds 2 baths1,735 sq. ft.900 Fairfield Street, Lincoln, NE 68521
MLS# 22530050Listed by: SUMMIT REAL ESTATE - New
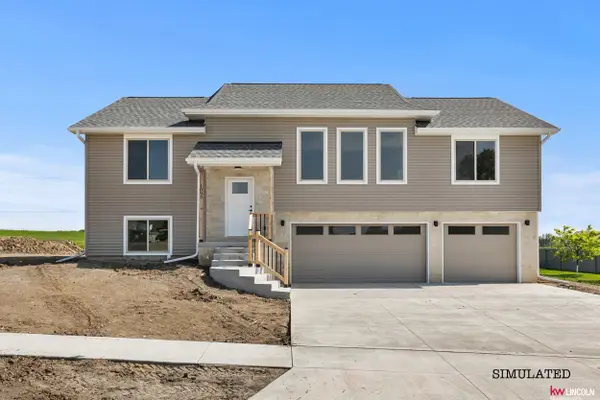 $419,900Active4 beds 3 baths2,386 sq. ft.
$419,900Active4 beds 3 baths2,386 sq. ft.989 W Avondale Street, Lincoln, NE 68523
MLS# 22530051Listed by: KELLER WILLIAMS LINCOLN - New
 $372,500Active3 beds 3 baths2,148 sq. ft.
$372,500Active3 beds 3 baths2,148 sq. ft.2131 Larchdale Drive, Lincoln, NE 68506
MLS# 22530037Listed by: WOODS BROS REALTY - New
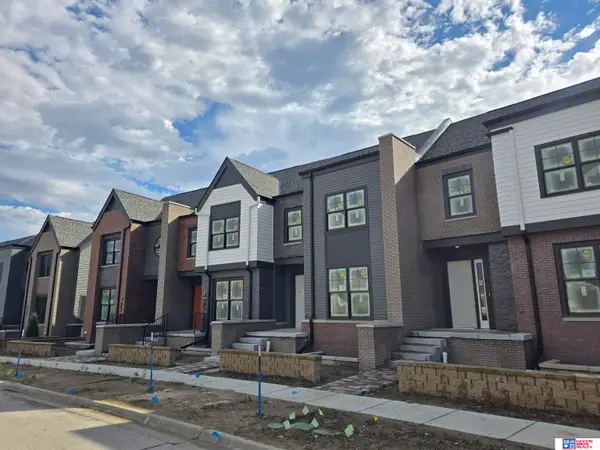 $511,450Active3 beds 3 baths1,930 sq. ft.
$511,450Active3 beds 3 baths1,930 sq. ft.759 Blue Sage Boulevard, Lincoln, NE 68521
MLS# 22530042Listed by: WOODS BROS REALTY - New
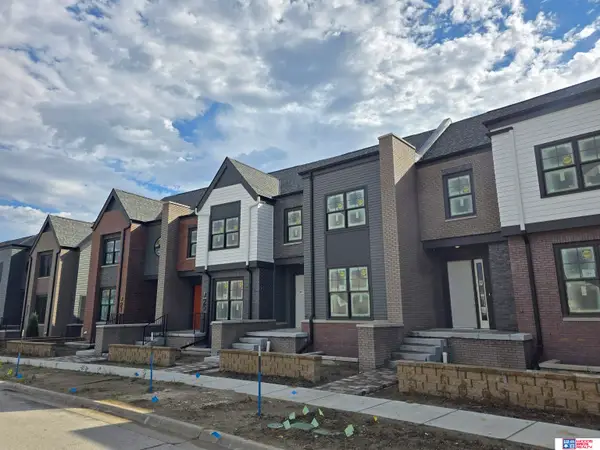 $654,014Active3 beds 3 baths2,191 sq. ft.
$654,014Active3 beds 3 baths2,191 sq. ft.763 Blue Sage Boulevard, Lincoln, NE 68521
MLS# 22530046Listed by: WOODS BROS REALTY - Open Sun, 2 to 3:30pmNew
 $224,900Active2 beds 2 baths1,360 sq. ft.
$224,900Active2 beds 2 baths1,360 sq. ft.2610 S 13 Street, Lincoln, NE 68502
MLS# 22530011Listed by: PRIME HOME REALTY
