1601 NW 52nd Street, Lincoln, NE 68528
Local realty services provided by:Better Homes and Gardens Real Estate The Good Life Group
Upcoming open houses
- Sun, Oct 1201:00 pm - 02:30 pm
Listed by:kimberly garringer
Office:nebraska realty
MLS#:22524207
Source:NE_OABR
Price summary
- Price:$444,900
- Price per sq. ft.:$170.85
- Monthly HOA dues:$12.5
About this home
Stunner alert! This meticulously maintained 4 bed/3 bath ranch in Village West is waiting for you! Curb appeal galore w/ a huge front porch & beautiful landscaping! The main level features 2 bedrooms & 2 bathrooms. The primary bedroom has an ensuite w/ double sinks & dual shower heads in the walk-in shower. The walk-in closet features custom shelving. The kitchen boasts stainless steel appliances (gas stove!), subway tile backsplash, granite countertops, & a walk-in pantry w/ more custom shelving. French doors off the dining area lead to a covered deck overlooking the fenced in yard backing to the commons area. The walk-out basement features a wet bar, rec room w/ French doors to the covered patio, 2 additional bedrooms & 3rd bathroom. This home has 36" doors, custom smart LED lighting, & added custom closets for lots of storage. The heated garage w/ extended 3rd stall w/ extra outlets & utility sink completes this beautiful home. Walking distance to Northwest High! Don't miss it!
Contact an agent
Home facts
- Year built:2019
- Listing ID #:22524207
- Added:47 day(s) ago
- Updated:October 12, 2025 at 10:40 PM
Rooms and interior
- Bedrooms:4
- Total bathrooms:3
- Full bathrooms:1
- Living area:2,604 sq. ft.
Heating and cooling
- Cooling:Central Air
- Heating:Forced Air
Structure and exterior
- Roof:Composition
- Year built:2019
- Building area:2,604 sq. ft.
- Lot area:0.18 Acres
Schools
- High school:Northwest
- Middle school:Schoo
- Elementary school:Arnold
Utilities
- Water:Public
- Sewer:Public Sewer
Finances and disclosures
- Price:$444,900
- Price per sq. ft.:$170.85
- Tax amount:$5,510 (2024)
New listings near 1601 NW 52nd Street
- New
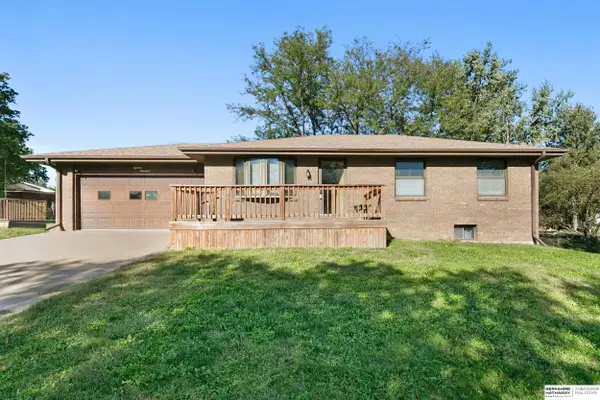 $270,000Active3 beds 2 baths1,553 sq. ft.
$270,000Active3 beds 2 baths1,553 sq. ft.1800 Fairfield Street, Lincoln, NE 68521
MLS# 22529317Listed by: BHHS AMBASSADOR REAL ESTATE - New
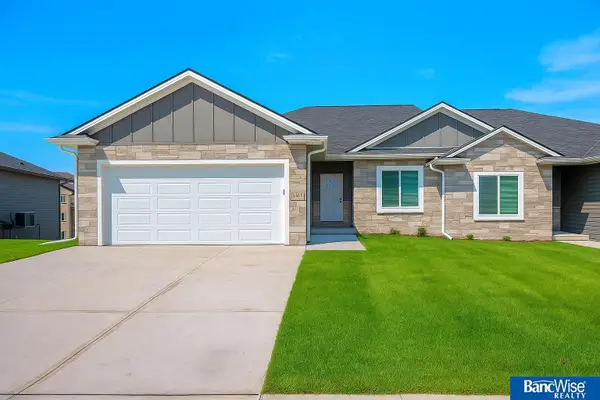 $417,900Active4 beds 3 baths2,085 sq. ft.
$417,900Active4 beds 3 baths2,085 sq. ft.8911 S 42nd Street, Lincoln, NE 68516
MLS# 22529373Listed by: BANCWISE REALTY - Open Sun, 2:30 to 3:30pmNew
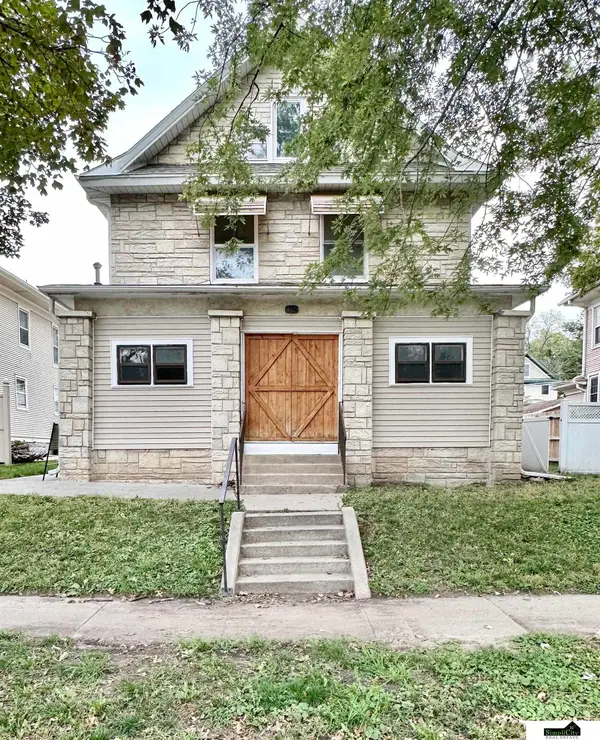 $275,000Active6 beds 3 baths2,556 sq. ft.
$275,000Active6 beds 3 baths2,556 sq. ft.418 S 27th Street, Lincoln, NE 68510
MLS# 22529361Listed by: SIMPLICITY REAL ESTATE - New
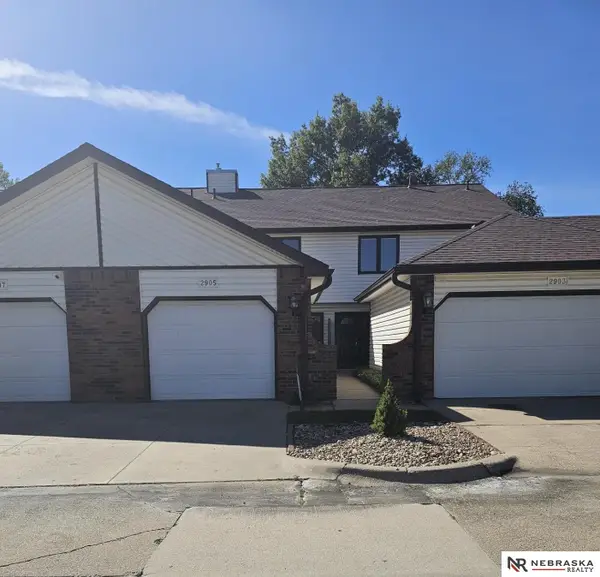 $234,900Active2 beds 2 baths1,170 sq. ft.
$234,900Active2 beds 2 baths1,170 sq. ft.2905 Londonshire Court, Lincoln, NE 68516
MLS# 22529354Listed by: NEBRASKA REALTY - Open Sun, 3 to 4pmNew
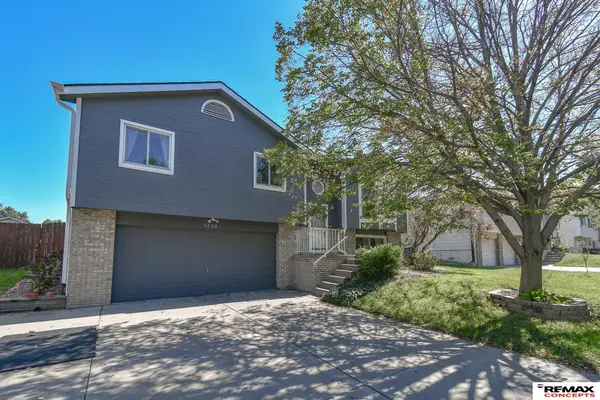 $284,900Active3 beds 3 baths1,486 sq. ft.
$284,900Active3 beds 3 baths1,486 sq. ft.1630 SW 14 Street, Lincoln, NE 68522
MLS# 22529277Listed by: REMAX CONCEPTS - New
 $309,000Active7 beds 4 baths3,530 sq. ft.
$309,000Active7 beds 4 baths3,530 sq. ft.421 S 28th Street, Lincoln, NE 68510
MLS# 22529328Listed by: SIMPLICITY REAL ESTATE - New
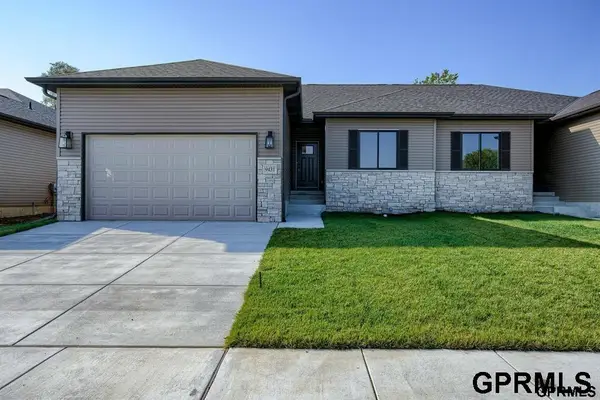 $449,000Active3 beds 3 baths2,548 sq. ft.
$449,000Active3 beds 3 baths2,548 sq. ft.836 Linwood Lane, Lincoln, NE 68505
MLS# 22529324Listed by: NEBRASKA BROKERAGE LLC - New
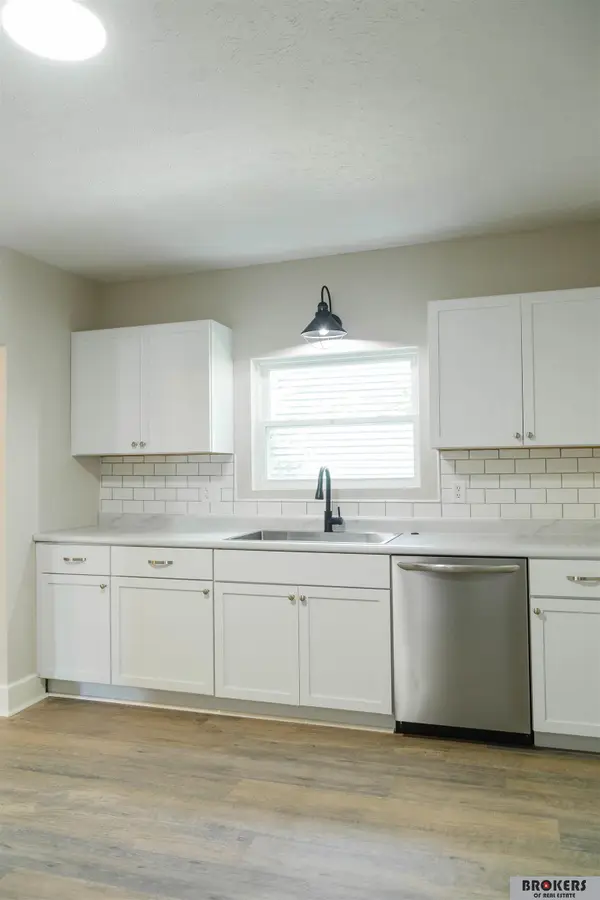 $224,000Active3 beds 2 baths1,885 sq. ft.
$224,000Active3 beds 2 baths1,885 sq. ft.3000 P Street, Lincoln, NE 68503
MLS# 22529327Listed by: BROKERS OF REAL ESTATE - Open Sun, 2:30 to 3:30pmNew
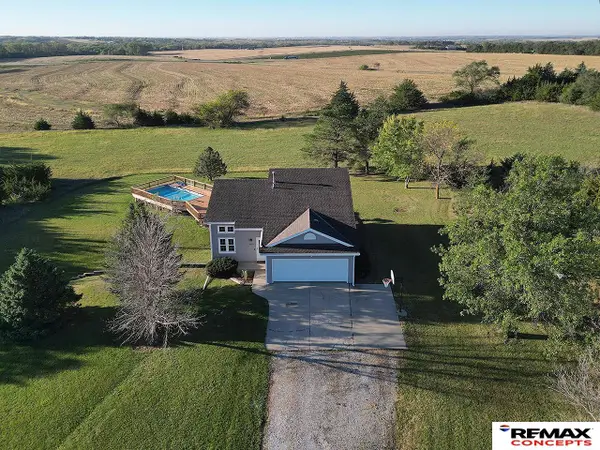 $475,000Active3 beds 3 baths1,747 sq. ft.
$475,000Active3 beds 3 baths1,747 sq. ft.5751 Saltillo Road, Lincoln, NE 68516
MLS# 22529320Listed by: REMAX CONCEPTS - New
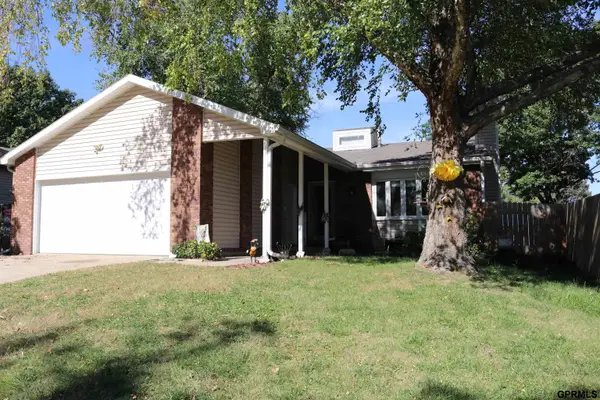 $310,000Active3 beds 2 baths1,898 sq. ft.
$310,000Active3 beds 2 baths1,898 sq. ft.2832 Shelley Circle, Lincoln, NE 68516
MLS# 22529318Listed by: CORNHUSKER PROPERTY
