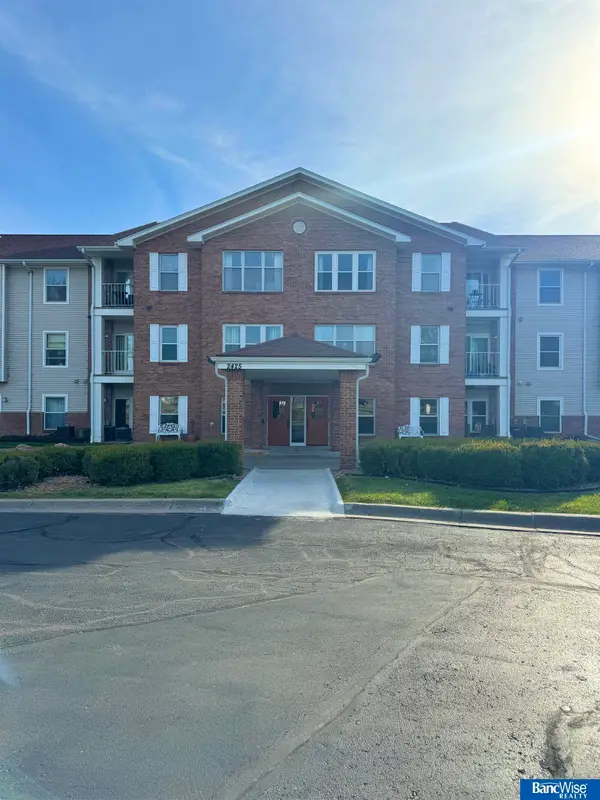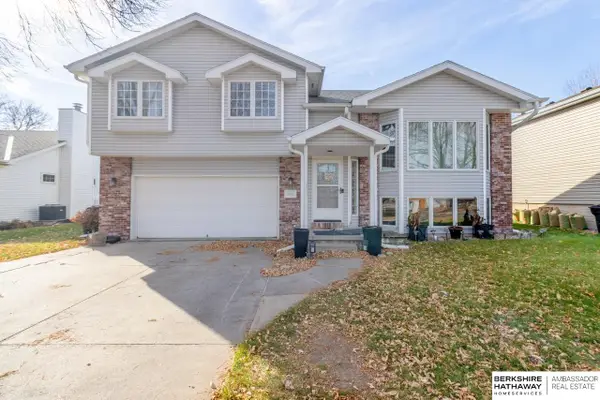2141 W Plum Street, Lincoln, NE 68522
Local realty services provided by:Better Homes and Gardens Real Estate The Good Life Group
2141 W Plum Street,Lincoln, NE 68522
$449,900
- 3 Beds
- 4 Baths
- 2,747 sq. ft.
- Single family
- Pending
Listed by: russ meyer
Office: nebraska realty
MLS#:22516005
Source:NE_OABR
Price summary
- Price:$449,900
- Price per sq. ft.:$163.78
About this home
Ready for a stunner of a home? Don't miss W. Plum! Double lot with landscapers dream backyard, check!, Hobbyists dream of 5 car garage spaces (two attached, and a separate 3 car, with bathroom!!), check, check. BEAUTIFUL and high end finishes inside, wow, wow WOW, this house has it all! Entering the home you see a beautiful living room with a soaring vaulted ceiling. The kitchen has high end stainless appliances, granite, custom tile work, and a beautiful skylight. Down the hall you find well appointed bedrooms with high end bath fixtures..the primary suite is impressive, just take a look at the pictures! The sunroom with fireplace that exits to the fully fenced yard is dreamy. Downstairs you'll find, a great rec. room, another non conforming bedroom, and really nice bath. Everything has high end finishes and is just stunning. W. Plum street offers a mature neighborhood, double lot, and amazing heated garage spaces, DON'T MISS THIS ONE!
Contact an agent
Home facts
- Year built:1989
- Listing ID #:22516005
- Added:61 day(s) ago
- Updated:November 15, 2025 at 09:06 AM
Rooms and interior
- Bedrooms:3
- Total bathrooms:4
- Full bathrooms:2
- Half bathrooms:1
- Living area:2,747 sq. ft.
Heating and cooling
- Cooling:Central Air
- Heating:Forced Air
Structure and exterior
- Roof:Composition
- Year built:1989
- Building area:2,747 sq. ft.
- Lot area:0.3 Acres
Schools
- High school:Northwest
- Middle school:Park
- Elementary school:Roper
Utilities
- Water:Public
- Sewer:Public Sewer
Finances and disclosures
- Price:$449,900
- Price per sq. ft.:$163.78
- Tax amount:$5,157 (2024)
New listings near 2141 W Plum Street
 $379,900Pending3 beds 3 baths2,973 sq. ft.
$379,900Pending3 beds 3 baths2,973 sq. ft.2019 Greenbriar Lane, Lincoln, NE 68506
MLS# 22532546Listed by: WOODS BROS REALTY- New
 $298,000Active3 beds 2 baths1,846 sq. ft.
$298,000Active3 beds 2 baths1,846 sq. ft.7000 S Wedgewood Drive, Lincoln, NE 68510
MLS# 22532948Listed by: REMAX CONCEPTS - New
 $216,000Active4 beds 1 baths1,544 sq. ft.
$216,000Active4 beds 1 baths1,544 sq. ft.3701 N 63rd Street, Lincoln, NE 68507
MLS# 22532946Listed by: PINNACLE REALTY GROUP - New
 $199,000Active4 beds 2 baths1,670 sq. ft.
$199,000Active4 beds 2 baths1,670 sq. ft.3093 Vine Street, Lincoln, NE 68503
MLS# 22532941Listed by: KELLER WILLIAMS LINCOLN - New
 $435,000Active4 beds 4 baths4,210 sq. ft.
$435,000Active4 beds 4 baths4,210 sq. ft.2108 S 24th Street, Lincoln, NE 68502
MLS# 22532930Listed by: BANCWISE REALTY - New
 $199,000Active3 beds 1 baths1,091 sq. ft.
$199,000Active3 beds 1 baths1,091 sq. ft.5315 W Wilkins Street, Lincoln, NE 68524
MLS# 22532922Listed by: SIMPLICITY REAL ESTATE - New
 $160,000Active2 beds 2 baths1,020 sq. ft.
$160,000Active2 beds 2 baths1,020 sq. ft.2425 Folkways Boulevard #228, Lincoln, NE 68521
MLS# 22532923Listed by: BANCWISE REALTY - New
 $280,000Active3 beds 2 baths1,836 sq. ft.
$280,000Active3 beds 2 baths1,836 sq. ft.1139 Clearview Boulevard, Lincoln, NE 68512
MLS# 22532924Listed by: HOME REAL ESTATE - New
 $340,000Active4 beds 3 baths1,862 sq. ft.
$340,000Active4 beds 3 baths1,862 sq. ft.5221 NW 3 Street, Lincoln, NE 68521
MLS# 22531095Listed by: BHHS AMBASSADOR REAL ESTATE - Open Sun, 1 to 2:30pmNew
 $419,000Active4 beds 3 baths2,634 sq. ft.
$419,000Active4 beds 3 baths2,634 sq. ft.2925 W Kyle Lane, Lincoln, NE 68522
MLS# 22531788Listed by: NEBRASKA REALTY
