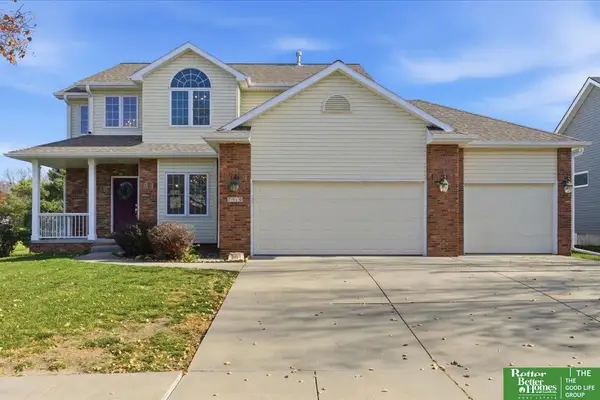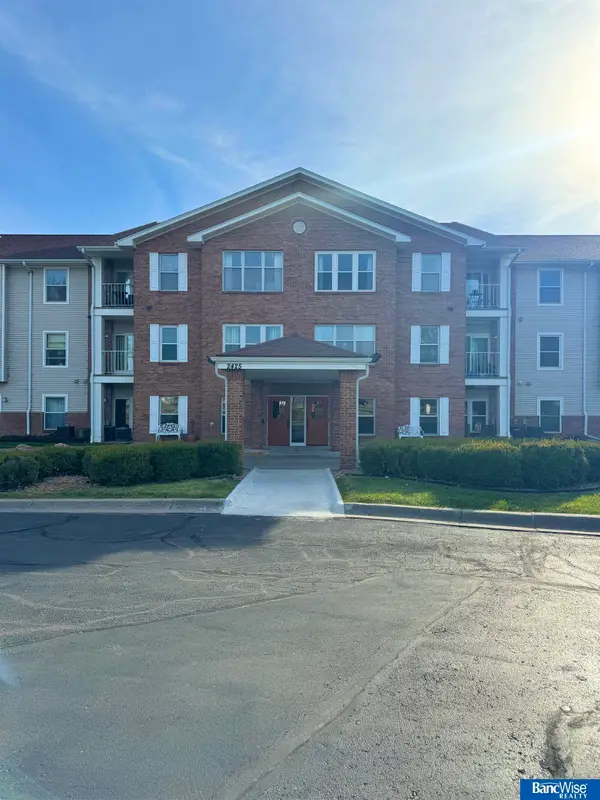4131 Carnation Drive, Lincoln, NE 68516
Local realty services provided by:Better Homes and Gardens Real Estate The Good Life Group
4131 Carnation Drive,Lincoln, NE 68516
$712,000
- 4 Beds
- 3 Baths
- 1,778 sq. ft.
- Single family
- Active
Listed by: sara sanford
Office: bancwise realty
MLS#:22528989
Source:NE_OABR
Price summary
- Price:$712,000
- Price per sq. ft.:$400.45
- Monthly HOA dues:$175
About this home
Be the first to own the Sandpiper floor plan! Sampson Residential Properties has set the standard for high-end finishes, zero entry and carefree living! This luxurious ranch-style home has 2846 total finished square feet and is located in the coveted Grandale neighborhood featuring 4 bedrooms, 3 bathrooms and 4 garage stalls with painted drywall and base boards. All kitchen appliances are included. Generous HOA amenities provide snow removal, lawn care, annual exterior window cleaning, weekly refuse/recycle removal, water for irrigating the lawn and common area maintenance. Additional features include cement-board siding, stone covered foundations, 2 X 6 exterior walls, rebar reinforced driveways & garage floors and interior/exterior drain tile with sump pump. Finished basement with wet bar/beverage refrigerator and full sod with landscaping are also included. Estimated completion is November 30, 2025.
Contact an agent
Home facts
- Year built:2024
- Listing ID #:22528989
- Added:37 day(s) ago
- Updated:November 15, 2025 at 04:57 PM
Rooms and interior
- Bedrooms:4
- Total bathrooms:3
- Full bathrooms:1
- Living area:1,778 sq. ft.
Heating and cooling
- Cooling:Central Air
- Heating:Forced Air
Structure and exterior
- Year built:2024
- Building area:1,778 sq. ft.
- Lot area:0.15 Acres
Schools
- High school:Standing Bear
- Middle school:Moore
- Elementary school:Cavett
Utilities
- Water:Public
- Sewer:Public Sewer
Finances and disclosures
- Price:$712,000
- Price per sq. ft.:$400.45
- Tax amount:$872 (2024)
New listings near 4131 Carnation Drive
- Open Sun, 1 to 3pmNew
 Listed by BHGRE$430,000Active3 beds 3 baths2,758 sq. ft.
Listed by BHGRE$430,000Active3 beds 3 baths2,758 sq. ft.7510 S 41st Street, Lincoln, NE 68516
MLS# 22532749Listed by: BETTER HOMES AND GARDENS R.E.  $379,900Pending3 beds 3 baths2,973 sq. ft.
$379,900Pending3 beds 3 baths2,973 sq. ft.2019 Greenbriar Lane, Lincoln, NE 68506
MLS# 22532546Listed by: WOODS BROS REALTY $409,424Pending3 beds 3 baths2,173 sq. ft.
$409,424Pending3 beds 3 baths2,173 sq. ft.8850 Daywood Lane, Lincoln, NE 68526
MLS# 22532740Listed by: NEBRASKA REALTY $419,999Pending3 beds 3 baths2,300 sq. ft.
$419,999Pending3 beds 3 baths2,300 sq. ft.8900 S 47th Street, Lincoln, NE 68516
MLS# 22532793Listed by: NEBRASKA REALTY- Open Sun, 3:30 to 4:30pmNew
 $298,000Active3 beds 2 baths1,846 sq. ft.
$298,000Active3 beds 2 baths1,846 sq. ft.7000 S Wedgewood Drive, Lincoln, NE 68510
MLS# 22532948Listed by: REMAX CONCEPTS - New
 $216,000Active4 beds 1 baths1,544 sq. ft.
$216,000Active4 beds 1 baths1,544 sq. ft.3701 N 63rd Street, Lincoln, NE 68507
MLS# 22532946Listed by: PINNACLE REALTY GROUP - New
 $199,000Active4 beds 2 baths1,670 sq. ft.
$199,000Active4 beds 2 baths1,670 sq. ft.3093 Vine Street, Lincoln, NE 68503
MLS# 22532941Listed by: KELLER WILLIAMS LINCOLN - New
 $435,000Active4 beds 4 baths4,210 sq. ft.
$435,000Active4 beds 4 baths4,210 sq. ft.2108 S 24th Street, Lincoln, NE 68502
MLS# 22532930Listed by: BANCWISE REALTY - New
 $199,000Active3 beds 1 baths1,091 sq. ft.
$199,000Active3 beds 1 baths1,091 sq. ft.5315 W Wilkins Street, Lincoln, NE 68524
MLS# 22532922Listed by: SIMPLICITY REAL ESTATE - New
 $160,000Active2 beds 2 baths1,020 sq. ft.
$160,000Active2 beds 2 baths1,020 sq. ft.2425 Folkways Boulevard #228, Lincoln, NE 68521
MLS# 22532923Listed by: BANCWISE REALTY
