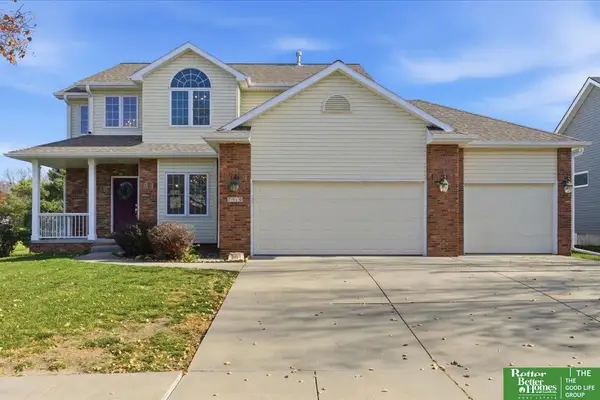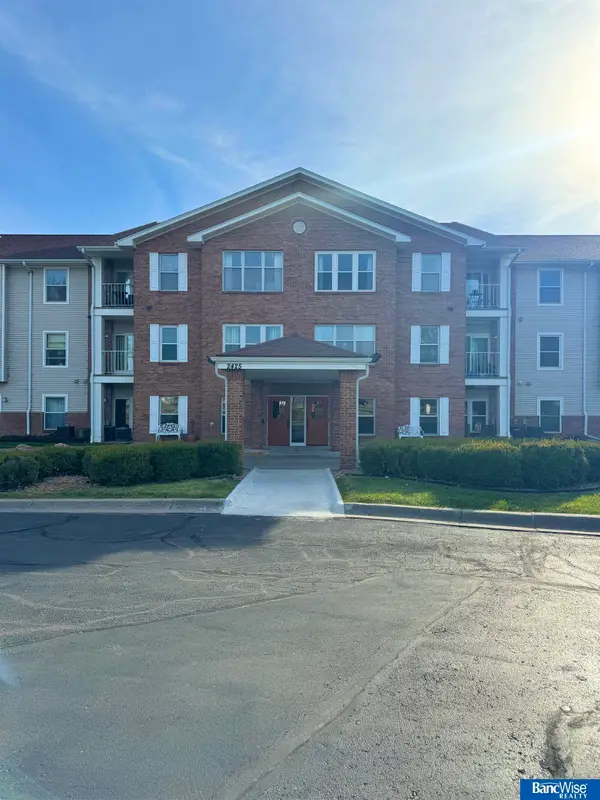4510 W High Ridge Place, Lincoln, NE 68522
Local realty services provided by:Better Homes and Gardens Real Estate The Good Life Group
Upcoming open houses
- Sun, Nov 1602:00 pm - 03:30 pm
Listed by: melissa buck
Office: woods bros realty
MLS#:22529009
Source:NE_OABR
Price summary
- Price:$950,000
- Price per sq. ft.:$259.92
- Monthly HOA dues:$31.25
About this home
Beautifully crafted by Schwinn Custom Homes, this 5-bed, 3-bath residence blends timeless design with thoughtful updates. Built in 2009, the classic finishes & exceptional craftsmanship create a home that feels both enduring & inviting. Nestled on a private, treelined 0.81 acre lot, the curb appeal is undeniable. Inside, you're welcomed by an open-concept floor plan with fresh paint that gives the home a warm, modern touch - perfect for everyday living & gathering with family & friends. The kitchen & living spaces flow seamlessly to the covered deck where you can relax & enjoy the serene surroundings. Recent updates include a new roof, siding, windows, carpet & refreshed primary bathroom. The walkout lower level expands your living space with a spacious family room, wet bar, 3 additional bedrooms, covered patio, & abundant storage. This home truly has it all with a prime location near parks, Pioneer golf course, & Pinewood Bowl Theater. Don't miss your chance for your private showing!
Contact an agent
Home facts
- Year built:2009
- Listing ID #:22529009
- Added:37 day(s) ago
- Updated:November 15, 2025 at 04:57 PM
Rooms and interior
- Bedrooms:5
- Total bathrooms:3
- Full bathrooms:3
- Living area:3,655 sq. ft.
Heating and cooling
- Cooling:Central Air
- Heating:Forced Air
Structure and exterior
- Roof:Composition
- Year built:2009
- Building area:3,655 sq. ft.
- Lot area:0.81 Acres
Schools
- High school:Northwest
- Middle school:Park
- Elementary school:Roper
Utilities
- Water:Well
- Sewer:Septic Tank
Finances and disclosures
- Price:$950,000
- Price per sq. ft.:$259.92
- Tax amount:$6,028 (2024)
New listings near 4510 W High Ridge Place
- Open Sun, 1 to 3pmNew
 Listed by BHGRE$430,000Active3 beds 3 baths2,758 sq. ft.
Listed by BHGRE$430,000Active3 beds 3 baths2,758 sq. ft.7510 S 41st Street, Lincoln, NE 68516
MLS# 22532749Listed by: BETTER HOMES AND GARDENS R.E.  $379,900Pending3 beds 3 baths2,973 sq. ft.
$379,900Pending3 beds 3 baths2,973 sq. ft.2019 Greenbriar Lane, Lincoln, NE 68506
MLS# 22532546Listed by: WOODS BROS REALTY $409,424Pending3 beds 3 baths2,173 sq. ft.
$409,424Pending3 beds 3 baths2,173 sq. ft.8850 Daywood Lane, Lincoln, NE 68526
MLS# 22532740Listed by: NEBRASKA REALTY $419,999Pending3 beds 3 baths2,300 sq. ft.
$419,999Pending3 beds 3 baths2,300 sq. ft.8900 S 47th Street, Lincoln, NE 68516
MLS# 22532793Listed by: NEBRASKA REALTY- Open Sun, 3:30 to 4:30pmNew
 $298,000Active3 beds 2 baths1,846 sq. ft.
$298,000Active3 beds 2 baths1,846 sq. ft.7000 S Wedgewood Drive, Lincoln, NE 68510
MLS# 22532948Listed by: REMAX CONCEPTS - New
 $216,000Active4 beds 1 baths1,544 sq. ft.
$216,000Active4 beds 1 baths1,544 sq. ft.3701 N 63rd Street, Lincoln, NE 68507
MLS# 22532946Listed by: PINNACLE REALTY GROUP - New
 $199,000Active4 beds 2 baths1,670 sq. ft.
$199,000Active4 beds 2 baths1,670 sq. ft.3093 Vine Street, Lincoln, NE 68503
MLS# 22532941Listed by: KELLER WILLIAMS LINCOLN - New
 $435,000Active4 beds 4 baths4,210 sq. ft.
$435,000Active4 beds 4 baths4,210 sq. ft.2108 S 24th Street, Lincoln, NE 68502
MLS# 22532930Listed by: BANCWISE REALTY - New
 $199,000Active3 beds 1 baths1,091 sq. ft.
$199,000Active3 beds 1 baths1,091 sq. ft.5315 W Wilkins Street, Lincoln, NE 68524
MLS# 22532922Listed by: SIMPLICITY REAL ESTATE - New
 $160,000Active2 beds 2 baths1,020 sq. ft.
$160,000Active2 beds 2 baths1,020 sq. ft.2425 Folkways Boulevard #228, Lincoln, NE 68521
MLS# 22532923Listed by: BANCWISE REALTY
