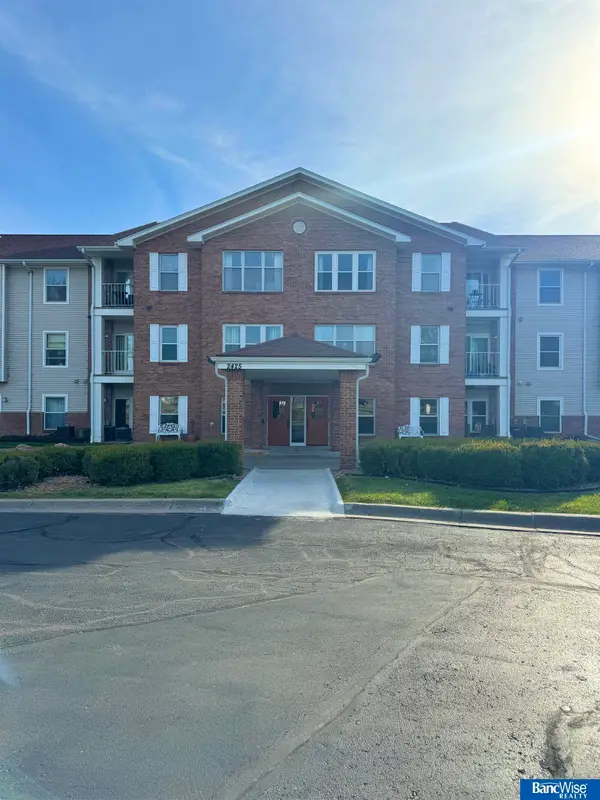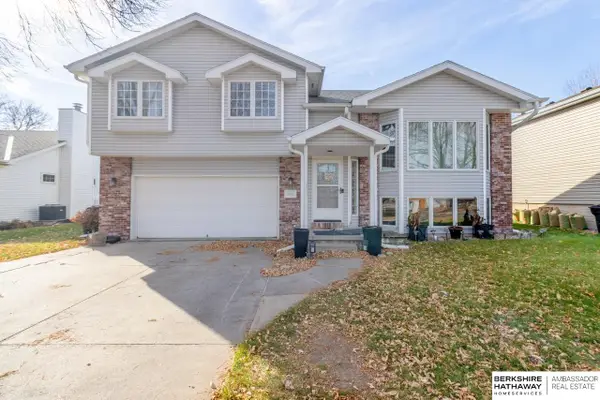5233 S 71st Street, Lincoln, NE 68516
Local realty services provided by:Better Homes and Gardens Real Estate The Good Life Group
5233 S 71st Street,Lincoln, NE 68516
$340,000
- 3 Beds
- 2 Baths
- 2,100 sq. ft.
- Townhouse
- Pending
Listed by: kellie konz wieczorek
Office: nebraska realty
MLS#:22525898
Source:NE_OABR
Price summary
- Price:$340,000
- Price per sq. ft.:$161.9
- Monthly HOA dues:$110
About this home
This pristine ranch townhome is remodeled top to bottom and totally move-in ready! Lush landscaping and a private courtyard patio lead to a modern kitchen with hardwoods, granite, cabinets, and appliances, all freshly updated (2015). The living room features vaulted ceilings overlooking the back garden while the primary retreat offers a massive walk-in closet and a shared bath with jetted tub and Tuscan flair. Updates include NEW siding (2020), NEW concrete (2023), NEW gutters, NEWer roof (2017), NEW windows (2014), NEW lighting, NEW Trex decking, and NEW water heater (2024). The finished basement is great for entertaining! You'll love the bonus bedroom, spa-like bath (2022), cozy fireplace, loads of natural light, and a covered patio backing to a creek. Maintenance-free living with lawn, snow, garbage, and recycling all handled. Near schools, parks, dining, and shopping... style, comfort, and convenience all in one perfect package!
Contact an agent
Home facts
- Year built:1981
- Listing ID #:22525898
- Added:64 day(s) ago
- Updated:November 15, 2025 at 09:06 AM
Rooms and interior
- Bedrooms:3
- Total bathrooms:2
- Living area:2,100 sq. ft.
Heating and cooling
- Cooling:Central Air
- Heating:Forced Air
Structure and exterior
- Roof:Composition
- Year built:1981
- Building area:2,100 sq. ft.
- Lot area:0.07 Acres
Schools
- High school:Lincoln East
- Middle school:Lux
- Elementary school:Maxey
Utilities
- Water:Public
- Sewer:Public Sewer
Finances and disclosures
- Price:$340,000
- Price per sq. ft.:$161.9
- Tax amount:$3,538 (2024)
New listings near 5233 S 71st Street
 $379,900Pending3 beds 3 baths2,973 sq. ft.
$379,900Pending3 beds 3 baths2,973 sq. ft.2019 Greenbriar Lane, Lincoln, NE 68506
MLS# 22532546Listed by: WOODS BROS REALTY- New
 $298,000Active3 beds 2 baths1,846 sq. ft.
$298,000Active3 beds 2 baths1,846 sq. ft.7000 S Wedgewood Drive, Lincoln, NE 68510
MLS# 22532948Listed by: REMAX CONCEPTS - New
 $216,000Active4 beds 1 baths1,544 sq. ft.
$216,000Active4 beds 1 baths1,544 sq. ft.3701 N 63rd Street, Lincoln, NE 68507
MLS# 22532946Listed by: PINNACLE REALTY GROUP - New
 $199,000Active4 beds 2 baths1,670 sq. ft.
$199,000Active4 beds 2 baths1,670 sq. ft.3093 Vine Street, Lincoln, NE 68503
MLS# 22532941Listed by: KELLER WILLIAMS LINCOLN - New
 $435,000Active4 beds 4 baths4,210 sq. ft.
$435,000Active4 beds 4 baths4,210 sq. ft.2108 S 24th Street, Lincoln, NE 68502
MLS# 22532930Listed by: BANCWISE REALTY - New
 $199,000Active3 beds 1 baths1,091 sq. ft.
$199,000Active3 beds 1 baths1,091 sq. ft.5315 W Wilkins Street, Lincoln, NE 68524
MLS# 22532922Listed by: SIMPLICITY REAL ESTATE - New
 $160,000Active2 beds 2 baths1,020 sq. ft.
$160,000Active2 beds 2 baths1,020 sq. ft.2425 Folkways Boulevard #228, Lincoln, NE 68521
MLS# 22532923Listed by: BANCWISE REALTY - New
 $280,000Active3 beds 2 baths1,836 sq. ft.
$280,000Active3 beds 2 baths1,836 sq. ft.1139 Clearview Boulevard, Lincoln, NE 68512
MLS# 22532924Listed by: HOME REAL ESTATE - New
 $340,000Active4 beds 3 baths1,862 sq. ft.
$340,000Active4 beds 3 baths1,862 sq. ft.5221 NW 3 Street, Lincoln, NE 68521
MLS# 22531095Listed by: BHHS AMBASSADOR REAL ESTATE - Open Sun, 1 to 2:30pmNew
 $419,000Active4 beds 3 baths2,634 sq. ft.
$419,000Active4 beds 3 baths2,634 sq. ft.2925 W Kyle Lane, Lincoln, NE 68522
MLS# 22531788Listed by: NEBRASKA REALTY
