5851 Opus Drive, Lincoln, NE 68526
Local realty services provided by:Better Homes and Gardens Real Estate The Good Life Group
5851 Opus Drive,Lincoln, NE 68526
$525,000
- 5 Beds
- 3 Baths
- 3,033 sq. ft.
- Single family
- Active
Listed by:chase collier
Office:bhhs ambassador real estate
MLS#:22529463
Source:NE_OABR
Price summary
- Price:$525,000
- Price per sq. ft.:$173.1
- Monthly HOA dues:$10.42
About this home
Welcome to a beautiful 5-bedroom open floor plan with a ton of natural lighting. Kitchen is fully furnished with high quality stainless steel appliances, granite counters & back splash. The kitchen also features 2 pantries & a direct vent range exhaust. Very large master bedroom, tile walk-in shower, & oversized master closet. There are two other bedrooms upstairs with main floor laundry room with sink. Basement area you will be amazed by the split space, large storage space, 2 additional bedrooms, & another 3/4 bathroom. The modern craftsman is complete with smart technologies including NEST thermostat, sprinkler system, and IQ technology garage door openers. Along with all of the modern day conveniences comes the energy efficiency of 2x6 exterior wall construction, floor trusses, 30-year roof, & maintenance-free exterior. Schedule your private showing today!
Contact an agent
Home facts
- Year built:2017
- Listing ID #:22529463
- Added:4 day(s) ago
- Updated:October 18, 2025 at 10:10 AM
Rooms and interior
- Bedrooms:5
- Total bathrooms:3
- Full bathrooms:1
- Living area:3,033 sq. ft.
Heating and cooling
- Cooling:Central Air
- Heating:Forced Air
Structure and exterior
- Year built:2017
- Building area:3,033 sq. ft.
- Lot area:0.2 Acres
Schools
- High school:Standing Bear
- Middle school:Moore
- Elementary school:Kloefkorn
Utilities
- Water:Public
- Sewer:Public Sewer
Finances and disclosures
- Price:$525,000
- Price per sq. ft.:$173.1
- Tax amount:$6,166 (2024)
New listings near 5851 Opus Drive
- New
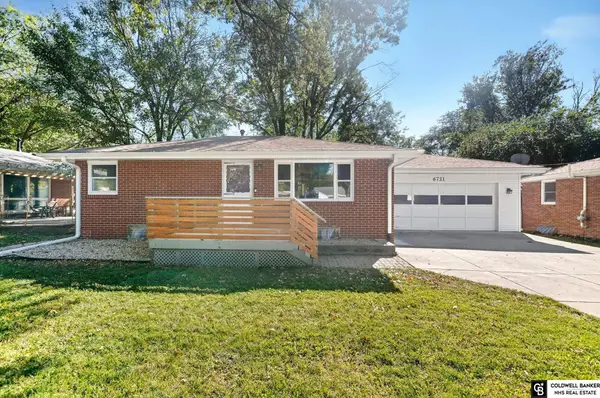 $269,900Active3 beds 2 baths1,575 sq. ft.
$269,900Active3 beds 2 baths1,575 sq. ft.6721 Bethany Park Drive, Lincoln, NE 68505
MLS# 22529490Listed by: COLDWELL BANKER NHS R E - New
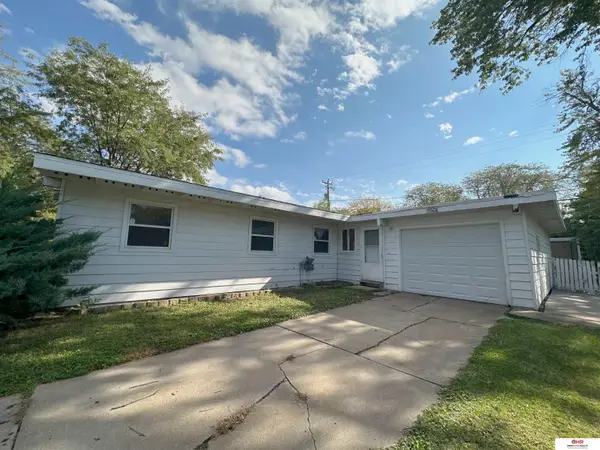 $215,000Active4 beds 3 baths1,008 sq. ft.
$215,000Active4 beds 3 baths1,008 sq. ft.4925 Colfax Avenue, Lincoln, NE 68504
MLS# 22530087Listed by: OMNIHOME REALTY - New
 $270,000Active3 beds 2 baths1,552 sq. ft.
$270,000Active3 beds 2 baths1,552 sq. ft.630 Skyway Road, Lincoln, NE 68505
MLS# 22528959Listed by: KELLER WILLIAMS LINCOLN - New
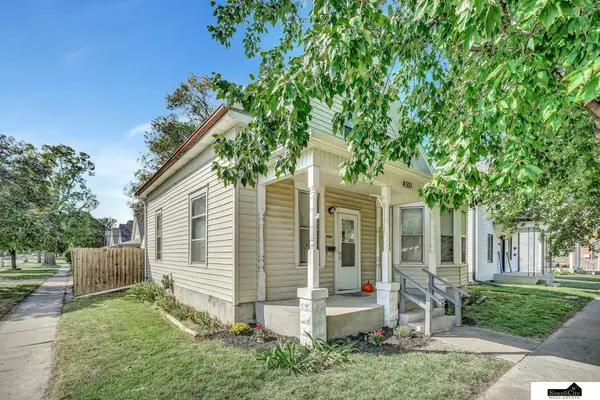 $214,900Active3 beds 1 baths1,291 sq. ft.
$214,900Active3 beds 1 baths1,291 sq. ft.4301 N 61 Street, Lincoln, NE 68507
MLS# 22530064Listed by: SIMPLICITY REAL ESTATE - New
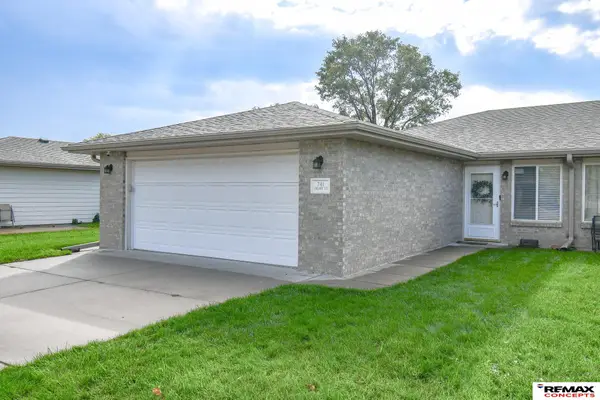 $225,000Active2 beds 2 baths1,109 sq. ft.
$225,000Active2 beds 2 baths1,109 sq. ft.741 Folsom Lane, Lincoln, NE 68522
MLS# 22530066Listed by: REMAX CONCEPTS - New
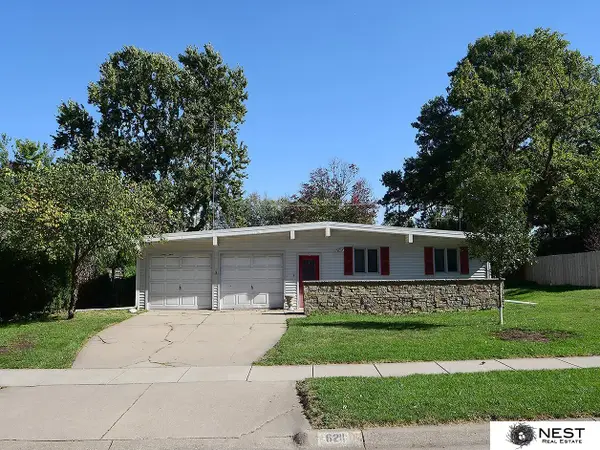 $319,000Active3 beds 2 baths1,608 sq. ft.
$319,000Active3 beds 2 baths1,608 sq. ft.6211 Sunrise Road, Lincoln, NE 68510
MLS# 22530070Listed by: NEST REAL ESTATE, LLC - New
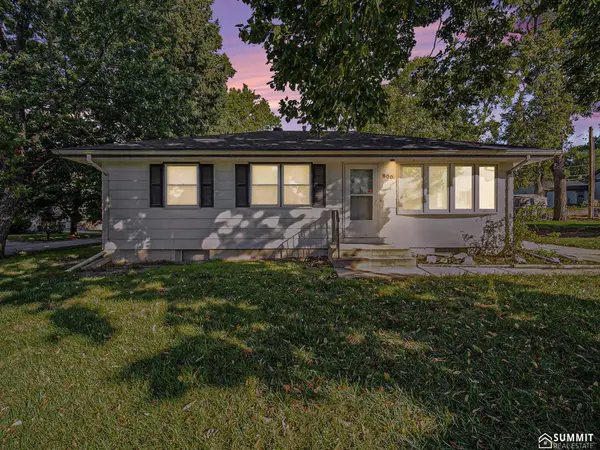 $205,000Active3 beds 2 baths1,735 sq. ft.
$205,000Active3 beds 2 baths1,735 sq. ft.900 Fairfield Street, Lincoln, NE 68521
MLS# 22530050Listed by: SUMMIT REAL ESTATE - New
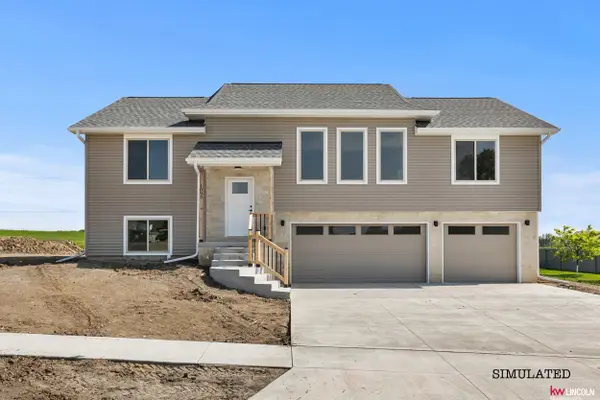 $419,900Active4 beds 3 baths2,386 sq. ft.
$419,900Active4 beds 3 baths2,386 sq. ft.989 W Avondale Street, Lincoln, NE 68523
MLS# 22530051Listed by: KELLER WILLIAMS LINCOLN - New
 $372,500Active3 beds 3 baths2,148 sq. ft.
$372,500Active3 beds 3 baths2,148 sq. ft.2131 Larchdale Drive, Lincoln, NE 68506
MLS# 22530037Listed by: WOODS BROS REALTY - New
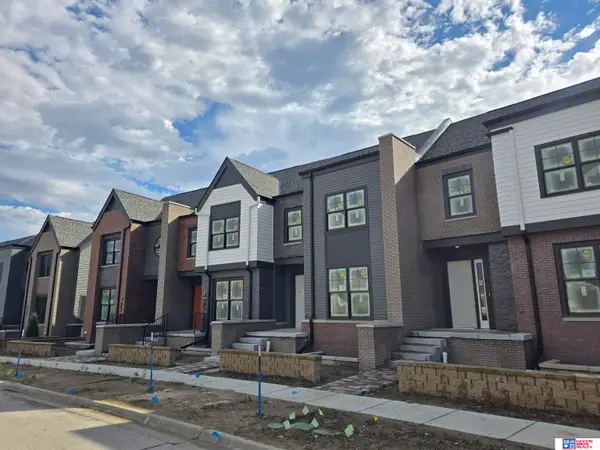 $511,450Active3 beds 3 baths1,930 sq. ft.
$511,450Active3 beds 3 baths1,930 sq. ft.759 Blue Sage Boulevard, Lincoln, NE 68521
MLS# 22530042Listed by: WOODS BROS REALTY
