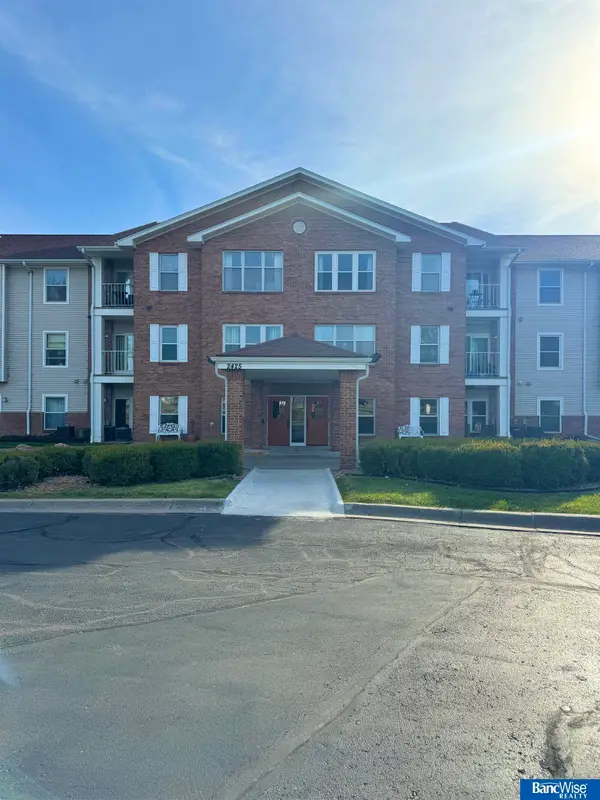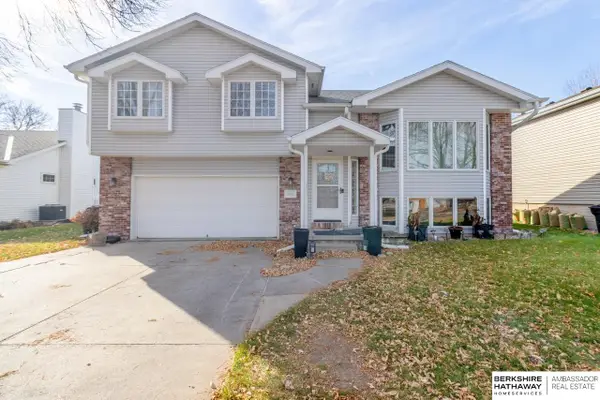7130 Bradock Drive, Lincoln, NE 68516
Local realty services provided by:Better Homes and Gardens Real Estate The Good Life Group
7130 Bradock Drive,Lincoln, NE 68516
$549,000
- 3 Beds
- 3 Baths
- 3,182 sq. ft.
- Single family
- Pending
Listed by: daria springer, marsha artz
Office: home real estate
MLS#:22522644
Source:NE_OABR
Price summary
- Price:$549,000
- Price per sq. ft.:$172.53
- Monthly HOA dues:$0.83
About this home
Stunning custom ranch by Mann Custom Homes on a desirable corner lot in Edenton North. This 3-bed, 3-bath home boasts 3,182 finished sq ft including a daylight basement and a 735 sq ft side-load garage with south-facing drive. Impeccably maintained with $200K+ in updates: 2016 roof, gutters, skylight; 2020 James Hardie siding; Timbertech deck with gas hookup. Main level features oak floors, raised ceilings, formal/informal dining, 4-season sunroom with heated tile, and updated kitchen with granite, maple cabinets, and stainless appliances. The 19'x14' primary suite includes a 16' walk-in closet and a luxury bath with heated tile floors, quartz counters, zero-entry shower, and custom tile. Basement includes 3rd bedroom, flex room, large family room with built-ins, and potential for 4th bedroom. 2016 HVAC & 2017 water heater. Private, landscaped yard completes the package!
Contact an agent
Home facts
- Year built:2002
- Listing ID #:22522644
- Added:95 day(s) ago
- Updated:November 15, 2025 at 09:06 AM
Rooms and interior
- Bedrooms:3
- Total bathrooms:3
- Living area:3,182 sq. ft.
Heating and cooling
- Cooling:Central Air
- Heating:Electric, Forced Air, Heat Pump
Structure and exterior
- Roof:Composition
- Year built:2002
- Building area:3,182 sq. ft.
- Lot area:0.22 Acres
Schools
- High school:Lincoln East
- Middle school:Lux
- Elementary school:Maxey
Utilities
- Water:Public
- Sewer:Public Sewer
Finances and disclosures
- Price:$549,000
- Price per sq. ft.:$172.53
- Tax amount:$5,804 (2024)
New listings near 7130 Bradock Drive
 $379,900Pending3 beds 3 baths2,973 sq. ft.
$379,900Pending3 beds 3 baths2,973 sq. ft.2019 Greenbriar Lane, Lincoln, NE 68506
MLS# 22532546Listed by: WOODS BROS REALTY- New
 $298,000Active3 beds 2 baths1,846 sq. ft.
$298,000Active3 beds 2 baths1,846 sq. ft.7000 S Wedgewood Drive, Lincoln, NE 68510
MLS# 22532948Listed by: REMAX CONCEPTS - New
 $216,000Active4 beds 1 baths1,544 sq. ft.
$216,000Active4 beds 1 baths1,544 sq. ft.3701 N 63rd Street, Lincoln, NE 68507
MLS# 22532946Listed by: PINNACLE REALTY GROUP - New
 $199,000Active4 beds 2 baths1,670 sq. ft.
$199,000Active4 beds 2 baths1,670 sq. ft.3093 Vine Street, Lincoln, NE 68503
MLS# 22532941Listed by: KELLER WILLIAMS LINCOLN - New
 $435,000Active4 beds 4 baths4,210 sq. ft.
$435,000Active4 beds 4 baths4,210 sq. ft.2108 S 24th Street, Lincoln, NE 68502
MLS# 22532930Listed by: BANCWISE REALTY - New
 $199,000Active3 beds 1 baths1,091 sq. ft.
$199,000Active3 beds 1 baths1,091 sq. ft.5315 W Wilkins Street, Lincoln, NE 68524
MLS# 22532922Listed by: SIMPLICITY REAL ESTATE - New
 $160,000Active2 beds 2 baths1,020 sq. ft.
$160,000Active2 beds 2 baths1,020 sq. ft.2425 Folkways Boulevard #228, Lincoln, NE 68521
MLS# 22532923Listed by: BANCWISE REALTY - New
 $280,000Active3 beds 2 baths1,836 sq. ft.
$280,000Active3 beds 2 baths1,836 sq. ft.1139 Clearview Boulevard, Lincoln, NE 68512
MLS# 22532924Listed by: HOME REAL ESTATE - New
 $340,000Active4 beds 3 baths1,862 sq. ft.
$340,000Active4 beds 3 baths1,862 sq. ft.5221 NW 3 Street, Lincoln, NE 68521
MLS# 22531095Listed by: BHHS AMBASSADOR REAL ESTATE - Open Sun, 1 to 2:30pmNew
 $419,000Active4 beds 3 baths2,634 sq. ft.
$419,000Active4 beds 3 baths2,634 sq. ft.2925 W Kyle Lane, Lincoln, NE 68522
MLS# 22531788Listed by: NEBRASKA REALTY
