7510 Maxine Drive, Lincoln, NE 68516
Local realty services provided by:Better Homes and Gardens Real Estate The Good Life Group
7510 Maxine Drive,Lincoln, NE 68516
$519,000
- 3 Beds
- 2 Baths
- 1,706 sq. ft.
- Single family
- Active
Upcoming open houses
- Sun, Nov 1603:00 pm - 04:30 pm
Listed by: jessica states
Office: keller williams lincoln
MLS#:22526043
Source:NE_OABR
Price summary
- Price:$519,000
- Price per sq. ft.:$304.22
About this home
NOW $5,000 builder credit! Come tour this amazing, new construction home, built by Queenpin Builders. The finished main floor has the highest-end finishes, with so much attention to quality & craftsmanship that you'll want to see it to believe it. The main floor features three bedrooms & two bathrooms. The open concept living room has high ceilings, a gas fireplace, light LVP wood floors & tons of natural light from the large windows. The kitchen has an oversized quartz island, stainless steel appliances, pantry & beautiful soft-close cabinetry. The primary ensuite has a bathroom to die for-A stunning glass & tile shower along with a large walk-in closet. Two more bedrooms w/good-sized closets & a full bath right off the front entryway. The massive 4 car garage is perfect for cars, storage, toys, workbench & whatever you desire. The mudroom is a great drop zone designed w/first-floor laundry for added convenience. The walkout basement is ready for you to finish. Call/text to tour now!
Contact an agent
Home facts
- Year built:2025
- Listing ID #:22526043
- Added:221 day(s) ago
- Updated:November 14, 2025 at 10:28 PM
Rooms and interior
- Bedrooms:3
- Total bathrooms:2
- Full bathrooms:1
- Living area:1,706 sq. ft.
Heating and cooling
- Cooling:Central Air
- Heating:Forced Air
Structure and exterior
- Year built:2025
- Building area:1,706 sq. ft.
- Lot area:0.19 Acres
Schools
- High school:Standing Bear
- Middle school:Moore
- Elementary school:Wysong
Utilities
- Water:Public
- Sewer:Public Sewer
Finances and disclosures
- Price:$519,000
- Price per sq. ft.:$304.22
- Tax amount:$1,195 (2024)
New listings near 7510 Maxine Drive
- New
 $199,000Active3 beds 1 baths1,091 sq. ft.
$199,000Active3 beds 1 baths1,091 sq. ft.5315 W Wilkins Street, Lincoln, NE 68524
MLS# 22532922Listed by: SIMPLICITY REAL ESTATE - New
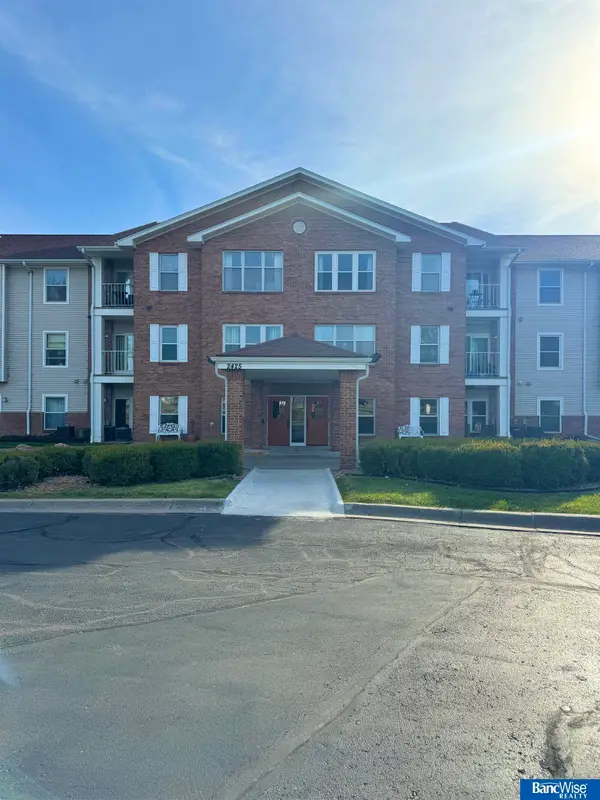 $160,000Active2 beds 2 baths1,020 sq. ft.
$160,000Active2 beds 2 baths1,020 sq. ft.2425 Folkways Boulevard #228, Lincoln, NE 68521
MLS# 22532923Listed by: BANCWISE REALTY - New
 $280,000Active3 beds 2 baths1,836 sq. ft.
$280,000Active3 beds 2 baths1,836 sq. ft.1139 Clearview Boulevard, Lincoln, NE 68512
MLS# 22532924Listed by: HOME REAL ESTATE - New
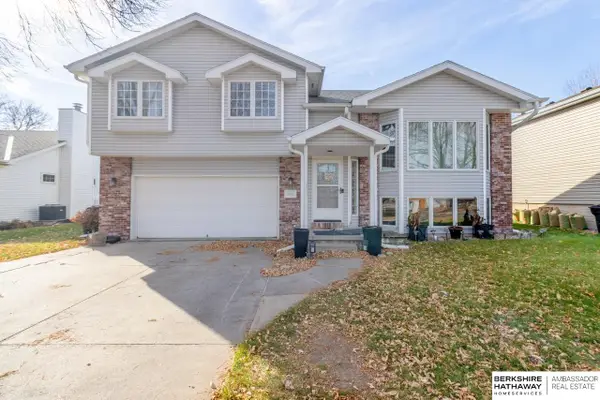 $340,000Active4 beds 3 baths1,862 sq. ft.
$340,000Active4 beds 3 baths1,862 sq. ft.5221 NW 3 Street, Lincoln, NE 68521
MLS# 22531095Listed by: BHHS AMBASSADOR REAL ESTATE - Open Sat, 1 to 2:30pmNew
 $419,000Active4 beds 3 baths2,634 sq. ft.
$419,000Active4 beds 3 baths2,634 sq. ft.2925 W Kyle Lane, Lincoln, NE 68522
MLS# 22531788Listed by: NEBRASKA REALTY - Open Sun, 2:30 to 3:30pmNew
 $755,000Active5 beds 4 baths3,096 sq. ft.
$755,000Active5 beds 4 baths3,096 sq. ft.6410 Eureka Drive, Lincoln, NE 68516
MLS# 22532262Listed by: BHHS AMBASSADOR REAL ESTATE - Open Sun, 1 to 2pmNew
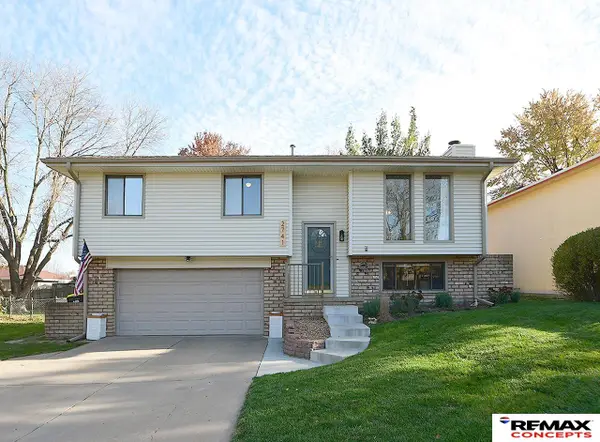 $280,000Active3 beds 2 baths1,480 sq. ft.
$280,000Active3 beds 2 baths1,480 sq. ft.2741 Jane Lane, Lincoln, NE 68516
MLS# 22532400Listed by: REMAX CONCEPTS - Open Sun, 1 to 3pmNew
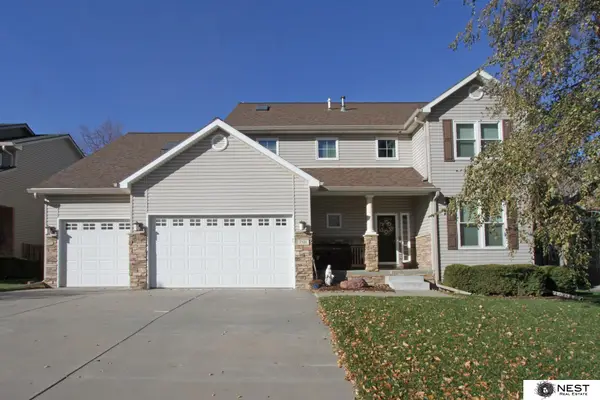 $565,000Active5 beds 4 baths4,181 sq. ft.
$565,000Active5 beds 4 baths4,181 sq. ft.7521 S 41 Street, Lincoln, NE 68516
MLS# 22532409Listed by: NEST REAL ESTATE, LLC - Open Sat, 1 to 2:30pmNew
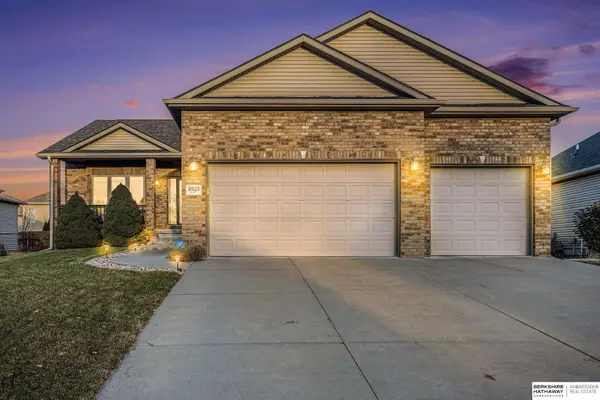 $490,000Active4 beds 3 baths3,045 sq. ft.
$490,000Active4 beds 3 baths3,045 sq. ft.8922 S 29th Street, Lincoln, NE 68516
MLS# 22532426Listed by: BHHS AMBASSADOR REAL ESTATE - Open Sun, 1 to 2:30pmNew
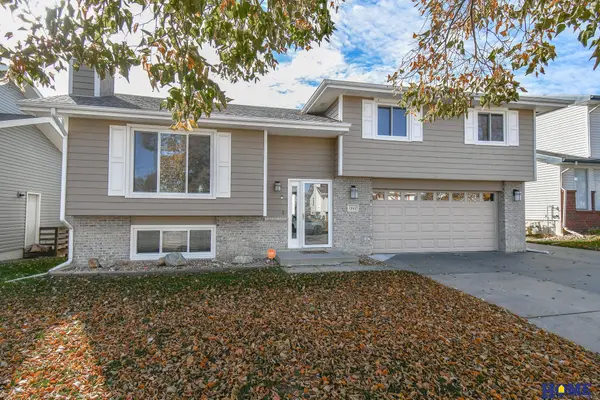 $359,900Active3 beds 3 baths1,774 sq. ft.
$359,900Active3 beds 3 baths1,774 sq. ft.1543 Hilltop Road, Lincoln, NE 68521
MLS# 22532462Listed by: HOME REAL ESTATE
