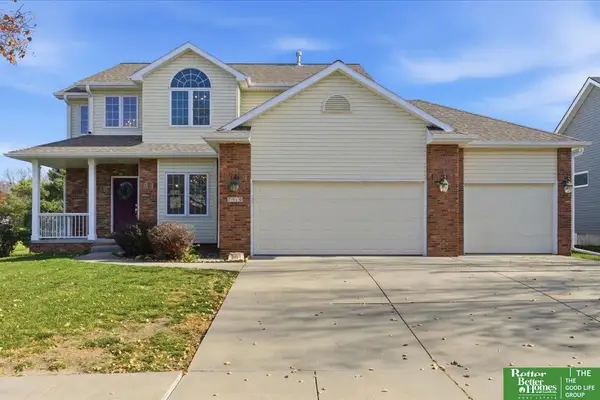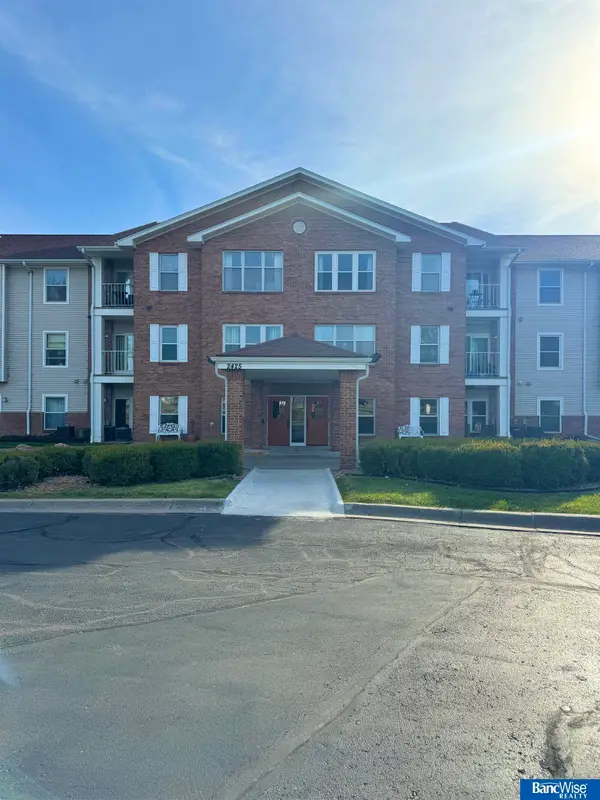7725 Tropp Ridge Drive, Lincoln, NE 68512
Local realty services provided by:Better Homes and Gardens Real Estate The Good Life Group
Upcoming open houses
- Sun, Nov 1602:00 pm - 03:30 pm
Listed by: tessa warner
Office: woods bros realty
MLS#:22532686
Source:NE_OABR
Price summary
- Price:$490,000
- Price per sq. ft.:$148.67
- Monthly HOA dues:$12.5
About this home
Light, space and style come together beautifully in this recently updated Stone Bridge Estates home. The main level showcases brand new hardwood floors, fresh paint, and elegant trim that highlight its open and inviting layout. The living, kitchen, and dining areas flow seamlessly together, creating a perfect setting for gatherings or quiet evenings. The spacious primary suite features a jetted soaking tub, and walk-in closet for refined comfort. Remodeled bathrooms and quality finishes enhance every detail. The walk-out lower level includes a private theater room with new projector and tiered seating. Great for the big game or a quiet movie night. A large, fully fenced backyard and three-stall garage complete this exceptional residence. Close to dining, shopping, and everyday conveniences.
Contact an agent
Home facts
- Year built:2006
- Listing ID #:22532686
- Added:1 day(s) ago
- Updated:November 15, 2025 at 04:58 PM
Rooms and interior
- Bedrooms:4
- Total bathrooms:3
- Full bathrooms:2
- Living area:3,296 sq. ft.
Heating and cooling
- Cooling:Central Air
- Heating:Forced Air
Structure and exterior
- Year built:2006
- Building area:3,296 sq. ft.
- Lot area:0.2 Acres
Schools
- High school:Lincoln Southwest
- Middle school:Scott
- Elementary school:Adams
Utilities
- Water:Public
- Sewer:Public Sewer
Finances and disclosures
- Price:$490,000
- Price per sq. ft.:$148.67
- Tax amount:$5,531 (2024)
New listings near 7725 Tropp Ridge Drive
- Open Sun, 1 to 3pmNew
 Listed by BHGRE$430,000Active3 beds 3 baths2,758 sq. ft.
Listed by BHGRE$430,000Active3 beds 3 baths2,758 sq. ft.7510 S 41st Street, Lincoln, NE 68516
MLS# 22532749Listed by: BETTER HOMES AND GARDENS R.E.  $379,900Pending3 beds 3 baths2,973 sq. ft.
$379,900Pending3 beds 3 baths2,973 sq. ft.2019 Greenbriar Lane, Lincoln, NE 68506
MLS# 22532546Listed by: WOODS BROS REALTY $409,424Pending3 beds 3 baths2,173 sq. ft.
$409,424Pending3 beds 3 baths2,173 sq. ft.8850 Daywood Lane, Lincoln, NE 68526
MLS# 22532740Listed by: NEBRASKA REALTY $419,999Pending3 beds 3 baths2,300 sq. ft.
$419,999Pending3 beds 3 baths2,300 sq. ft.8900 S 47th Street, Lincoln, NE 68516
MLS# 22532793Listed by: NEBRASKA REALTY- Open Sun, 3:30 to 4:30pmNew
 $298,000Active3 beds 2 baths1,846 sq. ft.
$298,000Active3 beds 2 baths1,846 sq. ft.7000 S Wedgewood Drive, Lincoln, NE 68510
MLS# 22532948Listed by: REMAX CONCEPTS - New
 $216,000Active4 beds 1 baths1,544 sq. ft.
$216,000Active4 beds 1 baths1,544 sq. ft.3701 N 63rd Street, Lincoln, NE 68507
MLS# 22532946Listed by: PINNACLE REALTY GROUP - New
 $199,000Active4 beds 2 baths1,670 sq. ft.
$199,000Active4 beds 2 baths1,670 sq. ft.3093 Vine Street, Lincoln, NE 68503
MLS# 22532941Listed by: KELLER WILLIAMS LINCOLN - New
 $435,000Active4 beds 4 baths4,210 sq. ft.
$435,000Active4 beds 4 baths4,210 sq. ft.2108 S 24th Street, Lincoln, NE 68502
MLS# 22532930Listed by: BANCWISE REALTY - New
 $199,000Active3 beds 1 baths1,091 sq. ft.
$199,000Active3 beds 1 baths1,091 sq. ft.5315 W Wilkins Street, Lincoln, NE 68524
MLS# 22532922Listed by: SIMPLICITY REAL ESTATE - New
 $160,000Active2 beds 2 baths1,020 sq. ft.
$160,000Active2 beds 2 baths1,020 sq. ft.2425 Folkways Boulevard #228, Lincoln, NE 68521
MLS# 22532923Listed by: BANCWISE REALTY
