7919 Cheney Ridge Road, Lincoln, NE 68516
Local realty services provided by:Better Homes and Gardens Real Estate The Good Life Group
Upcoming open houses
- Sun, Nov 1601:00 pm - 03:00 pm
Listed by: megan woita
Office: simplicity real estate
MLS#:22532248
Source:NE_OABR
Price summary
- Price:$470,900
- Price per sq. ft.:$164.02
About this home
Welcome to 7919 Cheney Ridge Rd! This beautifully maintained two-story walk-out home features a host of modern updates. The kitchen seamlessly connects to a spacious informal dining area & an inviting living room, making it perfect for entertaining or family gatherings. The front room, divided by elegant French doors, offers versatile use as a formal dining area or a cozy sitting space. The fully remodeled primary bathroom boasts double sinks, a stunning tiled shower with a bench seat, & a sleek glass surround, providing a touch of luxury. Convenience is paramount with a dedicated laundry room on the second floor, complete with a wash basin. Natural light floods the lower level, showcasing a fourth bedroom, a full bathroom, & a generously sized L-shaped recreation room—ideal for relaxation or play. Step outside to an expansive backyard, where you can unwind on the large deck off the kitchen or enjoy the lower patio fitted with a hot tub & privacy screen. Schedule your showing today!
Contact an agent
Home facts
- Year built:2001
- Listing ID #:22532248
- Added:6 day(s) ago
- Updated:November 14, 2025 at 10:28 PM
Rooms and interior
- Bedrooms:4
- Total bathrooms:4
- Full bathrooms:3
- Half bathrooms:1
- Living area:2,871 sq. ft.
Heating and cooling
- Cooling:Central Air
- Heating:Forced Air
Structure and exterior
- Roof:Composition
- Year built:2001
- Building area:2,871 sq. ft.
- Lot area:0.22 Acres
Schools
- High school:Standing Bear
- Middle school:Moore
- Elementary school:Maxey
Utilities
- Water:Public
- Sewer:Public Sewer
Finances and disclosures
- Price:$470,900
- Price per sq. ft.:$164.02
- Tax amount:$7,350 (2025)
New listings near 7919 Cheney Ridge Road
- New
 $199,000Active3 beds 1 baths1,091 sq. ft.
$199,000Active3 beds 1 baths1,091 sq. ft.5315 W Wilkins Street, Lincoln, NE 68524
MLS# 22532922Listed by: SIMPLICITY REAL ESTATE - New
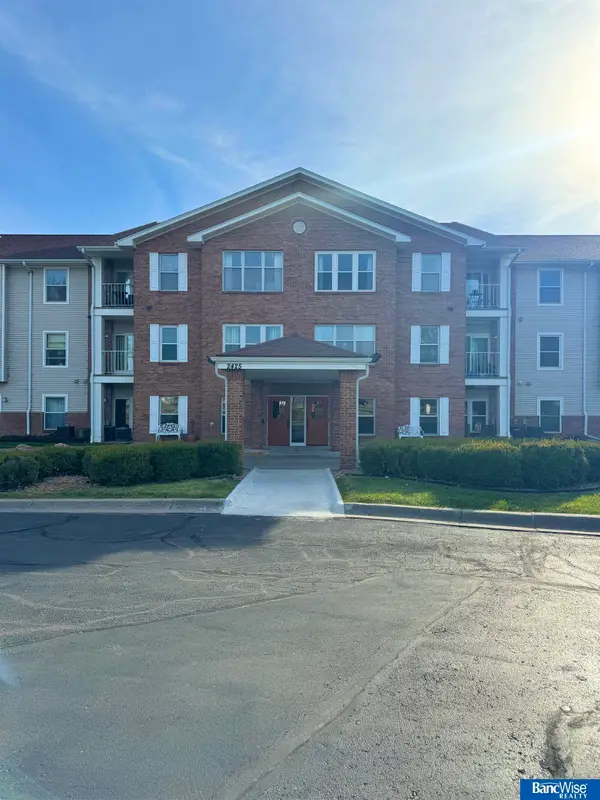 $160,000Active2 beds 2 baths1,020 sq. ft.
$160,000Active2 beds 2 baths1,020 sq. ft.2425 Folkways Boulevard #228, Lincoln, NE 68521
MLS# 22532923Listed by: BANCWISE REALTY - New
 $280,000Active3 beds 2 baths1,836 sq. ft.
$280,000Active3 beds 2 baths1,836 sq. ft.1139 Clearview Boulevard, Lincoln, NE 68512
MLS# 22532924Listed by: HOME REAL ESTATE - New
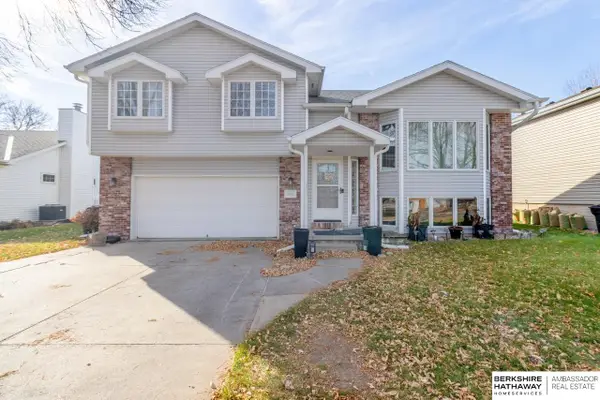 $340,000Active4 beds 3 baths1,862 sq. ft.
$340,000Active4 beds 3 baths1,862 sq. ft.5221 NW 3 Street, Lincoln, NE 68521
MLS# 22531095Listed by: BHHS AMBASSADOR REAL ESTATE - Open Sat, 1 to 2:30pmNew
 $419,000Active4 beds 3 baths2,634 sq. ft.
$419,000Active4 beds 3 baths2,634 sq. ft.2925 W Kyle Lane, Lincoln, NE 68522
MLS# 22531788Listed by: NEBRASKA REALTY - Open Sun, 2:30 to 3:30pmNew
 $755,000Active5 beds 4 baths3,096 sq. ft.
$755,000Active5 beds 4 baths3,096 sq. ft.6410 Eureka Drive, Lincoln, NE 68516
MLS# 22532262Listed by: BHHS AMBASSADOR REAL ESTATE - Open Sun, 1 to 2pmNew
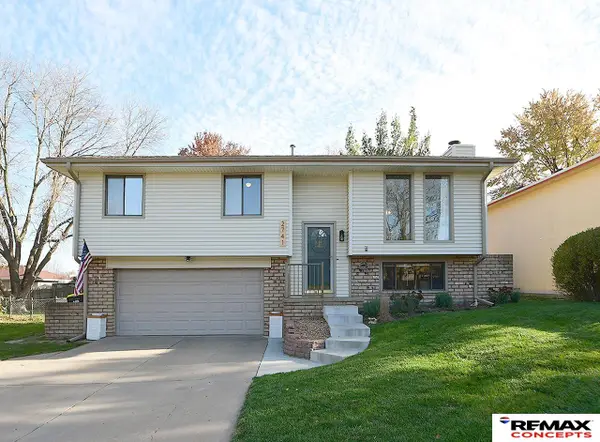 $280,000Active3 beds 2 baths1,480 sq. ft.
$280,000Active3 beds 2 baths1,480 sq. ft.2741 Jane Lane, Lincoln, NE 68516
MLS# 22532400Listed by: REMAX CONCEPTS - Open Sun, 1 to 3pmNew
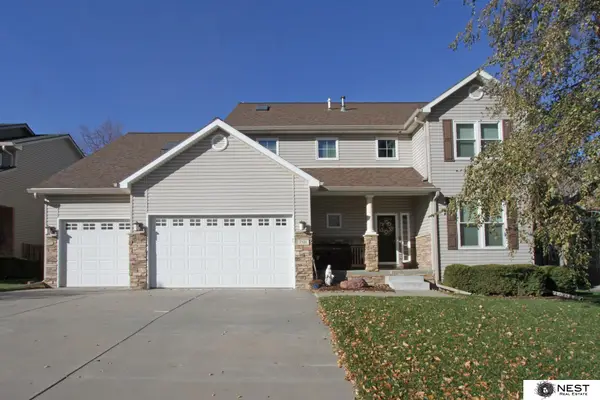 $565,000Active5 beds 4 baths4,181 sq. ft.
$565,000Active5 beds 4 baths4,181 sq. ft.7521 S 41 Street, Lincoln, NE 68516
MLS# 22532409Listed by: NEST REAL ESTATE, LLC - Open Sat, 1 to 2:30pmNew
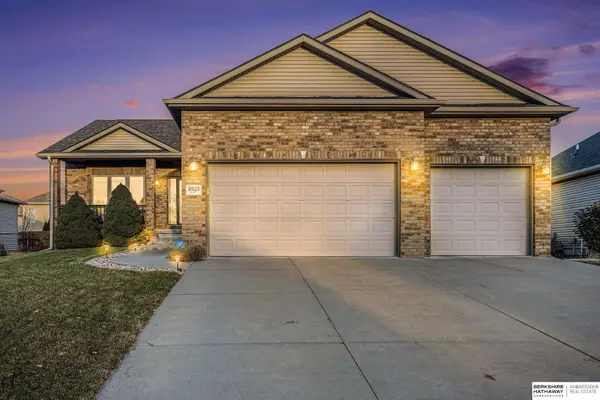 $490,000Active4 beds 3 baths3,045 sq. ft.
$490,000Active4 beds 3 baths3,045 sq. ft.8922 S 29th Street, Lincoln, NE 68516
MLS# 22532426Listed by: BHHS AMBASSADOR REAL ESTATE - Open Sun, 1 to 2:30pmNew
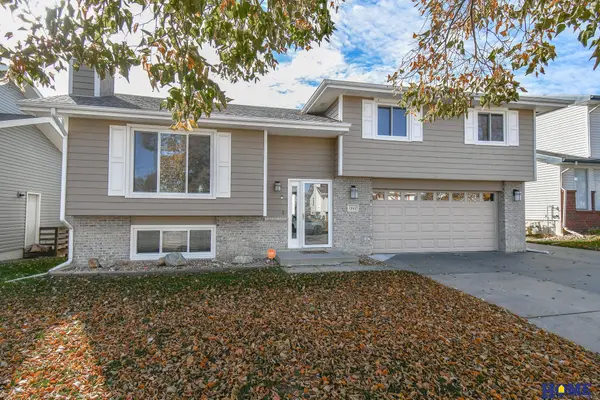 $359,900Active3 beds 3 baths1,774 sq. ft.
$359,900Active3 beds 3 baths1,774 sq. ft.1543 Hilltop Road, Lincoln, NE 68521
MLS# 22532462Listed by: HOME REAL ESTATE
