8440 Birkett Drive, Lincoln, NE 68526
Local realty services provided by:Better Homes and Gardens Real Estate The Good Life Group
Upcoming open houses
- Sun, Nov 1601:00 pm - 02:00 pm
Listed by: mike & polly figueroa
Office: re/max concepts
MLS#:22513731
Source:NE_OABR
Price summary
- Price:$925,000
- Price per sq. ft.:$242.59
- Monthly HOA dues:$50
About this home
Welcome to a truly distinctive home built by Erickson Homes, where thoughtful design meets luxurious functionality. With over 3,900 sq. ft. this residence beautifully blends indoor and outdoor living with multiple patio and courtyard areas, and expansive windows throughout. The great room features a stunning stone fireplace and a wall of windows that seamlessly connect the space to the heated, covered courtyard beyond. The gourmet kitchen features a thoughtfully designed walk-in pantry, High-end Jenn-Air appliances, beautiful handpicked quartz countertops, and full-height stacked cabinets. Escape to the primary suite with it's vaulted ceilings, zero entry shower and heated tile floors. The finished daylight basement greets you with an elegant bar and lounge area before opening to the large recreation/entertainment space + 2 additional bedrooms. Schedule your private showing today.
Contact an agent
Home facts
- Year built:2024
- Listing ID #:22513731
- Added:275 day(s) ago
- Updated:November 14, 2025 at 10:28 PM
Rooms and interior
- Bedrooms:4
- Total bathrooms:3
- Full bathrooms:2
- Living area:3,813 sq. ft.
Heating and cooling
- Cooling:Central Air
- Heating:Forced Air
Structure and exterior
- Roof:Composition
- Year built:2024
- Building area:3,813 sq. ft.
- Lot area:0.23 Acres
Schools
- High school:Lincoln East
- Middle school:Lux
- Elementary school:Maxey
Utilities
- Water:Public
- Sewer:Public Sewer
Finances and disclosures
- Price:$925,000
- Price per sq. ft.:$242.59
- Tax amount:$1,572 (2024)
New listings near 8440 Birkett Drive
- New
 $199,000Active3 beds 1 baths1,091 sq. ft.
$199,000Active3 beds 1 baths1,091 sq. ft.5315 W Wilkins Street, Lincoln, NE 68524
MLS# 22532922Listed by: SIMPLICITY REAL ESTATE - New
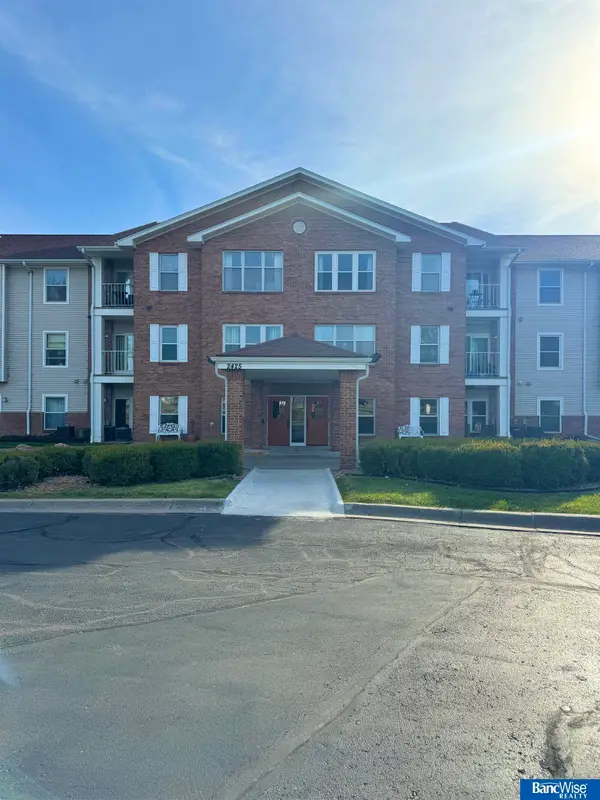 $160,000Active2 beds 2 baths1,020 sq. ft.
$160,000Active2 beds 2 baths1,020 sq. ft.2425 Folkways Boulevard #228, Lincoln, NE 68521
MLS# 22532923Listed by: BANCWISE REALTY - New
 $280,000Active3 beds 2 baths1,836 sq. ft.
$280,000Active3 beds 2 baths1,836 sq. ft.1139 Clearview Boulevard, Lincoln, NE 68512
MLS# 22532924Listed by: HOME REAL ESTATE - New
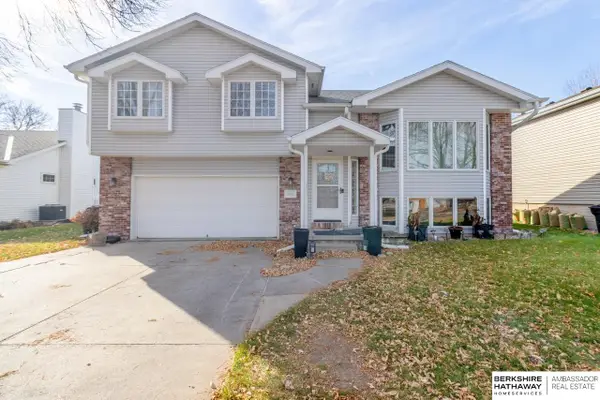 $340,000Active4 beds 3 baths1,862 sq. ft.
$340,000Active4 beds 3 baths1,862 sq. ft.5221 NW 3 Street, Lincoln, NE 68521
MLS# 22531095Listed by: BHHS AMBASSADOR REAL ESTATE - Open Sat, 1 to 2:30pmNew
 $419,000Active4 beds 3 baths2,634 sq. ft.
$419,000Active4 beds 3 baths2,634 sq. ft.2925 W Kyle Lane, Lincoln, NE 68522
MLS# 22531788Listed by: NEBRASKA REALTY - Open Sun, 2:30 to 3:30pmNew
 $755,000Active5 beds 4 baths3,096 sq. ft.
$755,000Active5 beds 4 baths3,096 sq. ft.6410 Eureka Drive, Lincoln, NE 68516
MLS# 22532262Listed by: BHHS AMBASSADOR REAL ESTATE - Open Sun, 1 to 2pmNew
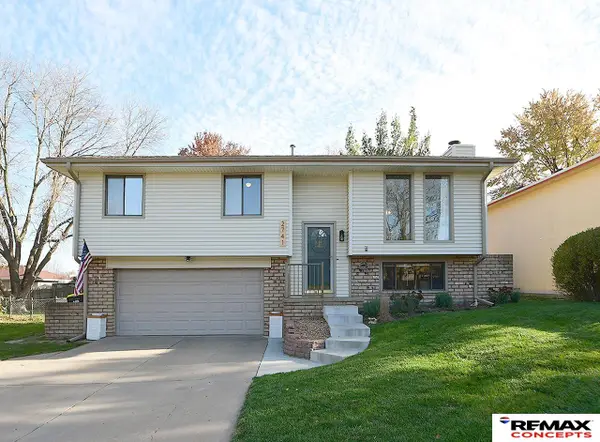 $280,000Active3 beds 2 baths1,480 sq. ft.
$280,000Active3 beds 2 baths1,480 sq. ft.2741 Jane Lane, Lincoln, NE 68516
MLS# 22532400Listed by: REMAX CONCEPTS - Open Sun, 1 to 3pmNew
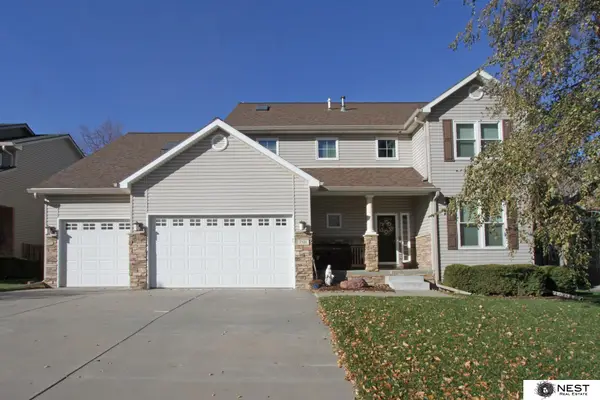 $565,000Active5 beds 4 baths4,181 sq. ft.
$565,000Active5 beds 4 baths4,181 sq. ft.7521 S 41 Street, Lincoln, NE 68516
MLS# 22532409Listed by: NEST REAL ESTATE, LLC - Open Sat, 1 to 2:30pmNew
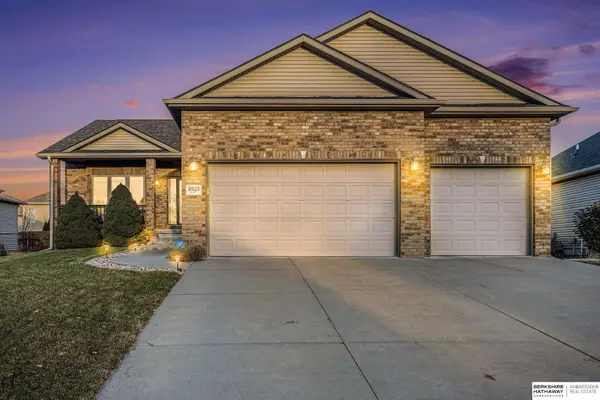 $490,000Active4 beds 3 baths3,045 sq. ft.
$490,000Active4 beds 3 baths3,045 sq. ft.8922 S 29th Street, Lincoln, NE 68516
MLS# 22532426Listed by: BHHS AMBASSADOR REAL ESTATE - Open Sun, 1 to 2:30pmNew
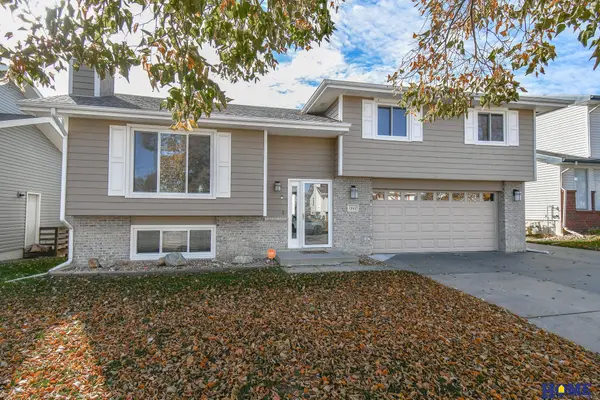 $359,900Active3 beds 3 baths1,774 sq. ft.
$359,900Active3 beds 3 baths1,774 sq. ft.1543 Hilltop Road, Lincoln, NE 68521
MLS# 22532462Listed by: HOME REAL ESTATE
