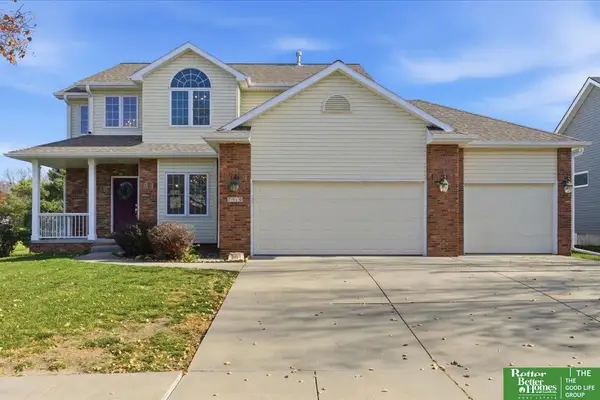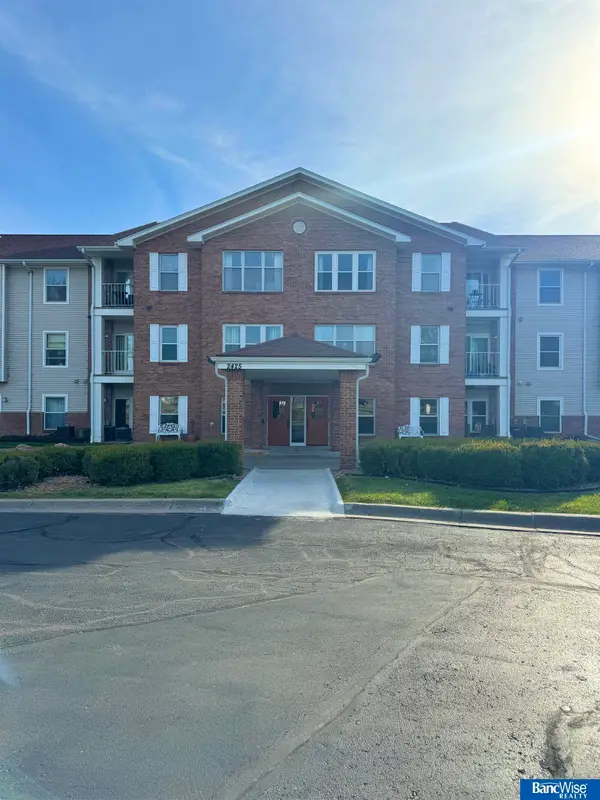8532 Dewitt Road, Lincoln, NE 68526
Local realty services provided by:Better Homes and Gardens Real Estate The Good Life Group
8532 Dewitt Road,Lincoln, NE 68526
$330,000
- 3 Beds
- 4 Baths
- 2,513 sq. ft.
- Townhouse
- Active
Listed by: rachel rentschler, emily k. pickerel
Office: the 1867 collective
MLS#:22528137
Source:NE_OABR
Price summary
- Price:$330,000
- Price per sq. ft.:$131.32
- Monthly HOA dues:$135
About this home
Contract Pending Subject to Existing Home Sale Contingency. Beautifully maintained 3 BR, 4 BA townhome on a desirable corner lot! Built in 2010 with one owner, this home boasts engineered hardwood floors, a striking custom stairway, and speakers on the main level, garage, and upstairs. The fully finished walkout basement offers soundproofed ceilings and is plumbed for a wet bar. Upstairs features spacious bedrooms with well-kept carpet. The insulated garage impresses with epoxy flooring, custom cabinetry, and a sink. Outdoors, enjoy wiring for a hot tub, invisible dog fence, and sprinkler system. This lot backs up to a mature tree line with no rear neighbors. Major updates include new roof, siding, and gutters in 2016. With a water softener and countless upgrades throughout, this home blends style, comfort, and function—schedule your showing today!
Contact an agent
Home facts
- Year built:2010
- Listing ID #:22528137
- Added:31 day(s) ago
- Updated:November 15, 2025 at 04:57 PM
Rooms and interior
- Bedrooms:3
- Total bathrooms:4
- Full bathrooms:2
- Half bathrooms:1
- Living area:2,513 sq. ft.
Heating and cooling
- Cooling:Central Air
- Heating:Forced Air
Structure and exterior
- Roof:Composition
- Year built:2010
- Building area:2,513 sq. ft.
- Lot area:0.09 Acres
Schools
- High school:Standing Bear
- Middle school:Moore
- Elementary school:Maxey
Utilities
- Water:Public
- Sewer:Public Sewer
Finances and disclosures
- Price:$330,000
- Price per sq. ft.:$131.32
- Tax amount:$3,826 (2024)
New listings near 8532 Dewitt Road
- Open Sun, 1 to 3pmNew
 Listed by BHGRE$430,000Active3 beds 3 baths2,758 sq. ft.
Listed by BHGRE$430,000Active3 beds 3 baths2,758 sq. ft.7510 S 41st Street, Lincoln, NE 68516
MLS# 22532749Listed by: BETTER HOMES AND GARDENS R.E.  $379,900Pending3 beds 3 baths2,973 sq. ft.
$379,900Pending3 beds 3 baths2,973 sq. ft.2019 Greenbriar Lane, Lincoln, NE 68506
MLS# 22532546Listed by: WOODS BROS REALTY $409,424Pending3 beds 3 baths2,173 sq. ft.
$409,424Pending3 beds 3 baths2,173 sq. ft.8850 Daywood Lane, Lincoln, NE 68526
MLS# 22532740Listed by: NEBRASKA REALTY $419,999Pending3 beds 3 baths2,300 sq. ft.
$419,999Pending3 beds 3 baths2,300 sq. ft.8900 S 47th Street, Lincoln, NE 68516
MLS# 22532793Listed by: NEBRASKA REALTY- Open Sun, 3:30 to 4:30pmNew
 $298,000Active3 beds 2 baths1,846 sq. ft.
$298,000Active3 beds 2 baths1,846 sq. ft.7000 S Wedgewood Drive, Lincoln, NE 68510
MLS# 22532948Listed by: REMAX CONCEPTS - New
 $216,000Active4 beds 1 baths1,544 sq. ft.
$216,000Active4 beds 1 baths1,544 sq. ft.3701 N 63rd Street, Lincoln, NE 68507
MLS# 22532946Listed by: PINNACLE REALTY GROUP - New
 $199,000Active4 beds 2 baths1,670 sq. ft.
$199,000Active4 beds 2 baths1,670 sq. ft.3093 Vine Street, Lincoln, NE 68503
MLS# 22532941Listed by: KELLER WILLIAMS LINCOLN - New
 $435,000Active4 beds 4 baths4,210 sq. ft.
$435,000Active4 beds 4 baths4,210 sq. ft.2108 S 24th Street, Lincoln, NE 68502
MLS# 22532930Listed by: BANCWISE REALTY - New
 $199,000Active3 beds 1 baths1,091 sq. ft.
$199,000Active3 beds 1 baths1,091 sq. ft.5315 W Wilkins Street, Lincoln, NE 68524
MLS# 22532922Listed by: SIMPLICITY REAL ESTATE - New
 $160,000Active2 beds 2 baths1,020 sq. ft.
$160,000Active2 beds 2 baths1,020 sq. ft.2425 Folkways Boulevard #228, Lincoln, NE 68521
MLS# 22532923Listed by: BANCWISE REALTY
