8615 Dragonfly Lane, Lincoln, NE 68516
Local realty services provided by:Better Homes and Gardens Real Estate The Good Life Group
8615 Dragonfly Lane,Lincoln, NE 68516
$775,000
- 5 Beds
- 3 Baths
- 3,364 sq. ft.
- Single family
- Active
Listed by:mike & polly figueroa
Office:remax concepts
MLS#:22529460
Source:NE_OABR
Price summary
- Price:$775,000
- Price per sq. ft.:$230.38
- Monthly HOA dues:$16.67
About this home
Welcome to 8615 Dragonfly Ln., nestled in the South Lincoln’s Jensen View Estates. This wonderfully unique home, proudly presented by Erickson Homes, offers a blend of elegance and comfort that's sure to impress. Boasting over 3300 square feet of living space, this home features an open-concept layout with vaulted ceilings and beautiful accent beams in the great room. On the main level, you'll find 3 bdrms, including an impressive primary suite with double vanity, tiled walk-in shower and plenty of closet space. Venture downstairs to discover a versatile basement, ideal for both relaxation and entertainment. With it's large recreation/living room with wetbar, plus 2 additional beds, and a 3/4 bath, this level caters to a variety of lifestyle needs. The 3-stall garage offers ample space for vehicles, tools, and storage. Step outside to enjoy your morning coffee or beautiful sunsets from the covered patio. Call today and make this home yours.
Contact an agent
Home facts
- Year built:2025
- Listing ID #:22529460
- Added:4 day(s) ago
- Updated:October 18, 2025 at 10:10 AM
Rooms and interior
- Bedrooms:5
- Total bathrooms:3
- Full bathrooms:2
- Living area:3,364 sq. ft.
Heating and cooling
- Cooling:Central Air
- Heating:Forced Air
Structure and exterior
- Roof:Composition
- Year built:2025
- Building area:3,364 sq. ft.
- Lot area:0.29 Acres
Schools
- High school:Standing Bear
- Middle school:Moore
- Elementary school:Wysong
Utilities
- Water:Public
- Sewer:Public Sewer
Finances and disclosures
- Price:$775,000
- Price per sq. ft.:$230.38
- Tax amount:$1,107 (2024)
New listings near 8615 Dragonfly Lane
- New
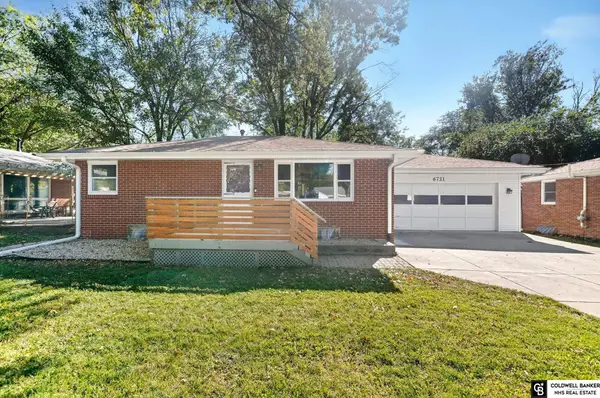 $269,900Active3 beds 2 baths1,575 sq. ft.
$269,900Active3 beds 2 baths1,575 sq. ft.6721 Bethany Park Drive, Lincoln, NE 68505
MLS# 22529490Listed by: COLDWELL BANKER NHS R E - New
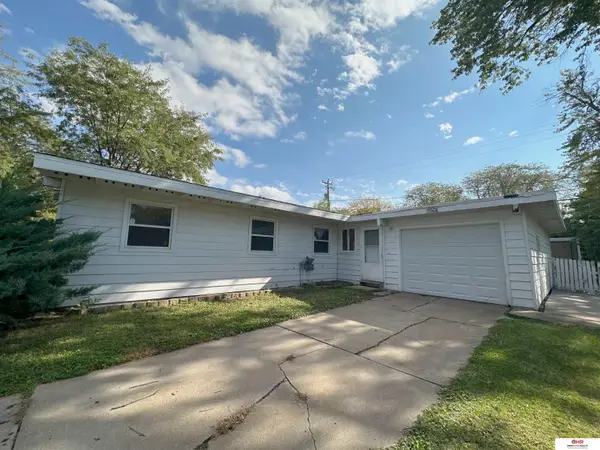 $215,000Active4 beds 3 baths1,008 sq. ft.
$215,000Active4 beds 3 baths1,008 sq. ft.4925 Colfax Avenue, Lincoln, NE 68504
MLS# 22530087Listed by: OMNIHOME REALTY - New
 $270,000Active3 beds 2 baths1,552 sq. ft.
$270,000Active3 beds 2 baths1,552 sq. ft.630 Skyway Road, Lincoln, NE 68505
MLS# 22528959Listed by: KELLER WILLIAMS LINCOLN - New
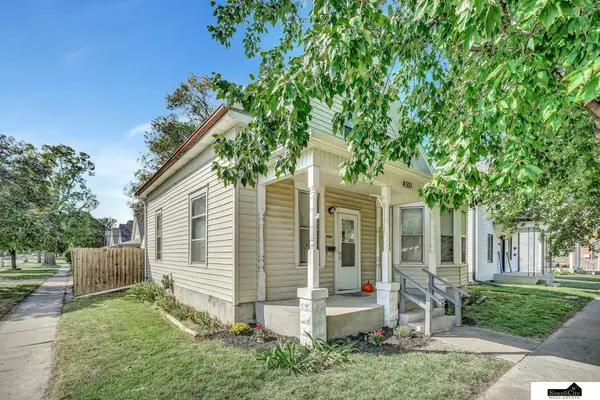 $214,900Active3 beds 1 baths1,291 sq. ft.
$214,900Active3 beds 1 baths1,291 sq. ft.4301 N 61 Street, Lincoln, NE 68507
MLS# 22530064Listed by: SIMPLICITY REAL ESTATE - New
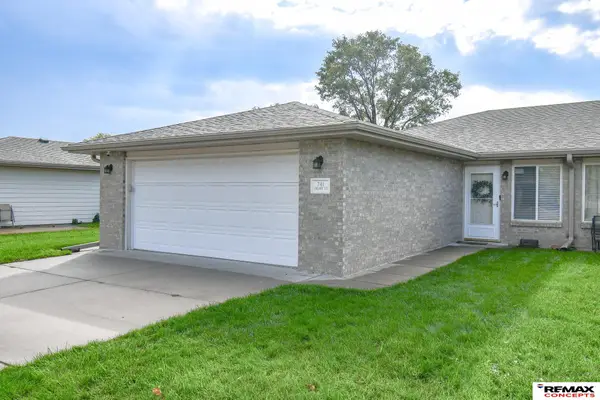 $225,000Active2 beds 2 baths1,109 sq. ft.
$225,000Active2 beds 2 baths1,109 sq. ft.741 Folsom Lane, Lincoln, NE 68522
MLS# 22530066Listed by: REMAX CONCEPTS - New
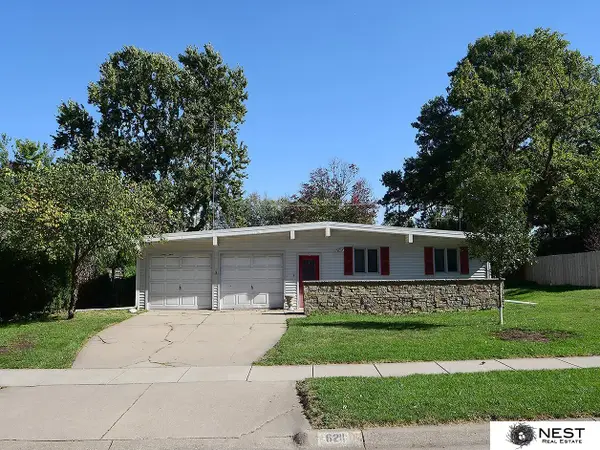 $319,000Active3 beds 2 baths1,608 sq. ft.
$319,000Active3 beds 2 baths1,608 sq. ft.6211 Sunrise Road, Lincoln, NE 68510
MLS# 22530070Listed by: NEST REAL ESTATE, LLC - New
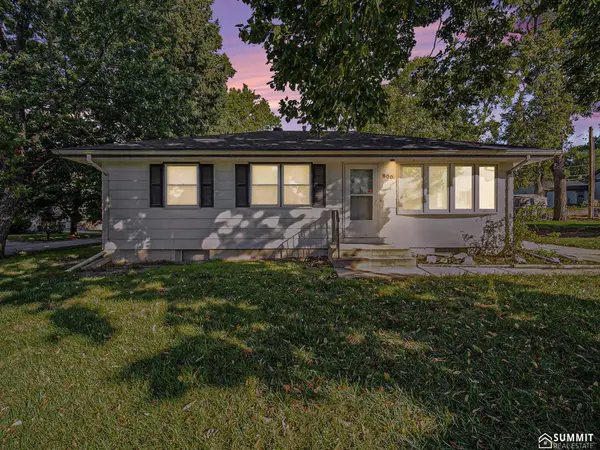 $205,000Active3 beds 2 baths1,735 sq. ft.
$205,000Active3 beds 2 baths1,735 sq. ft.900 Fairfield Street, Lincoln, NE 68521
MLS# 22530050Listed by: SUMMIT REAL ESTATE - New
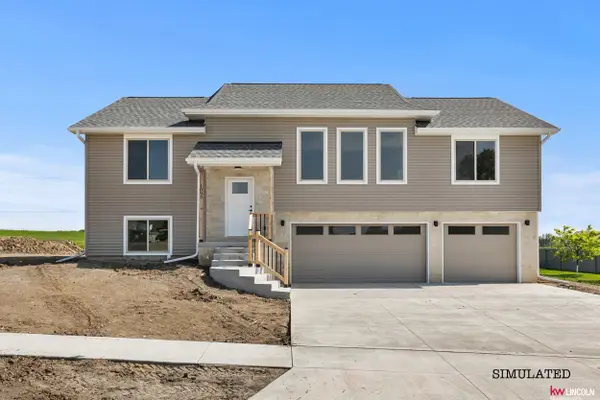 $419,900Active4 beds 3 baths2,386 sq. ft.
$419,900Active4 beds 3 baths2,386 sq. ft.989 W Avondale Street, Lincoln, NE 68523
MLS# 22530051Listed by: KELLER WILLIAMS LINCOLN - New
 $372,500Active3 beds 3 baths2,148 sq. ft.
$372,500Active3 beds 3 baths2,148 sq. ft.2131 Larchdale Drive, Lincoln, NE 68506
MLS# 22530037Listed by: WOODS BROS REALTY - New
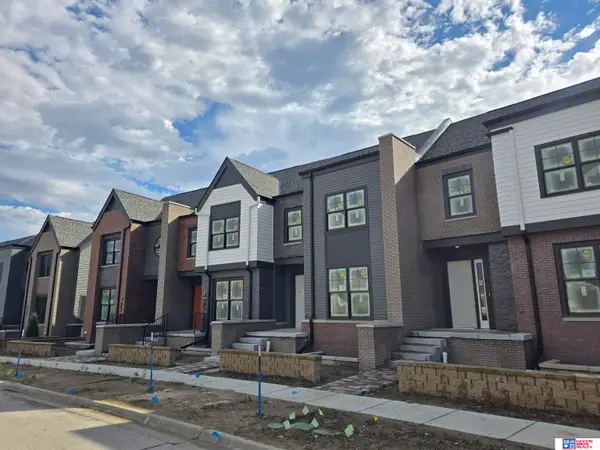 $511,450Active3 beds 3 baths1,930 sq. ft.
$511,450Active3 beds 3 baths1,930 sq. ft.759 Blue Sage Boulevard, Lincoln, NE 68521
MLS# 22530042Listed by: WOODS BROS REALTY
