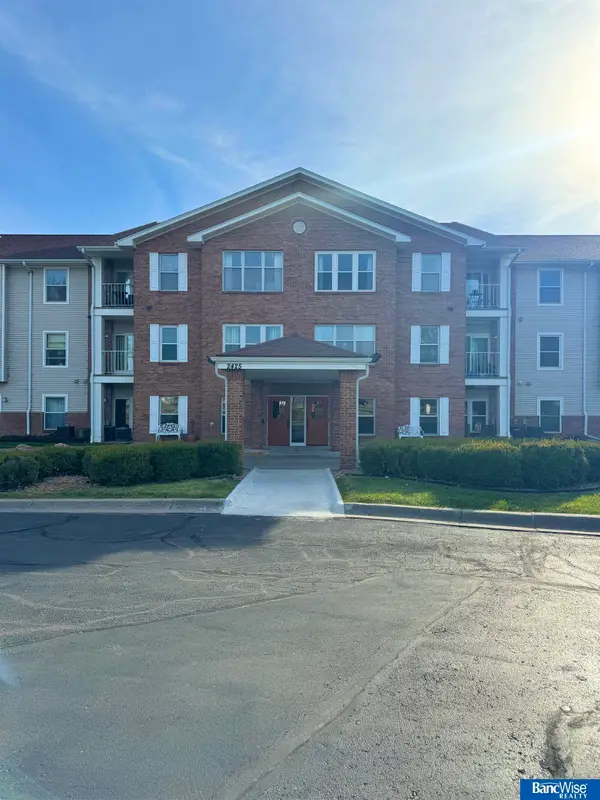8743 Bristlecone Drive, Lincoln, NE 68526
Local realty services provided by:Better Homes and Gardens Real Estate The Good Life Group
8743 Bristlecone Drive,Lincoln, NE 68526
$390,795
- 3 Beds
- 3 Baths
- 2,173 sq. ft.
- Townhouse
- Pending
Listed by: jeni meyer
Office: nebraska realty
MLS#:22518411
Source:NE_OABR
Price summary
- Price:$390,795
- Price per sq. ft.:$179.84
- Monthly HOA dues:$150
About this home
(The open house address is 8854 Bristlecone Drive) Welcome to Rokeby Ridge Luxury Townhomes, the latest development from Smetter Homes! This stunning zero entry 3-bedroom, 3-bath ranch-style townhome offers an array of luxurious features including 9' ceilings, an expansive primary suite, finished basement and the convenience of first-floor laundry. The exterior is just as impressive, featuring maintenance-free natural stone and vinyl, additional soundproofing between units and an energy-efficient all-electric heat pump. Inside, you'll find elegance at every turn, from the exquisite granite countertops to the soft-close kitchen cabinetry. The kitchen is beautifully appointed with recessed lighting, a charming white subway tile backsplash, and stainless steel Whirlpool appliances, including a refrigerator. Fences are allowed - huge bonus! Schedule your private tour today! *Photos are simulated*
Contact an agent
Home facts
- Year built:2025
- Listing ID #:22518411
- Added:134 day(s) ago
- Updated:November 15, 2025 at 09:06 AM
Rooms and interior
- Bedrooms:3
- Total bathrooms:3
- Full bathrooms:2
- Living area:2,173 sq. ft.
Heating and cooling
- Cooling:Central Air
- Heating:Electric, Heat Pump
Structure and exterior
- Roof:Composition
- Year built:2025
- Building area:2,173 sq. ft.
- Lot area:0.14 Acres
Schools
- High school:Standing Bear
- Middle school:Moore
- Elementary school:Wysong
Utilities
- Water:Public
- Sewer:Public Sewer
Finances and disclosures
- Price:$390,795
- Price per sq. ft.:$179.84
- Tax amount:$1,064 (2024)
New listings near 8743 Bristlecone Drive
 $379,900Pending3 beds 3 baths2,973 sq. ft.
$379,900Pending3 beds 3 baths2,973 sq. ft.2019 Greenbriar Lane, Lincoln, NE 68506
MLS# 22532546Listed by: WOODS BROS REALTY $409,424Pending3 beds 3 baths2,173 sq. ft.
$409,424Pending3 beds 3 baths2,173 sq. ft.8850 Daywood Lane, Lincoln, NE 68526
MLS# 22532740Listed by: NEBRASKA REALTY $419,999Pending3 beds 3 baths2,300 sq. ft.
$419,999Pending3 beds 3 baths2,300 sq. ft.8900 S 47th Street, Lincoln, NE 68516
MLS# 22532793Listed by: NEBRASKA REALTY- New
 $298,000Active3 beds 2 baths1,846 sq. ft.
$298,000Active3 beds 2 baths1,846 sq. ft.7000 S Wedgewood Drive, Lincoln, NE 68510
MLS# 22532948Listed by: REMAX CONCEPTS - New
 $216,000Active4 beds 1 baths1,544 sq. ft.
$216,000Active4 beds 1 baths1,544 sq. ft.3701 N 63rd Street, Lincoln, NE 68507
MLS# 22532946Listed by: PINNACLE REALTY GROUP - New
 $199,000Active4 beds 2 baths1,670 sq. ft.
$199,000Active4 beds 2 baths1,670 sq. ft.3093 Vine Street, Lincoln, NE 68503
MLS# 22532941Listed by: KELLER WILLIAMS LINCOLN - New
 $435,000Active4 beds 4 baths4,210 sq. ft.
$435,000Active4 beds 4 baths4,210 sq. ft.2108 S 24th Street, Lincoln, NE 68502
MLS# 22532930Listed by: BANCWISE REALTY - New
 $199,000Active3 beds 1 baths1,091 sq. ft.
$199,000Active3 beds 1 baths1,091 sq. ft.5315 W Wilkins Street, Lincoln, NE 68524
MLS# 22532922Listed by: SIMPLICITY REAL ESTATE - New
 $160,000Active2 beds 2 baths1,020 sq. ft.
$160,000Active2 beds 2 baths1,020 sq. ft.2425 Folkways Boulevard #228, Lincoln, NE 68521
MLS# 22532923Listed by: BANCWISE REALTY - New
 $280,000Active3 beds 2 baths1,836 sq. ft.
$280,000Active3 beds 2 baths1,836 sq. ft.1139 Clearview Boulevard, Lincoln, NE 68512
MLS# 22532924Listed by: HOME REAL ESTATE
