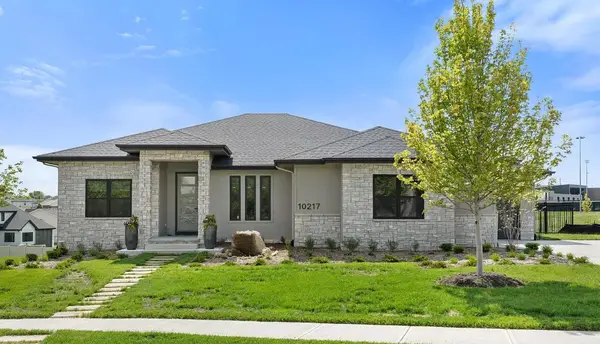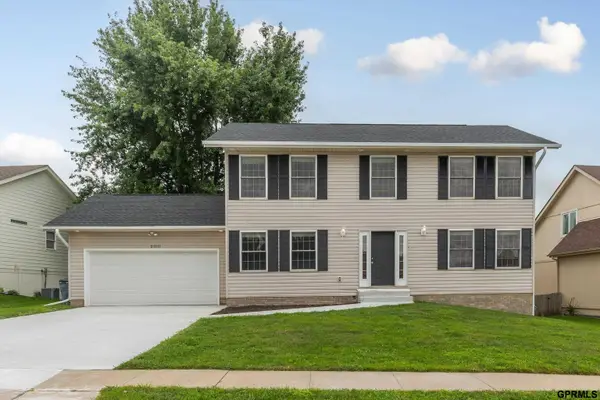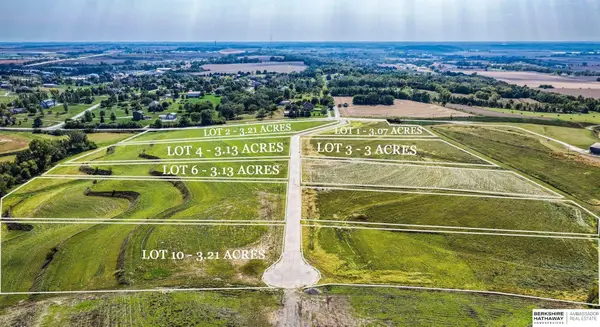8507 S 184th Street, Melia Forest City, NE 68136
Local realty services provided by:Better Homes and Gardens Real Estate The Good Life Group
8507 S 184th Street,Omaha, NE 68136
$399,990
- 4 Beds
- 3 Baths
- 2,191 sq. ft.
- Single family
- Active
Upcoming open houses
- Sun, Oct 1212:00 pm - 02:00 pm
Listed by:scott anderson
Office:nexthome signature real estate
MLS#:22529185
Source:NE_OABR
Price summary
- Price:$399,990
- Price per sq. ft.:$182.56
- Monthly HOA dues:$56.25
About this home
Move-In Ready and Better Than New! Welcome home to Windsor West, where comfort meets style in this stunning ranch offering nearly 2,200 sq ft of finished living space with 4 bedrooms, 3 baths, and a 3-car garage. The open layout features a sun-filled Great Room with a cozy fireplace and a Gourmet Kitchen with a large island and walk-in pantry, perfect for entertaining. Retreat to the spacious Primary Suite with dual sinks, walk-in shower, and generous closet. The finished lower level adds a large family room, 4th bedroom, full bath, and great storage. Enjoy a fully fenced yard, extended patio, gold hardware accents, blinds throughout, and newly planted trees. Washer and dryer included - just move in and relax! Open House: Sunday, Oct 12th, 12-2PM!
Contact an agent
Home facts
- Year built:2023
- Listing ID #:22529185
- Added:1 day(s) ago
- Updated:October 12, 2025 at 02:40 PM
Rooms and interior
- Bedrooms:4
- Total bathrooms:3
- Full bathrooms:2
- Living area:2,191 sq. ft.
Heating and cooling
- Cooling:Central Air
- Heating:Forced Air
Structure and exterior
- Year built:2023
- Building area:2,191 sq. ft.
- Lot area:0.19 Acres
Schools
- High school:Gretna East
- Middle school:Aspen Creek
- Elementary school:Cedar Hollow School
Utilities
- Water:Public
- Sewer:Public Sewer
Finances and disclosures
- Price:$399,990
- Price per sq. ft.:$182.56
- Tax amount:$3,678 (2024)
New listings near 8507 S 184th Street
- New
 $675,000Active4 beds 3 baths3,444 sq. ft.
$675,000Active4 beds 3 baths3,444 sq. ft.10217 S 183rd Ave Circle, GRETNA, NE 68136
MLS# 25-2186Listed by: BHHS AMBASSADOR - CB - New
 $369,900Active4 beds 4 baths2,538 sq. ft.
$369,900Active4 beds 4 baths2,538 sq. ft.21111 Schofield Drive, Gretna, NE 68028
MLS# 22529192Listed by: MERAKI REALTY GROUP - New
 $799,000Active2 beds 3 baths3,085 sq. ft.
$799,000Active2 beds 3 baths3,085 sq. ft.10411 S 204th Street, Gretna, NE 68028
MLS# 22527090Listed by: WOODS BROS REALTY - New
 $825,000Active5 beds 4 baths3,650 sq. ft.
$825,000Active5 beds 4 baths3,650 sq. ft.18304 Acorn Drive, Gretna, NE 68028
MLS# 22528835Listed by: BHHS AMBASSADOR REAL ESTATE - New
 $475,000Active5 beds 3 baths2,711 sq. ft.
$475,000Active5 beds 3 baths2,711 sq. ft.11535 S 191 Street, Gretna, NE 68028
MLS# 22528770Listed by: MIDLANDS REAL ESTATE - Open Sun, 12 to 2pmNew
 $510,000Active4 beds 3 baths4,072 sq. ft.
$510,000Active4 beds 3 baths4,072 sq. ft.21115 Castlerock Lane, Gretna, NE 68028
MLS# 22528604Listed by: BHHS AMBASSADOR REAL ESTATE - New
 $325,000Active3.21 Acres
$325,000Active3.21 Acres12713 S 225th Street, Gretna, NE 68028
MLS# 22528494Listed by: BHHS AMBASSADOR REAL ESTATE - New
 $300,000Active3 Acres
$300,000Active3 Acres12704 S 225th Street, Gretna, NE 68028
MLS# 22528501Listed by: BHHS AMBASSADOR REAL ESTATE - New
 $315,000Active3.13 Acres
$315,000Active3.13 Acres12705 S 225 Street, Gretna, NE 68028
MLS# 22528502Listed by: BHHS AMBASSADOR REAL ESTATE
