10005 S 180th Avenue Circle, Omaha, NE 68136
Local realty services provided by:Better Homes and Gardens Real Estate The Good Life Group
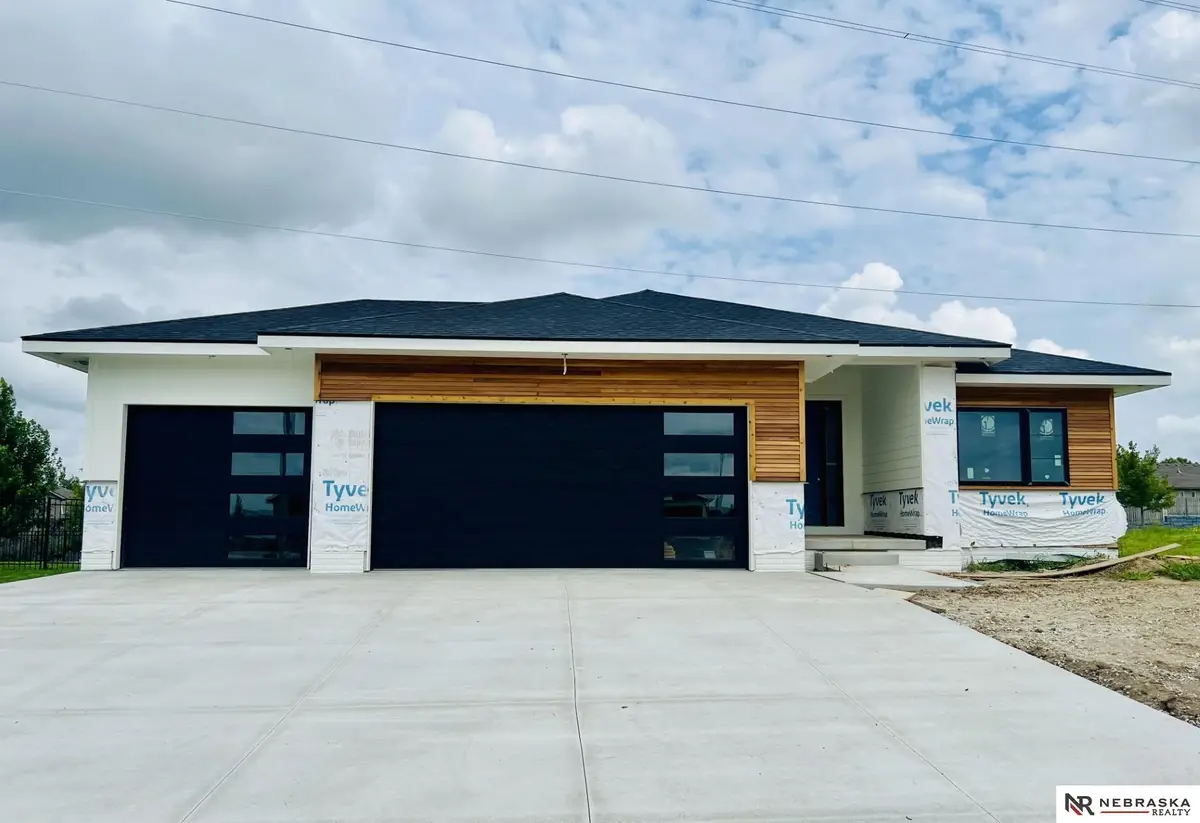
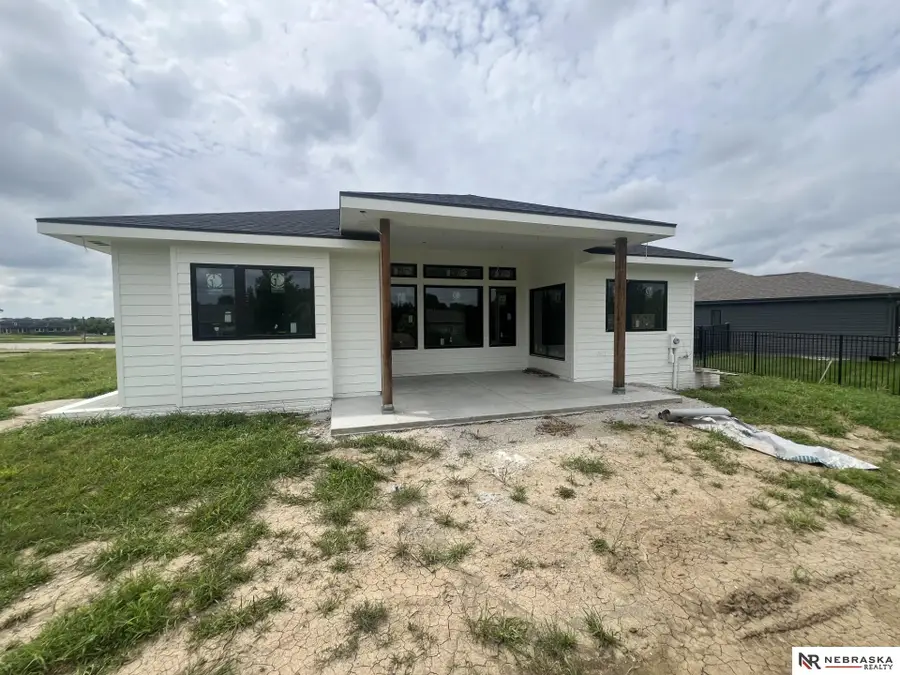
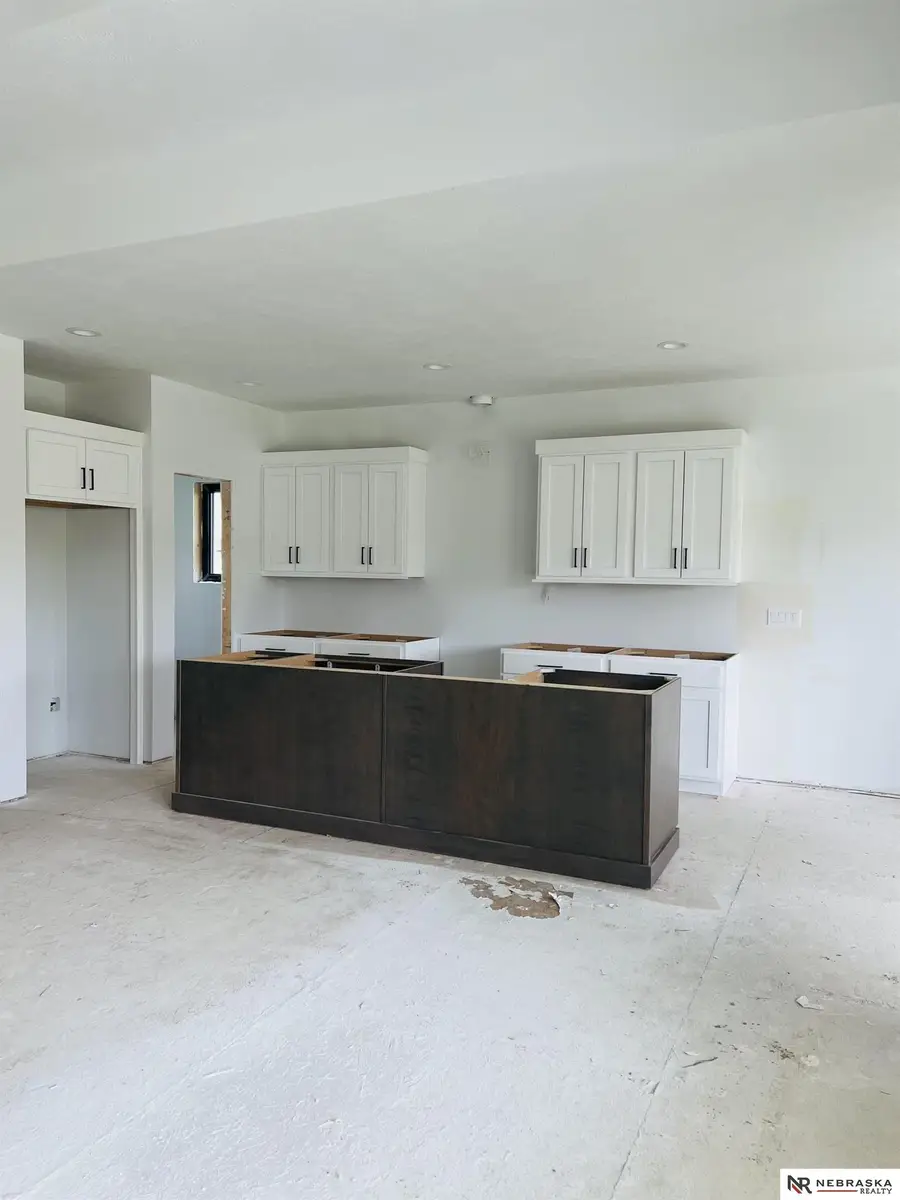
10005 S 180th Avenue Circle,Omaha, NE 68136
$575,000
- 4 Beds
- 3 Baths
- 2,671 sq. ft.
- Single family
- Active
Listed by:terah younes
Office:nebraska realty
MLS#:22425961
Source:NE_OABR
Price summary
- Price:$575,000
- Price per sq. ft.:$215.28
- Monthly HOA dues:$150
About this home
Step into your dream home! This newly constructed beautiful 4-bedroom, 3-bathroom, 3-car garage offered by Nebraska Dream Home Builders offers a spacious and functional layout perfect for modern living featuring high-end finishes, large windows, and tall ceilings! Gather in your large and inviting space around the hearth with floor to ceiling stone. The beautifully finished large master suite will meet all of your needs. Downstairs, you will find a bright and inviting space ideal for entertaining or a second living area; featuring an additional 2-bedrooms and a full bathroom , there's plenty of room for family, guests, or home office. You'll fall for the covered back patio, perfect for enjoyment. Additional features include underground sprinkler for easy maintenance. The neighborhood offers wonderful walking trails and a neighborhood pool.
Contact an agent
Home facts
- Year built:2025
- Listing Id #:22425961
- Added:309 day(s) ago
- Updated:August 15, 2025 at 06:36 PM
Rooms and interior
- Bedrooms:4
- Total bathrooms:3
- Full bathrooms:3
- Living area:2,671 sq. ft.
Heating and cooling
- Cooling:Central Air
- Heating:Electric, Forced Air
Structure and exterior
- Roof:Composition
- Year built:2025
- Building area:2,671 sq. ft.
- Lot area:0.22 Acres
Schools
- High school:Gretna
- Middle school:Aspen Creek
- Elementary school:Aspen Creek
Utilities
- Water:Public
- Sewer:Public Sewer
Finances and disclosures
- Price:$575,000
- Price per sq. ft.:$215.28
- Tax amount:$948 (2023)
New listings near 10005 S 180th Avenue Circle
- New
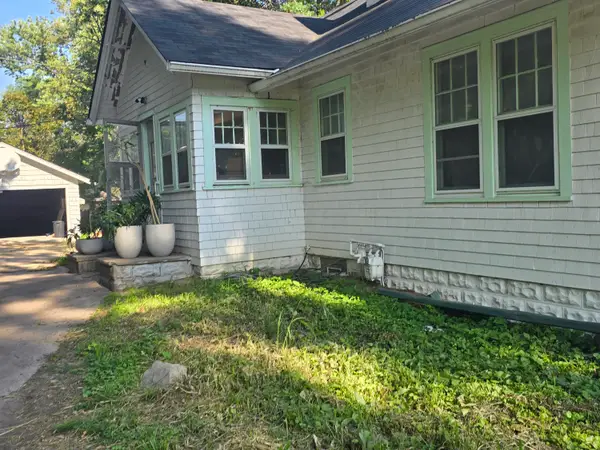 $215,000Active3 beds 1 baths2,142 sq. ft.
$215,000Active3 beds 1 baths2,142 sq. ft.7717 N 39th Street, OMAHA, NE 68112
MLS# 25-1734Listed by: NEXTHOME IN THE BLUFFS - New
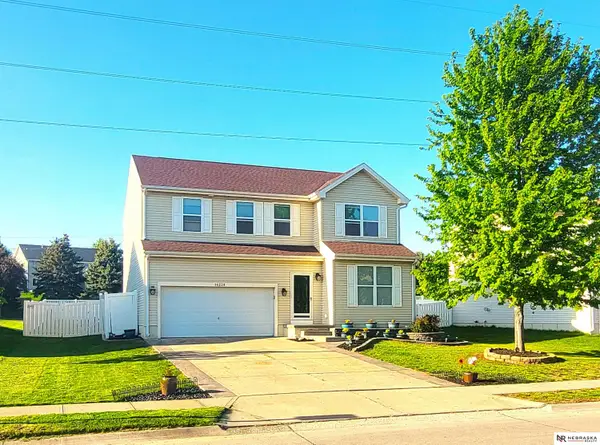 $369,000Active5 beds 4 baths2,758 sq. ft.
$369,000Active5 beds 4 baths2,758 sq. ft.16228 Virginia Street, Omaha, NE 68136
MLS# 22523218Listed by: NEBRASKA REALTY - Open Sat, 11am to 12:30pmNew
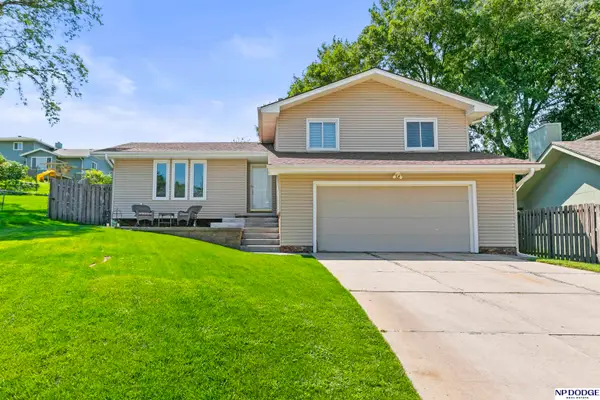 $325,000Active3 beds 3 baths2,020 sq. ft.
$325,000Active3 beds 3 baths2,020 sq. ft.2224 S 162 Circle, Omaha, NE 68130
MLS# 22523225Listed by: NP DODGE RE SALES INC 148DODGE - New
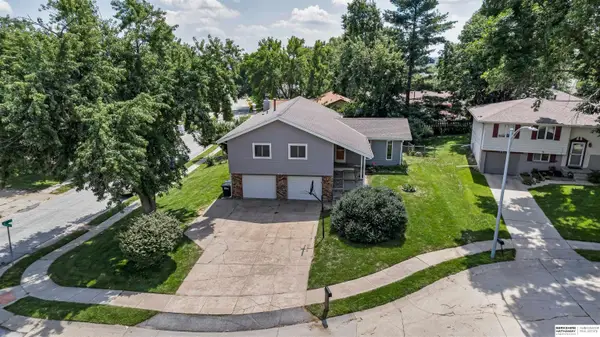 $250,000Active4 beds 3 baths1,934 sq. ft.
$250,000Active4 beds 3 baths1,934 sq. ft.14205 Monroe Circle, Omaha, NE 68137
MLS# 22523177Listed by: BHHS AMBASSADOR REAL ESTATE - New
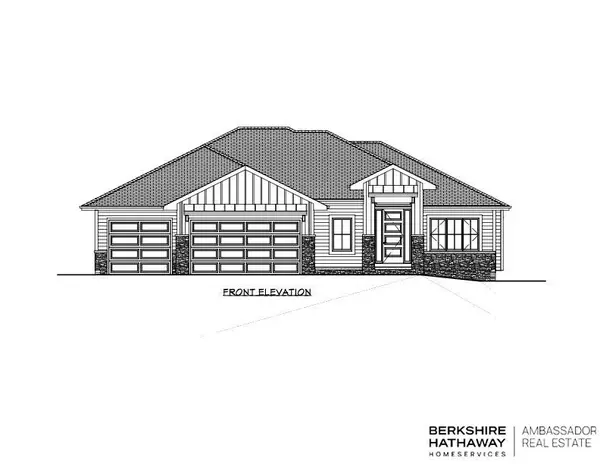 $648,900Active5 beds 3 baths2,994 sq. ft.
$648,900Active5 beds 3 baths2,994 sq. ft.5749 S 201 Street, Omaha, NE 68135
MLS# 22523178Listed by: BHHS AMBASSADOR REAL ESTATE - New
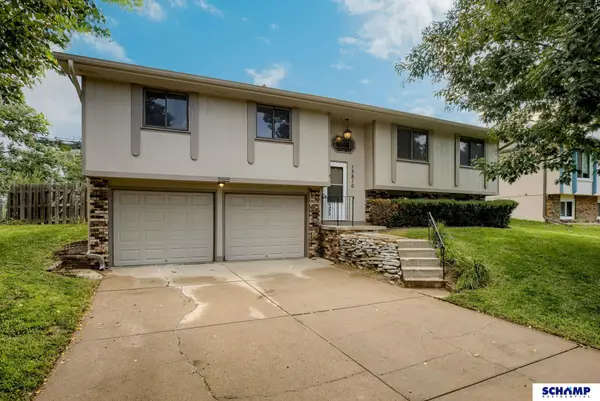 $280,000Active3 beds 3 baths1,388 sq. ft.
$280,000Active3 beds 3 baths1,388 sq. ft.13510 Atwood Avenue, Omaha, NE 68144
MLS# 22523179Listed by: SCHAMP RESIDENTIAL - New
 $225,000Active3 beds 2 baths1,623 sq. ft.
$225,000Active3 beds 2 baths1,623 sq. ft.6516 N 77th Street, Omaha, NE 68122
MLS# 22523186Listed by: BHHS AMBASSADOR REAL ESTATE - New
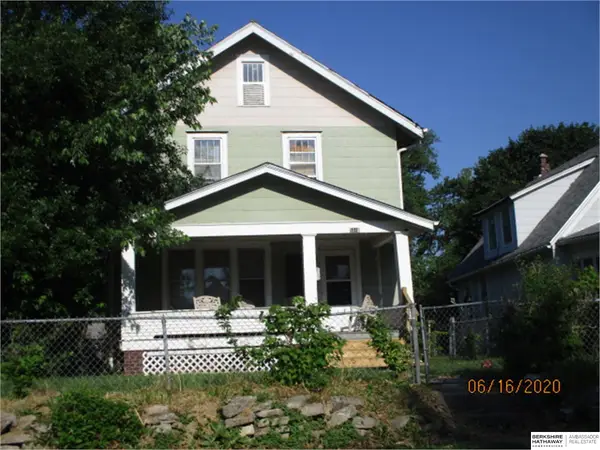 $65,000Active3 beds 1 baths1,218 sq. ft.
$65,000Active3 beds 1 baths1,218 sq. ft.5310 N 27 Avenue, Omaha, NE 68111
MLS# 22523189Listed by: BHHS AMBASSADOR REAL ESTATE - New
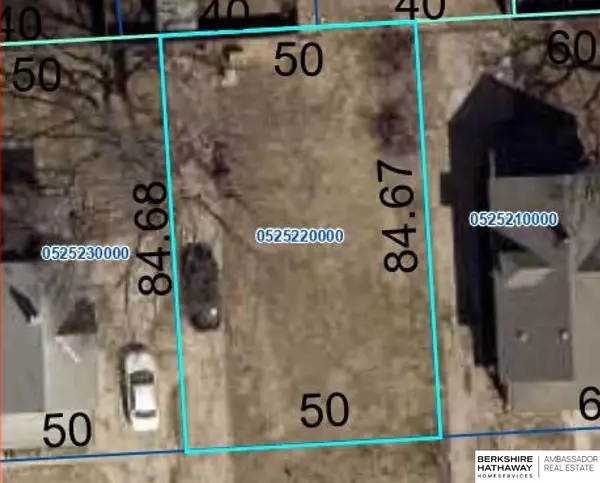 $12,000Active0.09 Acres
$12,000Active0.09 Acres2610 Emmet Street, Omaha, NE 68111
MLS# 22523191Listed by: BHHS AMBASSADOR REAL ESTATE - New
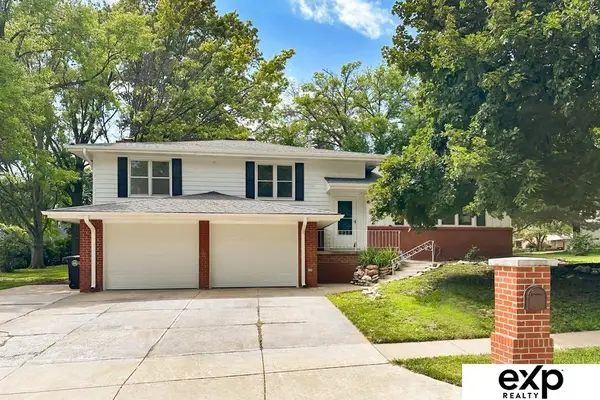 $399,000Active4 beds 3 baths2,473 sq. ft.
$399,000Active4 beds 3 baths2,473 sq. ft.922 N 122nd Street, Omaha, NE 68154
MLS# 22523210Listed by: EXP REALTY LLC
