5749 S 201 Street, Omaha, NE 68135
Local realty services provided by:Better Homes and Gardens Real Estate The Good Life Group
5749 S 201 Street,Omaha, NE 68135
$648,900
- 5 Beds
- 3 Baths
- 2,994 sq. ft.
- Single family
- Pending
Listed by:ben proctor
Office:bhhs ambassador real estate
MLS#:22523178
Source:NE_OABR
Price summary
- Price:$648,900
- Price per sq. ft.:$216.73
- Monthly HOA dues:$25
About this home
Silverstone Building Company's popular Split Three Rambler plan situated on a west facing walkout lot backing to a beautiful mature tree line conveniently located in the new South Streams neighborhood. Designed in a striking Magnolia styled exterior featuring classic roof lines, large Pella windows, natural stone accents, and standing seam steel roof eyebrows. With three bedrooms on the main floor the Split Three Rambler boasts a welcoming open arrival with loads of natural light and 10' ceilings. You'll love the tall sliding window wall accentuating the natural views particularly with the first step in. The finished walkout basement provides two large bedroom spaces with a large entertainment space with a custom wet bar, the perfect space for entertaining family and friends with great access to the private backyard. Home is under construction with completion estimated for late November. Home for the holidays! AMA. See Silverstone's model at 19006 Acorn Dr, Gretna.
Contact an agent
Home facts
- Year built:2025
- Listing ID #:22523178
- Added:41 day(s) ago
- Updated:September 26, 2025 at 04:00 PM
Rooms and interior
- Bedrooms:5
- Total bathrooms:3
- Full bathrooms:1
- Half bathrooms:1
- Living area:2,994 sq. ft.
Heating and cooling
- Cooling:Central Air
- Heating:Forced Air
Structure and exterior
- Year built:2025
- Building area:2,994 sq. ft.
- Lot area:0.23 Acres
Schools
- High school:Gretna East
- Middle school:Aspen Creek
- Elementary school:Falling Waters
Utilities
- Water:Public
- Sewer:Public Sewer
Finances and disclosures
- Price:$648,900
- Price per sq. ft.:$216.73
- Tax amount:$364 (2024)
New listings near 5749 S 201 Street
- New
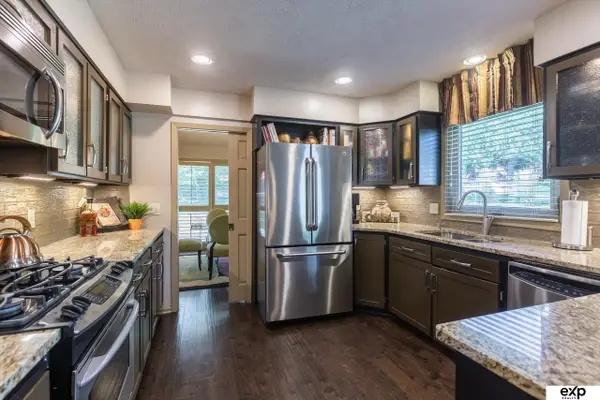 $495,000Active5 beds 4 baths4,705 sq. ft.
$495,000Active5 beds 4 baths4,705 sq. ft.3606 S 74th Street, Omaha, NE 68124
MLS# 22527083Listed by: EXP REALTY LLC - New
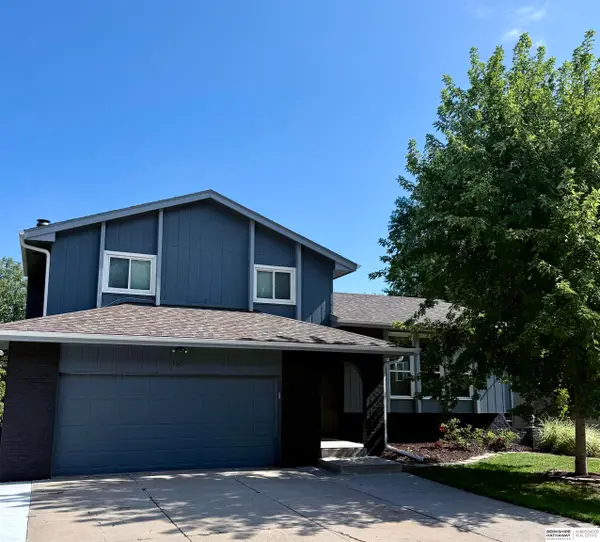 $355,000Active4 beds 4 baths2,760 sq. ft.
$355,000Active4 beds 4 baths2,760 sq. ft.1517 Peterson Drive, Omaha, NE 68130
MLS# 22527545Listed by: BHHS AMBASSADOR REAL ESTATE - New
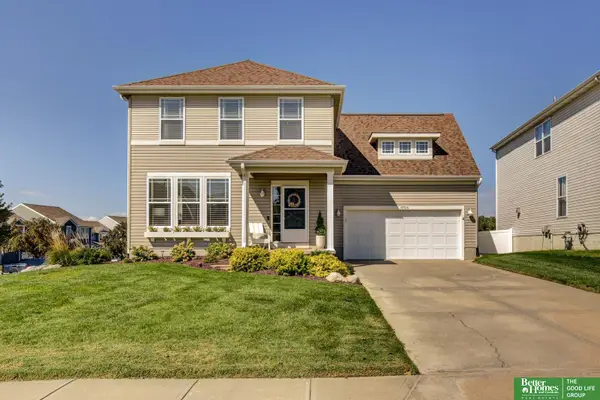 Listed by BHGRE$390,000Active5 beds 3 baths3,072 sq. ft.
Listed by BHGRE$390,000Active5 beds 3 baths3,072 sq. ft.19326 Holmes Street, Omaha, NE 68135
MLS# 22527546Listed by: BETTER HOMES AND GARDENS R.E. - New
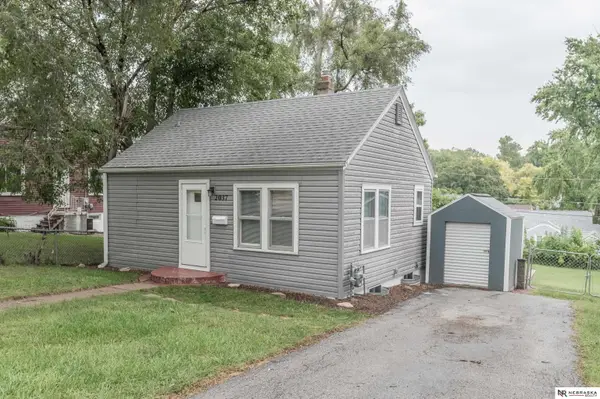 $144,000Active1 beds 1 baths480 sq. ft.
$144,000Active1 beds 1 baths480 sq. ft.2037 N 67th Street, Omaha, NE 68104
MLS# 22527547Listed by: NEBRASKA REALTY - Open Sat, 11am to 1pmNew
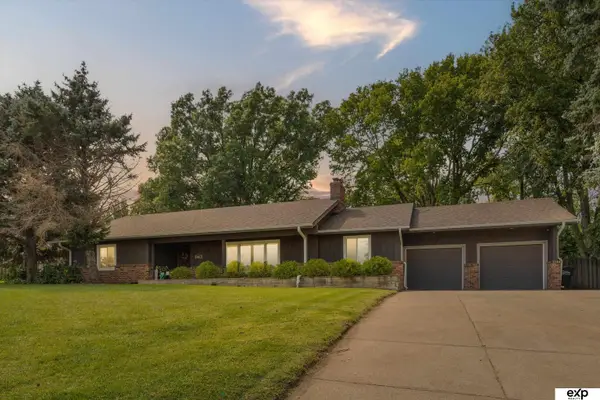 $499,900Active3 beds 2 baths2,102 sq. ft.
$499,900Active3 beds 2 baths2,102 sq. ft.1602 S 75 Street, Omaha, NE 68124
MLS# 22527556Listed by: EXP REALTY LLC - New
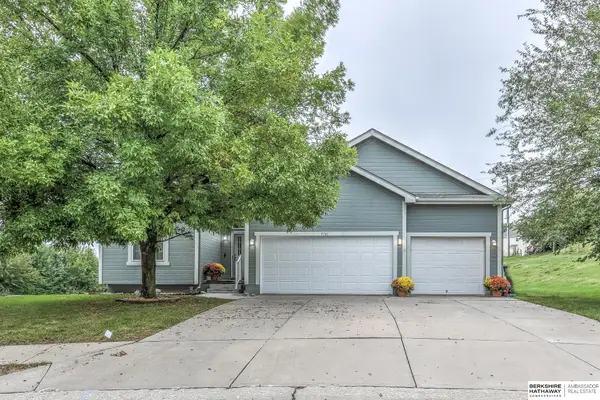 $340,000Active3 beds 3 baths2,676 sq. ft.
$340,000Active3 beds 3 baths2,676 sq. ft.5141 N 159 Circle, Omaha, NE 68116
MLS# 22527558Listed by: BHHS AMBASSADOR REAL ESTATE - New
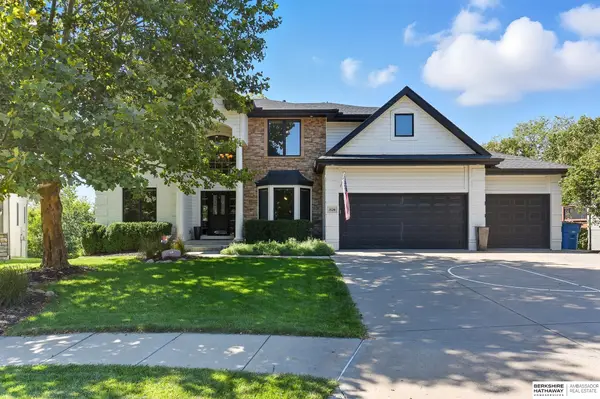 $660,000Active5 beds 5 baths4,354 sq. ft.
$660,000Active5 beds 5 baths4,354 sq. ft.1528 S 195th Circle, Omaha, NE 68130
MLS# 22527565Listed by: BHHS AMBASSADOR REAL ESTATE - New
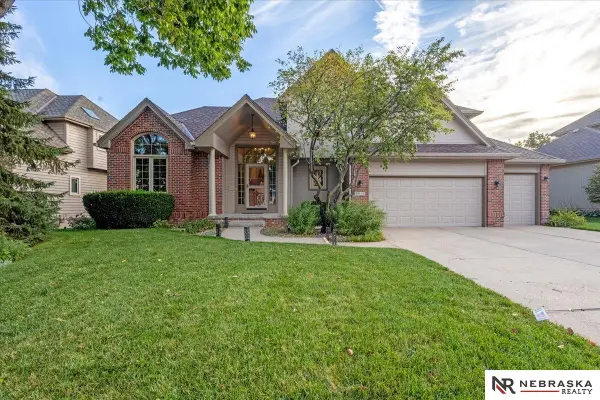 $465,000Active4 beds 3 baths3,001 sq. ft.
$465,000Active4 beds 3 baths3,001 sq. ft.5515 S 172nd Street, Omaha, NE 68135
MLS# 22527578Listed by: NEBRASKA REALTY - New
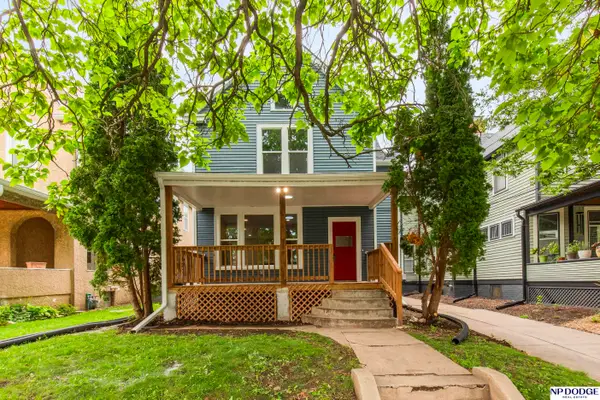 $359,900Active4 beds 3 baths2,616 sq. ft.
$359,900Active4 beds 3 baths2,616 sq. ft.806 N 39th Street, Omaha, NE 68131
MLS# 22527579Listed by: NP DODGE RE SALES INC 86DODGE - New
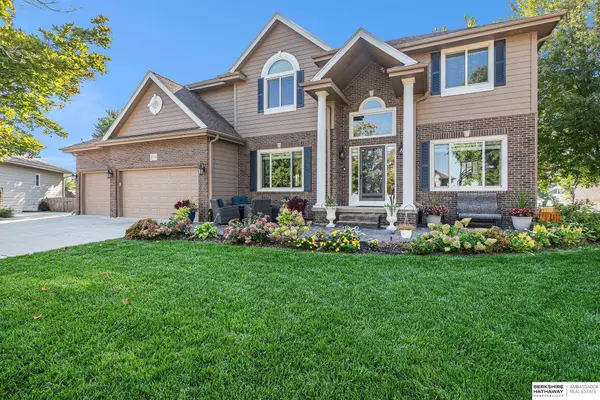 $550,000Active5 beds 5 baths4,383 sq. ft.
$550,000Active5 beds 5 baths4,383 sq. ft.17509 William Circle, Omaha, NE 68130
MLS# 22527585Listed by: BHHS AMBASSADOR REAL ESTATE
