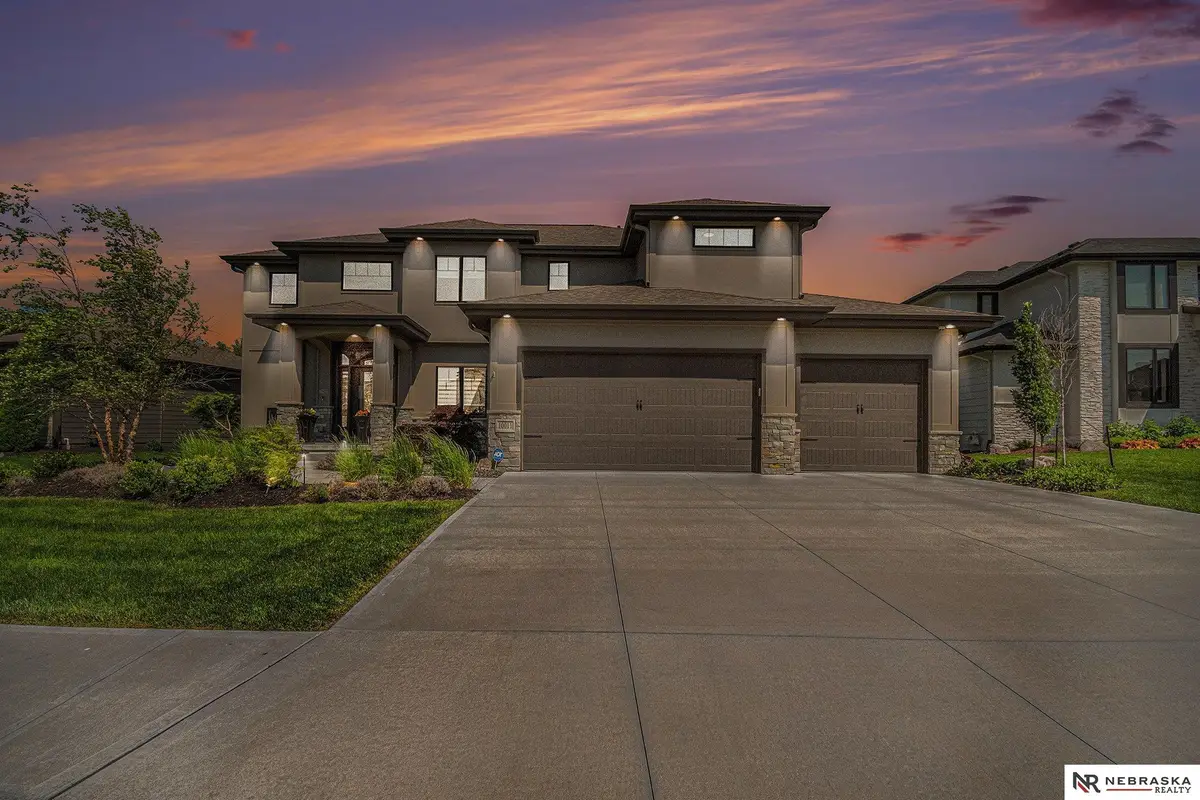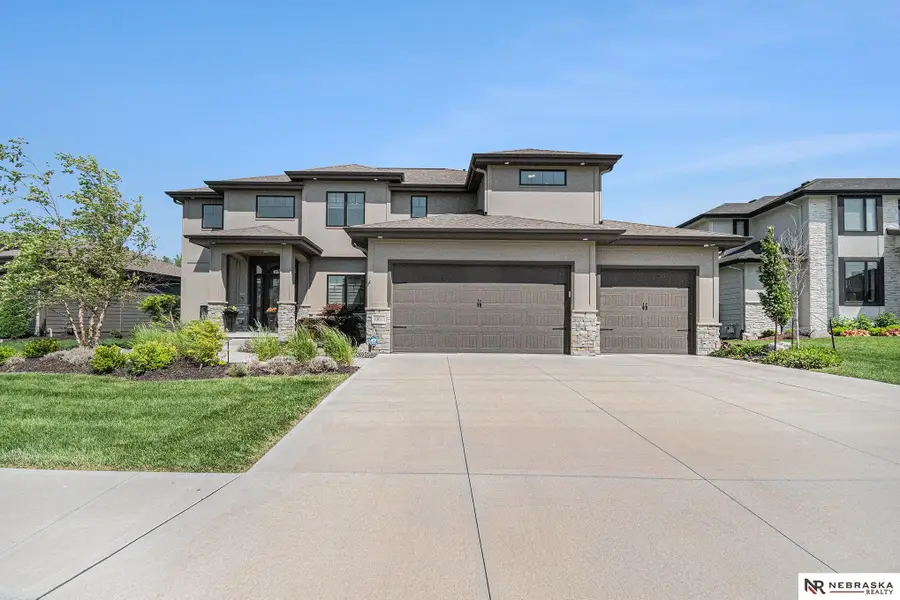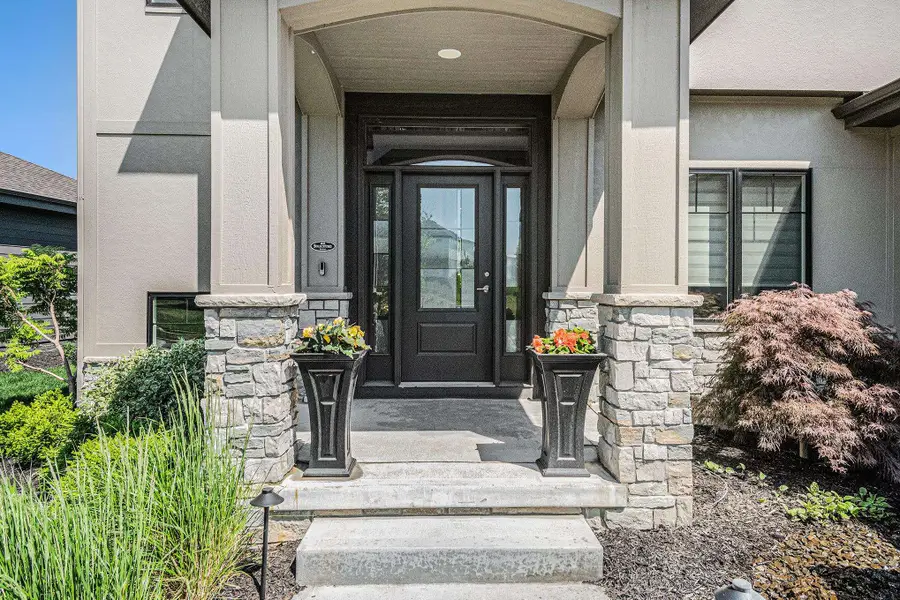10011 S 184th Street, Omaha, NE 68136
Local realty services provided by:Better Homes and Gardens Real Estate The Good Life Group



Upcoming open houses
- Sun, Aug 1712:00 pm - 02:00 pm
Listed by:bart mruz
Office:nebraska realty
MLS#:22515516
Source:NE_OABR
Price summary
- Price:$929,500
- Price per sq. ft.:$343.5
- Monthly HOA dues:$66.67
About this home
Spectacular Gretna home in Bridgeport! 4 beds, 3.5 baths, & 3.5 car garage. Heated pool with pool house (bathroom & storage). Entertainer’s backyard with salt water pool, extended patio, built in BBQ & bar. Pool has Baha ledge & in-pool swim up bar with seating. 6 person spa conveys. Open floorplan. Kitchen has custom cabinets, granite counters, hidden/walk-in pantry, & stainless steel appliances. Near kitchen is storage, drop zone, & powder room. Owner suite has tray ceilings & a walk in closet with organizers/natural light. Owner ensuite has dual vanities, walk in shower, jetted tub. Bedrooms 2 & 3 share a Jack & Jill bathroom. Bed 4 used as office. Main level den is perfect for office/hobby room. Heated garage has epoxy floors, cabinets/work station, & dual door exit. Daylight Basement is plumbed for wet bar & bathroom. Other features are bedroom walk in closets, laundry room with sink & cabinets. Tech features include Ethernet, security system, led lighting, & cat 6 wifi.
Contact an agent
Home facts
- Year built:2021
- Listing Id #:22515516
- Added:69 day(s) ago
- Updated:August 10, 2025 at 02:32 PM
Rooms and interior
- Bedrooms:4
- Total bathrooms:4
- Full bathrooms:2
- Half bathrooms:1
- Living area:2,706 sq. ft.
Heating and cooling
- Cooling:Central Air
- Heating:Forced Air
Structure and exterior
- Roof:Composition
- Year built:2021
- Building area:2,706 sq. ft.
- Lot area:0.29 Acres
Schools
- High school:Gretna East
- Middle school:Aspen Creek
- Elementary school:Aspen Creek
Utilities
- Water:Public
- Sewer:Public Sewer
Finances and disclosures
- Price:$929,500
- Price per sq. ft.:$343.5
- Tax amount:$15,210 (2024)
New listings near 10011 S 184th Street
- New
 $305,000Active3 beds 2 baths1,464 sq. ft.
$305,000Active3 beds 2 baths1,464 sq. ft.11105 Monroe Street, Omaha, NE 68137
MLS# 22523003Listed by: BHHS AMBASSADOR REAL ESTATE - Open Sun, 1 to 3pmNew
 $250,000Active3 beds 2 baths1,627 sq. ft.
$250,000Active3 beds 2 baths1,627 sq. ft.7314 S 174th Street, Omaha, NE 68136
MLS# 22523005Listed by: MERAKI REALTY GROUP - New
 $135,000Active3 beds 2 baths1,392 sq. ft.
$135,000Active3 beds 2 baths1,392 sq. ft.712 Bancroft Street, Omaha, NE 68108
MLS# 22523008Listed by: REALTY ONE GROUP STERLING - Open Sat, 1 to 3pmNew
 $269,900Active2 beds 2 baths1,437 sq. ft.
$269,900Active2 beds 2 baths1,437 sq. ft.14418 Saratoga Plaza, Omaha, NE 68116
MLS# 22523011Listed by: LIBERTY CORE REAL ESTATE - New
 $180,000Active2 beds 1 baths924 sq. ft.
$180,000Active2 beds 1 baths924 sq. ft.7610 Cass Street, Omaha, NE 68114
MLS# 22523016Listed by: ELKHORN REALTY GROUP - New
 $270,000Active3 beds 3 baths1,773 sq. ft.
$270,000Active3 beds 3 baths1,773 sq. ft.4825 Polk Street, Omaha, NE 68117
MLS# 22522974Listed by: BETTER HOMES AND GARDENS R.E. - New
 $341,900Active3 beds 3 baths1,640 sq. ft.
$341,900Active3 beds 3 baths1,640 sq. ft.21063 Jefferson Street, Elkhorn, NE 68022
MLS# 22522976Listed by: CELEBRITY HOMES INC - Open Sun, 12 to 2pmNew
 $289,000Active3 beds 3 baths1,518 sq. ft.
$289,000Active3 beds 3 baths1,518 sq. ft.5712 S 110th Circle, Omaha, NE 68137
MLS# 22522977Listed by: REALTY ONE GROUP STERLING - New
 $344,400Active3 beds 3 baths1,640 sq. ft.
$344,400Active3 beds 3 baths1,640 sq. ft.21051 Jefferson Street, Elkhorn, NE 68022
MLS# 22522980Listed by: CELEBRITY HOMES INC - New
 $545,000Active12 beds 6 baths
$545,000Active12 beds 6 baths1039 Park Avenue, Omaha, NE 68105
MLS# 22522983Listed by: NEXTHOME SIGNATURE REAL ESTATE
