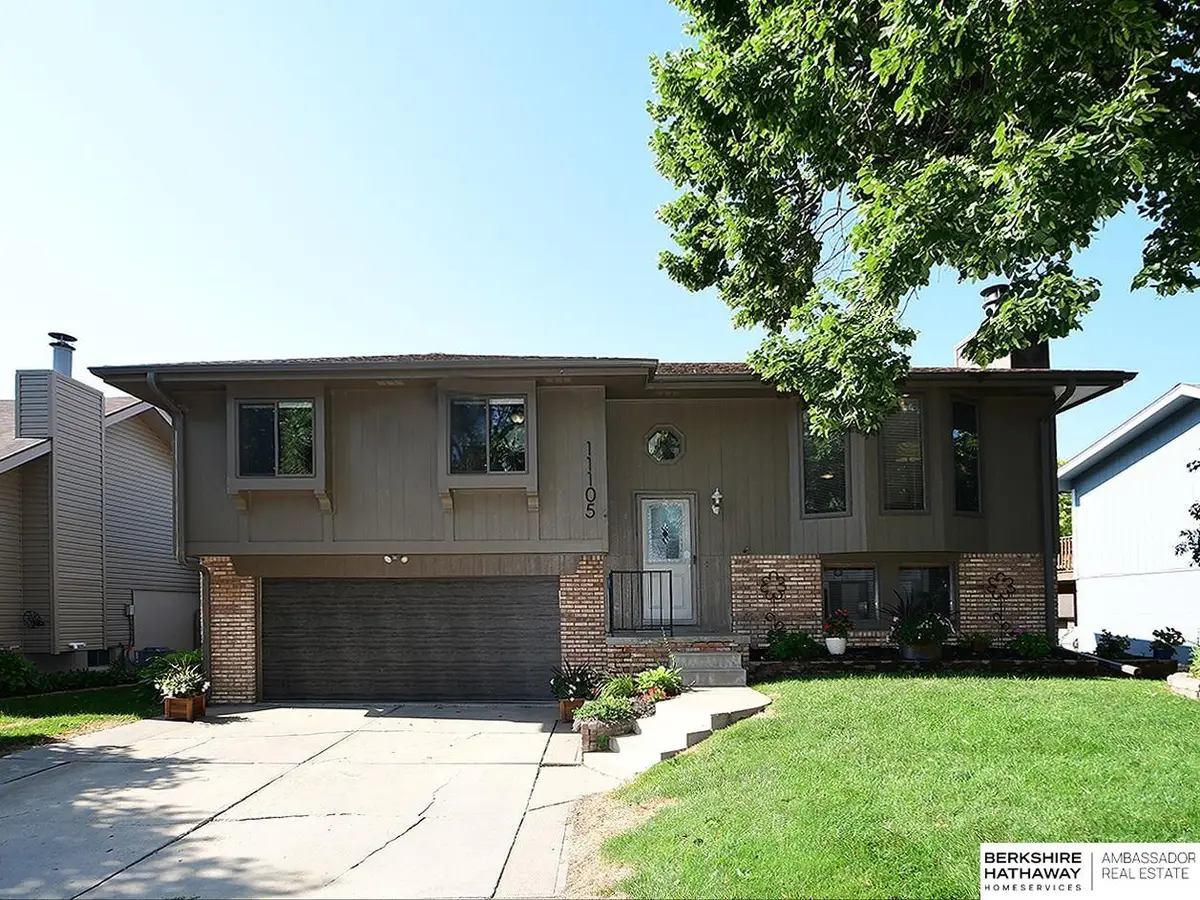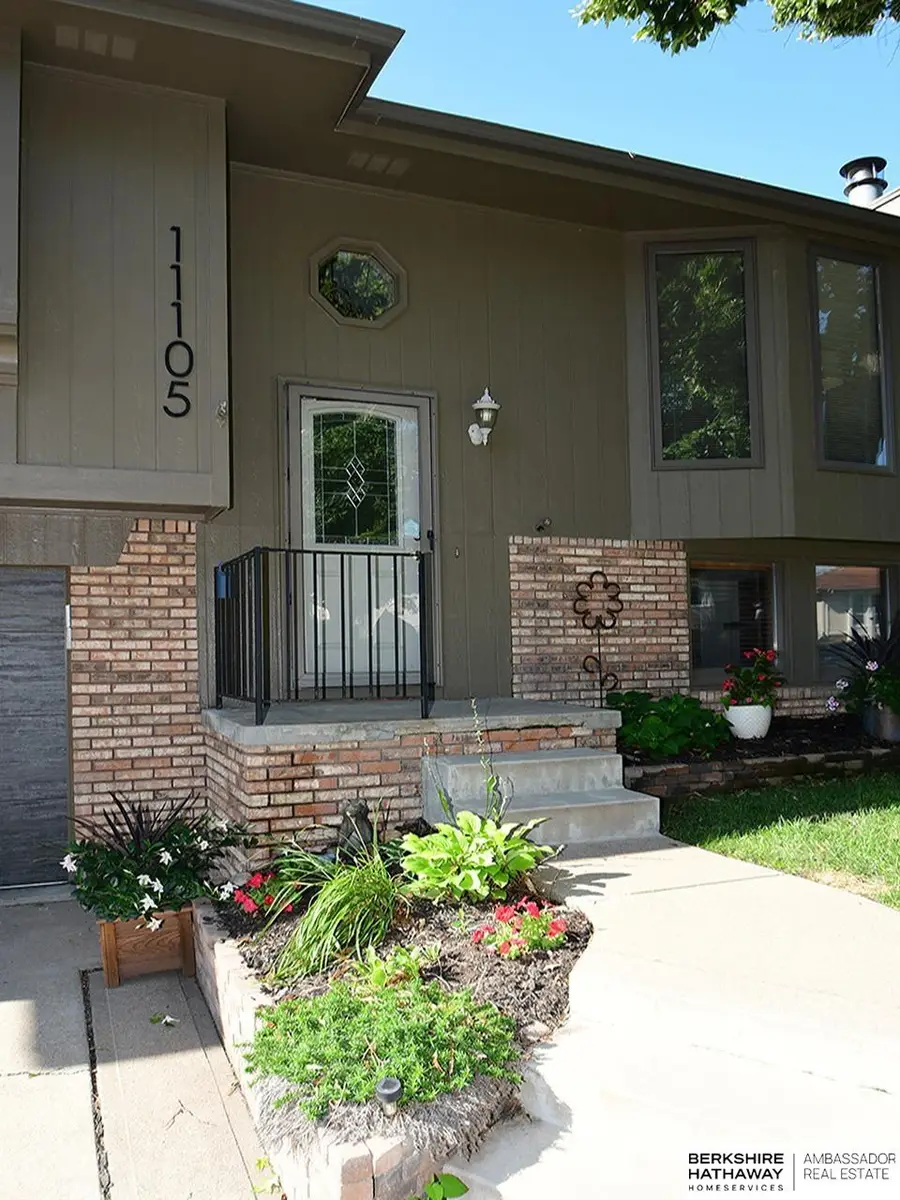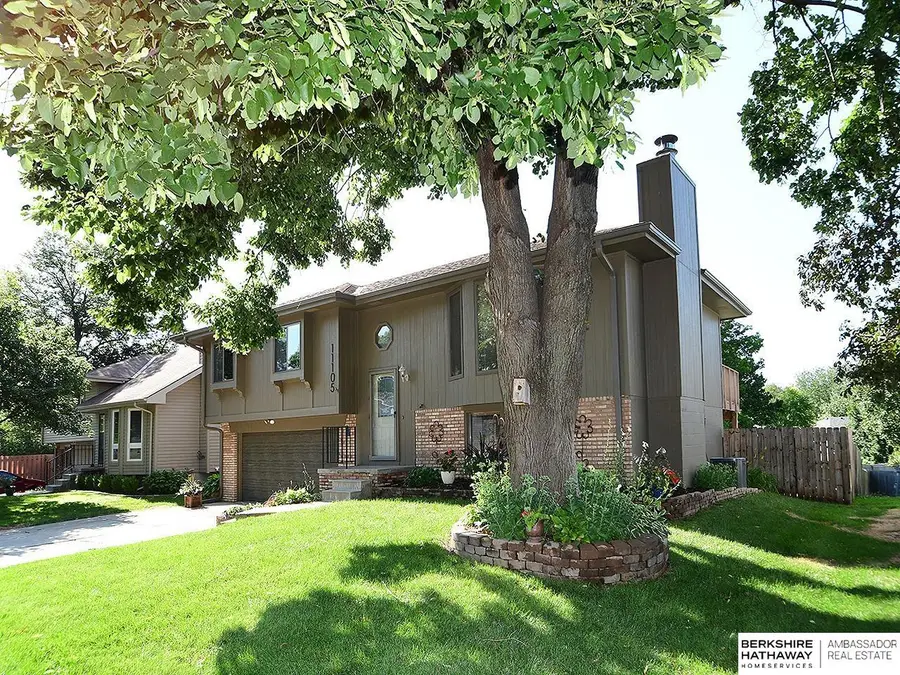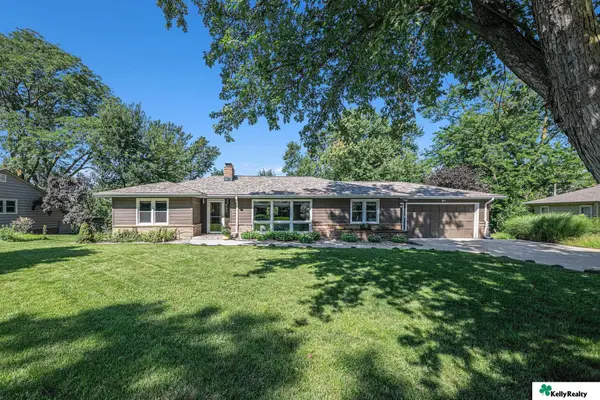11105 Monroe Street, Omaha, NE 68137
Local realty services provided by:Better Homes and Gardens Real Estate The Good Life Group



11105 Monroe Street,Omaha, NE 68137
$305,000
- 3 Beds
- 2 Baths
- 1,464 sq. ft.
- Single family
- Active
Listed by:tammy nicola
Office:bhhs ambassador real estate
MLS#:22523003
Source:NE_OABR
Price summary
- Price:$305,000
- Price per sq. ft.:$208.33
About this home
Welcome Home! Talk about a great first impression! All new siding and fresh paint and it shows! Step inside to discover beautiful bamboo wood floors, a sun-filled bay window, and newer windows that fill the home with natural light. The kitchen features new countertops & backsplash and bar area that opens to the dining room. Perfect for every day living and entertaining. The spacious walkout basement offers a warm and inviting family room with brick fireplace, office, and storage. Step outside and fall in love with the beautiful backyard complete with covered patio, deck, sprinkler system, and a shed for extra storage. Brand new electrical panel. All this plus it's a short walk to the neighborhood park. Conveniently located close to all amenities and easy access to the interstate!
Contact an agent
Home facts
- Year built:1985
- Listing Id #:22523003
- Added:1 day(s) ago
- Updated:August 14, 2025 at 06:38 PM
Rooms and interior
- Bedrooms:3
- Total bathrooms:2
- Full bathrooms:1
- Living area:1,464 sq. ft.
Heating and cooling
- Cooling:Central Air
- Heating:Forced Air
Structure and exterior
- Roof:Composition
- Year built:1985
- Building area:1,464 sq. ft.
- Lot area:0.2 Acres
Schools
- High school:Millard South
- Middle school:Millard Central
- Elementary school:Walt Disney
Utilities
- Water:Public
- Sewer:Public Sewer
Finances and disclosures
- Price:$305,000
- Price per sq. ft.:$208.33
- Tax amount:$3,754 (2024)
New listings near 11105 Monroe Street
- New
 $222,222Active4 beds 2 baths1,870 sq. ft.
$222,222Active4 beds 2 baths1,870 sq. ft.611 N 48th Street, Omaha, NE 68132
MLS# 22523060Listed by: REAL BROKER NE, LLC - New
 $265,000Active3 beds 2 baths1,546 sq. ft.
$265,000Active3 beds 2 baths1,546 sq. ft.8717 C Street, Omaha, NE 68124
MLS# 22523063Listed by: MERAKI REALTY GROUP - Open Sat, 11am to 1pmNew
 $265,000Active3 beds 2 baths1,310 sq. ft.
$265,000Active3 beds 2 baths1,310 sq. ft.6356 S 137th Street, Omaha, NE 68137
MLS# 22523068Listed by: BHHS AMBASSADOR REAL ESTATE - New
 $750,000Active4 beds 4 baths4,007 sq. ft.
$750,000Active4 beds 4 baths4,007 sq. ft.13407 Seward Street, Omaha, NE 68154
MLS# 22523067Listed by: LIBERTY CORE REAL ESTATE - New
 $750,000Active3 beds 4 baths1,987 sq. ft.
$750,000Active3 beds 4 baths1,987 sq. ft.1147 Leavenworth Street, Omaha, NE 68102
MLS# 22523069Listed by: BHHS AMBASSADOR REAL ESTATE - New
 $455,000Active5 beds 3 baths3,263 sq. ft.
$455,000Active5 beds 3 baths3,263 sq. ft.15818 Timberlane Drive, Omaha, NE 68136
MLS# 22523071Listed by: BETTER HOMES AND GARDENS R.E. - New
 $425,000Active5 beds 4 baths2,563 sq. ft.
$425,000Active5 beds 4 baths2,563 sq. ft.16087 Sprague Street, Omaha, NE 68116
MLS# 22523073Listed by: BHHS AMBASSADOR REAL ESTATE - New
 $750,000Active6 beds 4 baths4,627 sq. ft.
$750,000Active6 beds 4 baths4,627 sq. ft.660 S 85th Street, Omaha, NE 68114-4206
MLS# 22523075Listed by: KELLY REALTY LLC - New
 $326,900Active3 beds 3 baths1,761 sq. ft.
$326,900Active3 beds 3 baths1,761 sq. ft.11137 Craig Street, Omaha, NE 68142
MLS# 22523045Listed by: CELEBRITY HOMES INC - New
 $1,695,900Active2 beds 3 baths2,326 sq. ft.
$1,695,900Active2 beds 3 baths2,326 sq. ft.400 S Applied Parkway #A34, Omaha, NE 68154
MLS# 22523046Listed by: BHHS AMBASSADOR REAL ESTATE
