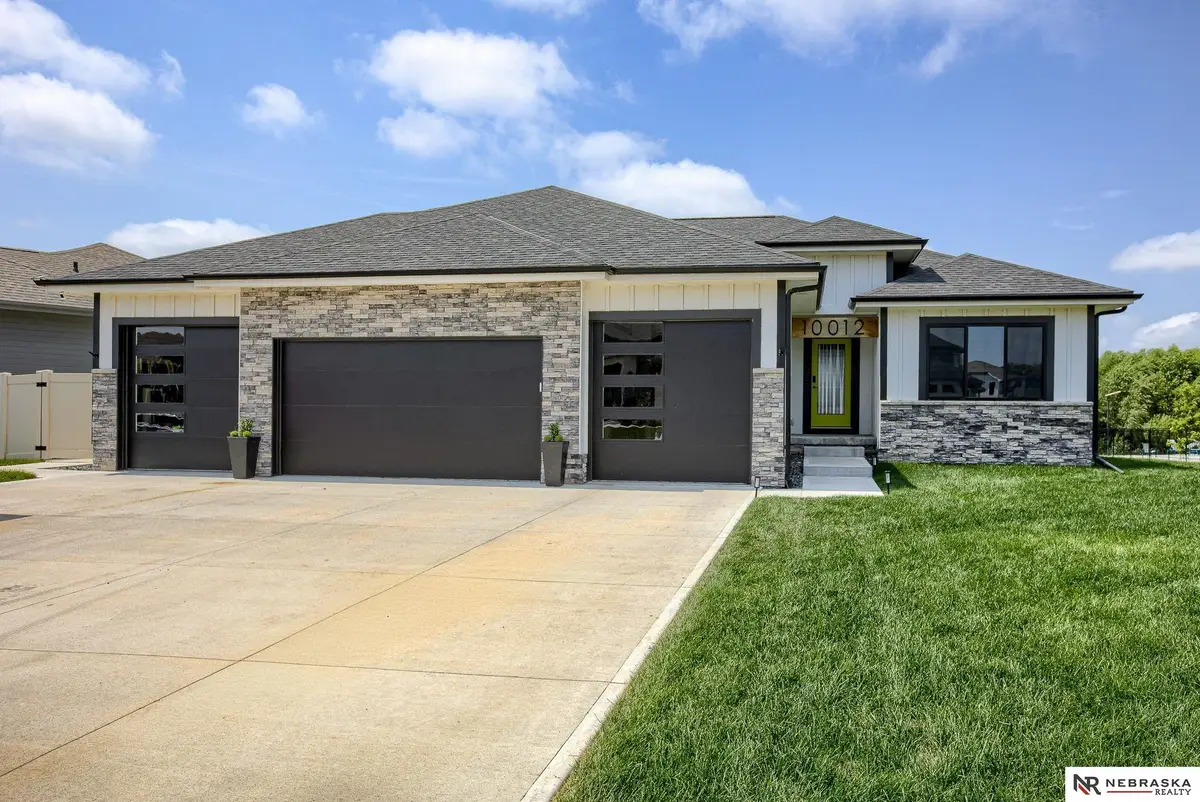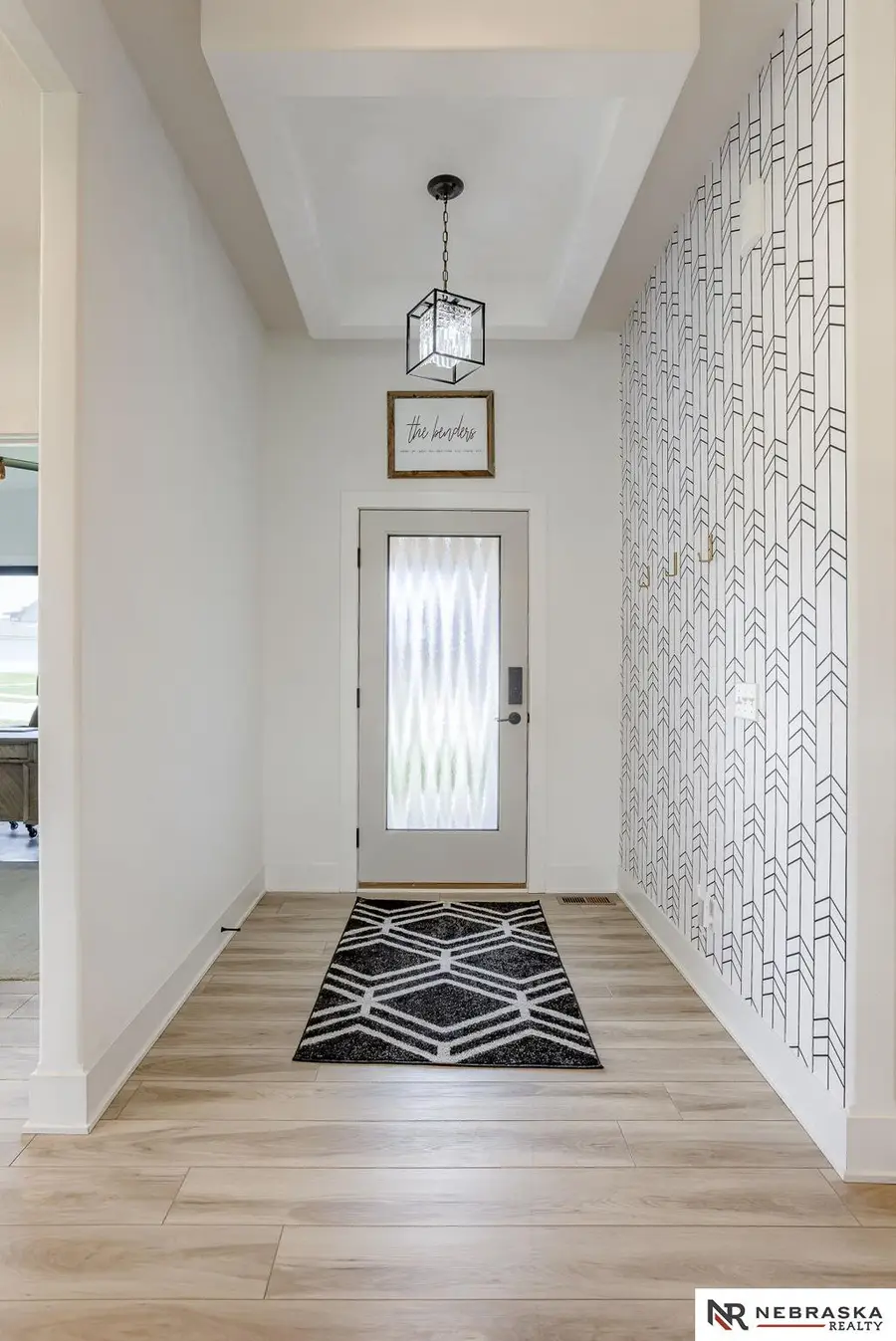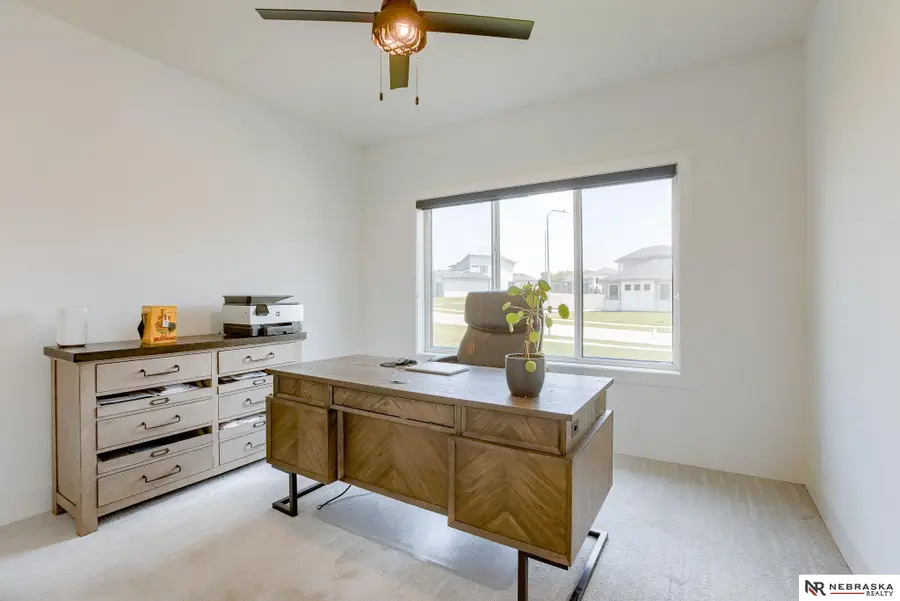10012 181st Street, Omaha, NE 68136
Local realty services provided by:Better Homes and Gardens Real Estate The Good Life Group



10012 181st Street,Omaha, NE 68136
$669,900
- 6 Beds
- 3 Baths
- 3,456 sq. ft.
- Single family
- Pending
Listed by:tom ly
Office:nebraska realty
MLS#:22428807
Source:NE_OABR
Price summary
- Price:$669,900
- Price per sq. ft.:$193.84
- Monthly HOA dues:$63
About this home
Welcome you to An Immaculate, modern 6 bedroom, 3 bath, walk-out ranch. This beautiful home features a fresh and open floor plan with custom touches and unique accents throughout. This ranch sits next to the neighborhood pool with free of maintenance and great walking trail, The neighborhood schools are Aspen Creek Elementary and Middle, as well as the new, exquisite Gretna East High, all within walking distance. You will never have a neighbor in your backyard, as a relaxing pond sits to the rear of the home. Tray ceilings in Primary bedroom with lighting and large Primary bath. The Main floor laundry connected to Master closet. Covered composite deck with aluminum railings with stairs, and huge custom patio. 10 foot ceilings throughout with custom ceiling detail and wall detail throughout. Living area includes custom built in cabinetry for plenty of storage. You will absolutely fall in love with this fresh new home!
Contact an agent
Home facts
- Year built:2021
- Listing Id #:22428807
- Added:394 day(s) ago
- Updated:August 10, 2025 at 07:23 AM
Rooms and interior
- Bedrooms:6
- Total bathrooms:3
- Full bathrooms:2
- Living area:3,456 sq. ft.
Heating and cooling
- Cooling:Central Air
- Heating:Forced Air
Structure and exterior
- Roof:Composition
- Year built:2021
- Building area:3,456 sq. ft.
- Lot area:0.26 Acres
Schools
- High school:Gretna
- Middle school:Aspen Creek
- Elementary school:Aspen Creek
Utilities
- Water:Public
- Sewer:Private Sewer
Finances and disclosures
- Price:$669,900
- Price per sq. ft.:$193.84
- Tax amount:$15,140 (2023)
New listings near 10012 181st Street
- New
 $305,000Active3 beds 2 baths1,464 sq. ft.
$305,000Active3 beds 2 baths1,464 sq. ft.11105 Monroe Street, Omaha, NE 68137
MLS# 22523003Listed by: BHHS AMBASSADOR REAL ESTATE - Open Sun, 1 to 3pmNew
 $250,000Active3 beds 2 baths1,627 sq. ft.
$250,000Active3 beds 2 baths1,627 sq. ft.7314 S 174th Street, Omaha, NE 68136
MLS# 22523005Listed by: MERAKI REALTY GROUP - New
 $135,000Active3 beds 2 baths1,392 sq. ft.
$135,000Active3 beds 2 baths1,392 sq. ft.712 Bancroft Street, Omaha, NE 68108
MLS# 22523008Listed by: REALTY ONE GROUP STERLING - Open Sat, 1 to 3pmNew
 $269,900Active2 beds 2 baths1,437 sq. ft.
$269,900Active2 beds 2 baths1,437 sq. ft.14418 Saratoga Plaza, Omaha, NE 68116
MLS# 22523011Listed by: LIBERTY CORE REAL ESTATE - New
 $180,000Active2 beds 1 baths924 sq. ft.
$180,000Active2 beds 1 baths924 sq. ft.7610 Cass Street, Omaha, NE 68114
MLS# 22523016Listed by: ELKHORN REALTY GROUP - New
 $270,000Active3 beds 3 baths1,773 sq. ft.
$270,000Active3 beds 3 baths1,773 sq. ft.4825 Polk Street, Omaha, NE 68117
MLS# 22522974Listed by: BETTER HOMES AND GARDENS R.E. - New
 $341,900Active3 beds 3 baths1,640 sq. ft.
$341,900Active3 beds 3 baths1,640 sq. ft.21063 Jefferson Street, Elkhorn, NE 68022
MLS# 22522976Listed by: CELEBRITY HOMES INC - Open Sun, 12 to 2pmNew
 $289,000Active3 beds 3 baths1,518 sq. ft.
$289,000Active3 beds 3 baths1,518 sq. ft.5712 S 110th Circle, Omaha, NE 68137
MLS# 22522977Listed by: REALTY ONE GROUP STERLING - New
 $344,400Active3 beds 3 baths1,640 sq. ft.
$344,400Active3 beds 3 baths1,640 sq. ft.21051 Jefferson Street, Elkhorn, NE 68022
MLS# 22522980Listed by: CELEBRITY HOMES INC - New
 $545,000Active12 beds 6 baths
$545,000Active12 beds 6 baths1039 Park Avenue, Omaha, NE 68105
MLS# 22522983Listed by: NEXTHOME SIGNATURE REAL ESTATE
