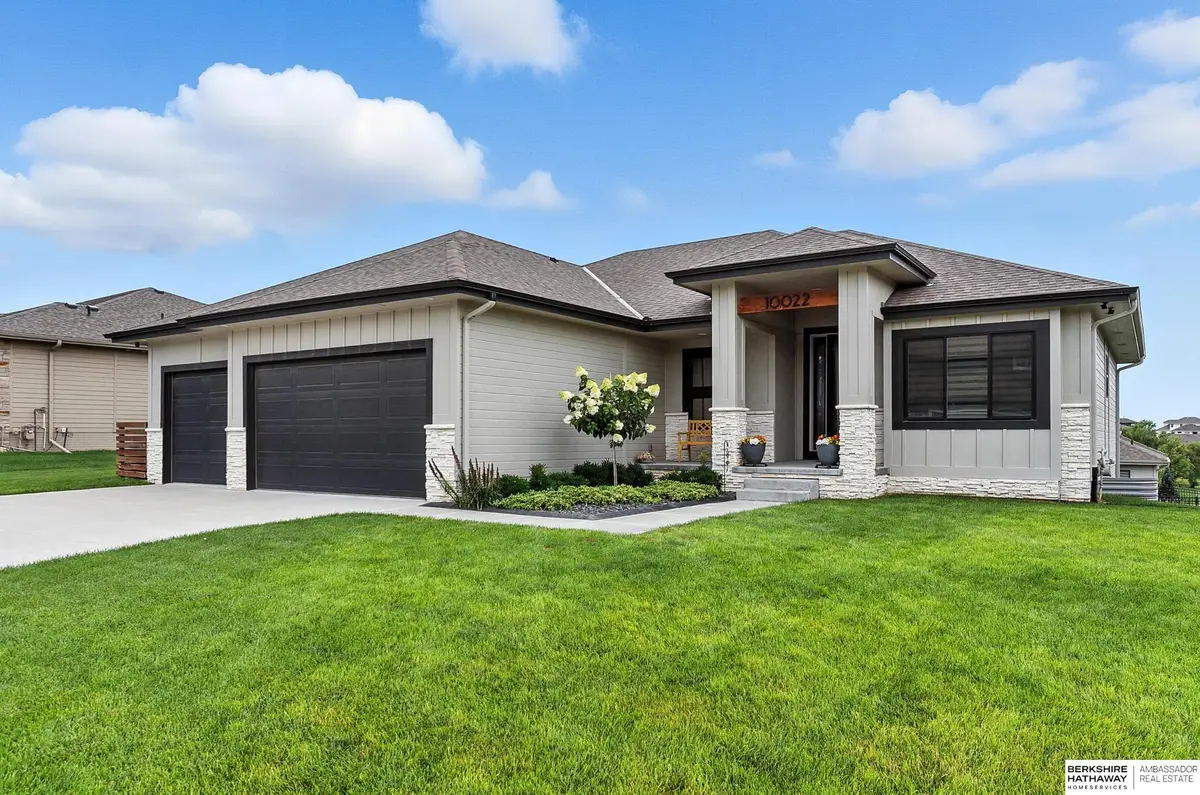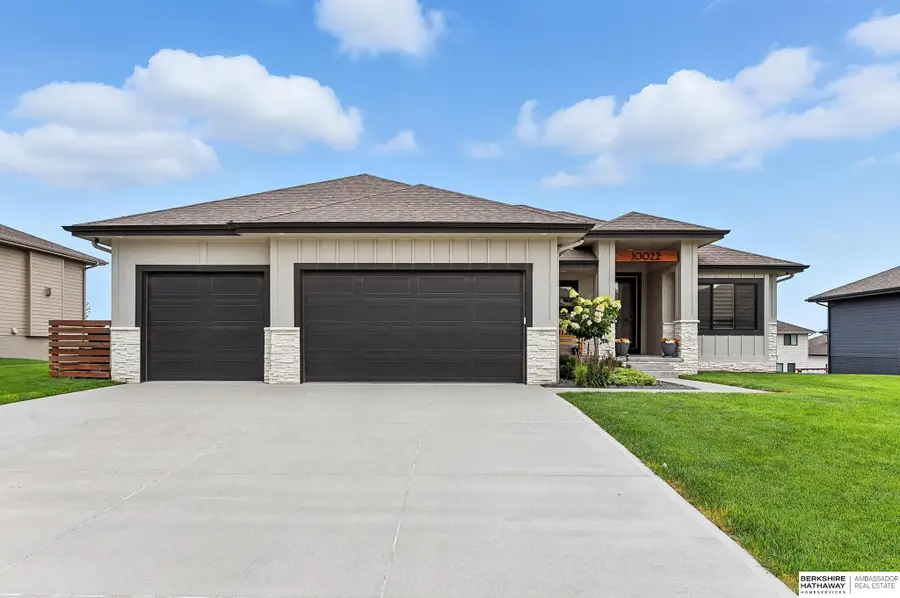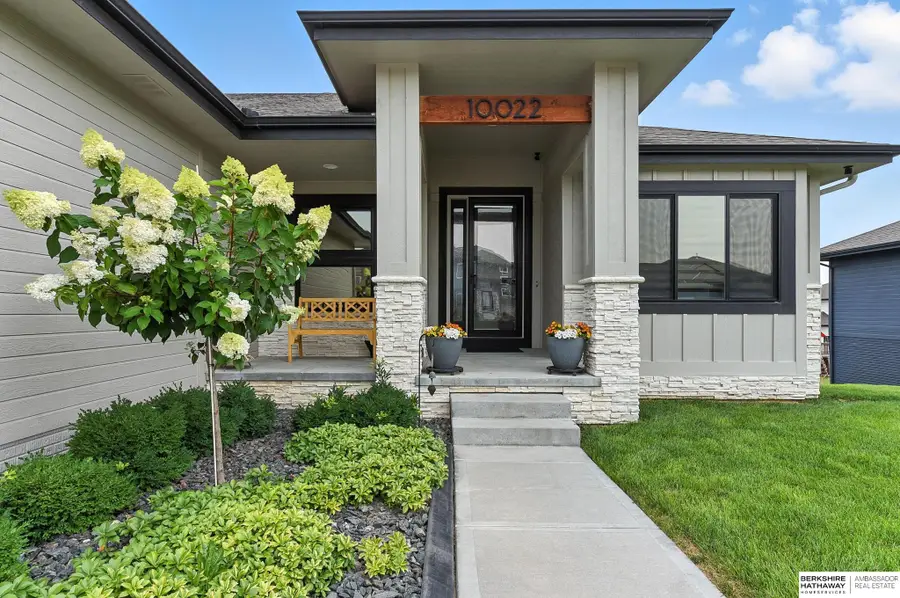10022 S 187th Avenue, Omaha, NE 68136
Local realty services provided by:Better Homes and Gardens Real Estate The Good Life Group



10022 S 187th Avenue,Omaha, NE 68136
$605,000
- 5 Beds
- 3 Baths
- 3,271 sq. ft.
- Single family
- Active
Listed by:leanne sotak
Office:bhhs ambassador real estate
MLS#:22520740
Source:NE_OABR
Price summary
- Price:$605,000
- Price per sq. ft.:$184.96
- Monthly HOA dues:$25
About this home
Step into this stunning home that radiates like new construction, w/custom features & thoughtful design throughout. The popular split-bedrm layout offers privacy, w/the spacious Primary Ste tucked away on one wing & Bedrms 2 & 3 on the other. The kitchen is a showstopper featuring a custom wood hood, floating shelves, a grand walk-in pantry w/a built-in coffee bar, & beautiful hardwood flrs. You'll love the stylish ceiling details that add character in every room. The spacious living rm centers around a sleek linear FP w/ shiplap & built-in cabinetry; perfect for cozy nights or entertaining guests. Main-level laundry is conveniently located w/pass-through access for functionality & flow. Downstairs, the finished W/O LL includes a custom-built wet bar, two addtl. bedrms, & a ¾ bath, ideal for guests or a growing family! Enjoy outdoor living at its finest w/a covd composite deck, LL covered patio, & privacy fence; perfect for the BBQ master of the home & FUN!
Contact an agent
Home facts
- Year built:2021
- Listing Id #:22520740
- Added:20 day(s) ago
- Updated:August 10, 2025 at 02:32 PM
Rooms and interior
- Bedrooms:5
- Total bathrooms:3
- Full bathrooms:1
- Living area:3,271 sq. ft.
Heating and cooling
- Cooling:Central Air
- Heating:Forced Air
Structure and exterior
- Roof:Composition
- Year built:2021
- Building area:3,271 sq. ft.
- Lot area:0.27 Acres
Schools
- High school:Gretna East
- Middle school:Aspen Creek
- Elementary school:Aspen Creek
Utilities
- Water:Public
- Sewer:Public Sewer
Finances and disclosures
- Price:$605,000
- Price per sq. ft.:$184.96
- Tax amount:$13,020 (2024)
New listings near 10022 S 187th Avenue
- New
 $305,000Active3 beds 2 baths1,464 sq. ft.
$305,000Active3 beds 2 baths1,464 sq. ft.11105 Monroe Street, Omaha, NE 68137
MLS# 22523003Listed by: BHHS AMBASSADOR REAL ESTATE - Open Sun, 1 to 3pmNew
 $250,000Active3 beds 2 baths1,627 sq. ft.
$250,000Active3 beds 2 baths1,627 sq. ft.7314 S 174th Street, Omaha, NE 68136
MLS# 22523005Listed by: MERAKI REALTY GROUP - New
 $135,000Active3 beds 2 baths1,392 sq. ft.
$135,000Active3 beds 2 baths1,392 sq. ft.712 Bancroft Street, Omaha, NE 68108
MLS# 22523008Listed by: REALTY ONE GROUP STERLING - Open Sat, 1 to 3pmNew
 $269,900Active2 beds 2 baths1,074 sq. ft.
$269,900Active2 beds 2 baths1,074 sq. ft.14418 Saratoga Plaza, Omaha, NE 68116
MLS# 22523011Listed by: LIBERTY CORE REAL ESTATE - New
 $180,000Active2 beds 1 baths924 sq. ft.
$180,000Active2 beds 1 baths924 sq. ft.7610 Cass Street, Omaha, NE 68114
MLS# 22523016Listed by: ELKHORN REALTY GROUP - New
 $270,000Active3 beds 3 baths1,773 sq. ft.
$270,000Active3 beds 3 baths1,773 sq. ft.4825 Polk Street, Omaha, NE 68117
MLS# 22522974Listed by: BETTER HOMES AND GARDENS R.E. - New
 $341,900Active3 beds 3 baths1,640 sq. ft.
$341,900Active3 beds 3 baths1,640 sq. ft.21063 Jefferson Street, Elkhorn, NE 68022
MLS# 22522976Listed by: CELEBRITY HOMES INC - Open Sun, 12 to 2pmNew
 $289,000Active3 beds 3 baths1,518 sq. ft.
$289,000Active3 beds 3 baths1,518 sq. ft.5712 S 110th Circle, Omaha, NE 68137
MLS# 22522977Listed by: REALTY ONE GROUP STERLING - New
 $344,400Active3 beds 3 baths1,640 sq. ft.
$344,400Active3 beds 3 baths1,640 sq. ft.21051 Jefferson Street, Elkhorn, NE 68022
MLS# 22522980Listed by: CELEBRITY HOMES INC - New
 $545,000Active12 beds 6 baths
$545,000Active12 beds 6 baths1039 Park Avenue, Omaha, NE 68105
MLS# 22522983Listed by: NEXTHOME SIGNATURE REAL ESTATE
