1017 N 129th Circle, Omaha, NE 68154-1222
Local realty services provided by:Better Homes and Gardens Real Estate The Good Life Group
1017 N 129th Circle,Omaha, NE 68154-1222
$474,318
- 5 Beds
- 4 Baths
- 3,993 sq. ft.
- Single family
- Active
Listed by:les kay
Office:americas realty team
MLS#:22516029
Source:NE_OABR
Price summary
- Price:$474,318
- Price per sq. ft.:$118.79
- Monthly HOA dues:$18.75
About this home
Custom Tudor 2 story in a cul-de-sac, with a south facing driveway, has 5 bedroom & a non-conforming 6th bedroom or office. Updated kitchen with main floor family room with gas fireplace & built in cabinets.3car plus(1 tandem)garage.Newer flooring throughout house.Lower level has a family room with gas fireplace, & the 5th bedroom.Roof, water heater,furnace and AC are all newer.Stove replaced 2023.One of the larger lots at almost a half-acre. Plantation blinds in kitchen, LR and DR.Family room has wet bar & built in cabinets. Built in China cabinet see thru from FR&kitchen. Main floor laundry is secondary pantry w/doggy door.Oak doors thru-out.Chair lift & Generac generator don't convey. Leaf filter gutters.Carpet to be replaced with same carpet after removal of stairlift. .Garage has large attic w/pull down stairs & lighting. Vacuum system in garage. Skylight in primary BR. Custom ceilings throughout.All measurements approximate. Service One Home Warranty. $6000 landscaping allowance
Contact an agent
Home facts
- Year built:1987
- Listing ID #:22516029
- Added:105 day(s) ago
- Updated:September 09, 2025 at 08:22 PM
Rooms and interior
- Bedrooms:5
- Total bathrooms:4
- Full bathrooms:2
- Half bathrooms:1
- Living area:3,993 sq. ft.
Heating and cooling
- Cooling:Central Air
- Heating:Forced Air
Structure and exterior
- Year built:1987
- Building area:3,993 sq. ft.
- Lot area:0.43 Acres
Schools
- High school:Burke
- Middle school:Beveridge
- Elementary school:Columbian
Utilities
- Water:Public
Finances and disclosures
- Price:$474,318
- Price per sq. ft.:$118.79
- Tax amount:$9,563 (2023)
New listings near 1017 N 129th Circle
- New
 $575,000Active5 beds 4 baths3,486 sq. ft.
$575,000Active5 beds 4 baths3,486 sq. ft.17637 Monroe Street, Omaha, NE 68135
MLS# 22525274Listed by: BHHS AMBASSADOR REAL ESTATE - New
 $689,900Active5 beds 4 baths2,982 sq. ft.
$689,900Active5 beds 4 baths2,982 sq. ft.691 J E George Boulevard, Omaha, NE 68132
MLS# 22527420Listed by: BHHS AMBASSADOR REAL ESTATE - New
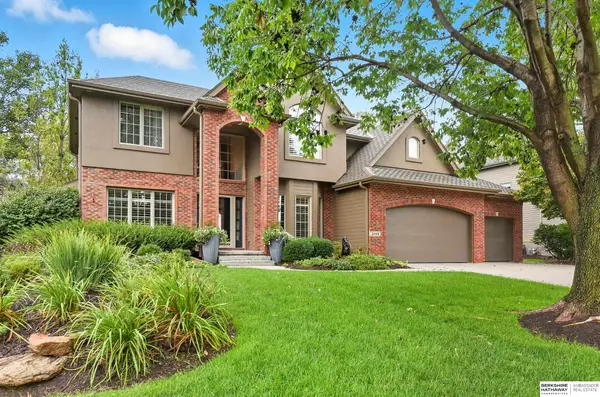 $715,000Active4 beds 5 baths4,296 sq. ft.
$715,000Active4 beds 5 baths4,296 sq. ft.2448 S 191st Circle, Omaha, NE 68130
MLS# 22527421Listed by: BHHS AMBASSADOR REAL ESTATE - New
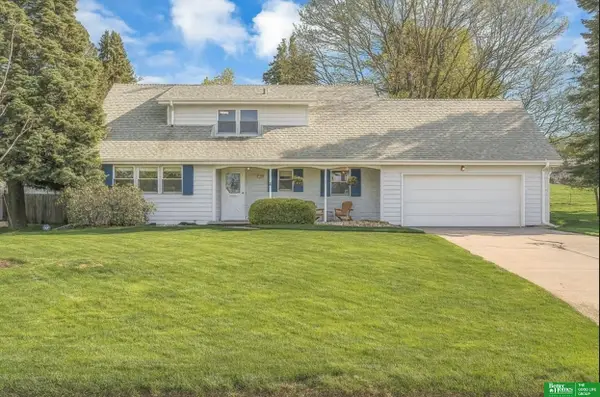 Listed by BHGRE$449,900Active5 beds 4 baths3,326 sq. ft.
Listed by BHGRE$449,900Active5 beds 4 baths3,326 sq. ft.12079 Westover Road, Omaha, NE 68154
MLS# 22527422Listed by: BETTER HOMES AND GARDENS R.E. - New
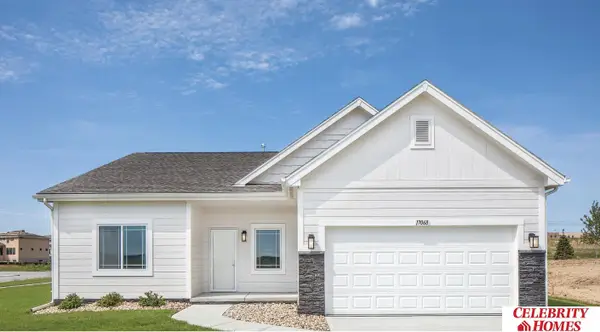 $308,900Active2 beds 2 baths1,421 sq. ft.
$308,900Active2 beds 2 baths1,421 sq. ft.8162 N 113 Avenue, Omaha, NE 68142
MLS# 22527424Listed by: CELEBRITY HOMES INC - New
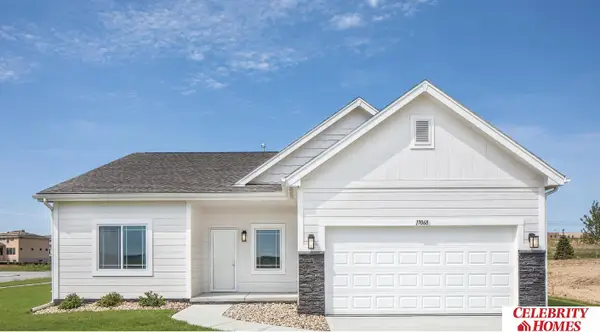 $308,900Active2 beds 2 baths1,421 sq. ft.
$308,900Active2 beds 2 baths1,421 sq. ft.8166 N 113 Avenue, Omaha, NE 68142
MLS# 22527425Listed by: CELEBRITY HOMES INC - New
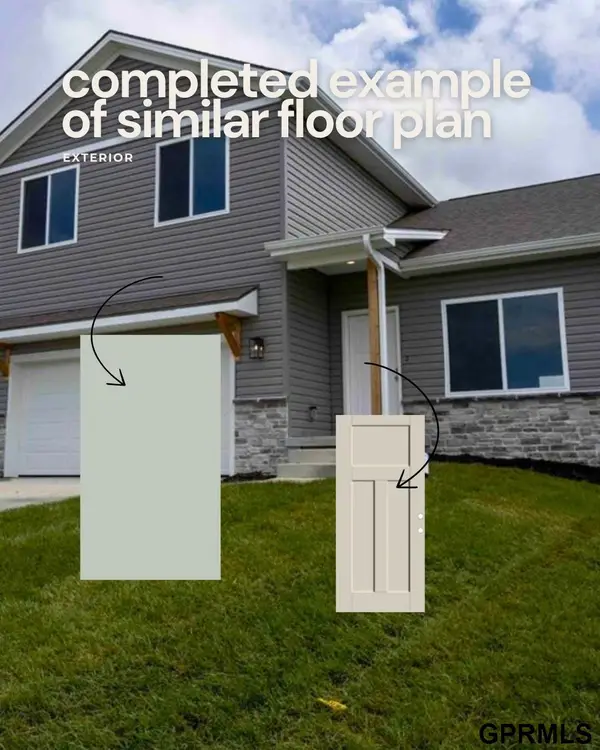 $390,000Active5 beds 4 baths2,619 sq. ft.
$390,000Active5 beds 4 baths2,619 sq. ft.7934 N 93 Street, Omaha, NE 68122
MLS# 22527430Listed by: TOAST REAL ESTATE - New
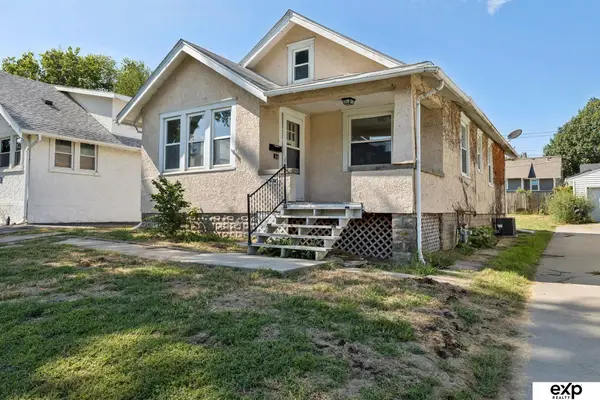 $169,000Active3 beds 1 baths1,147 sq. ft.
$169,000Active3 beds 1 baths1,147 sq. ft.2940 Fontenelle Boulevard, Omaha, NE 68104
MLS# 22527435Listed by: EXP REALTY LLC - New
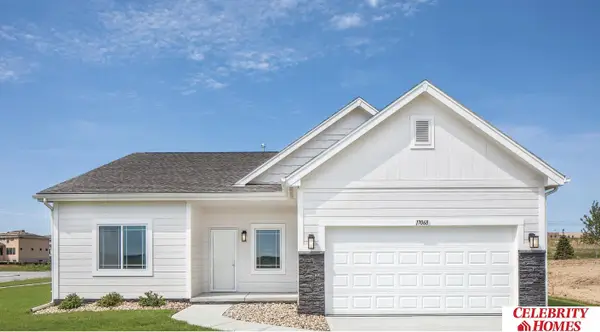 $324,900Active2 beds 2 baths1,421 sq. ft.
$324,900Active2 beds 2 baths1,421 sq. ft.6303 N 168 Avenue, Omaha, NE 68116
MLS# 22527436Listed by: CELEBRITY HOMES INC - New
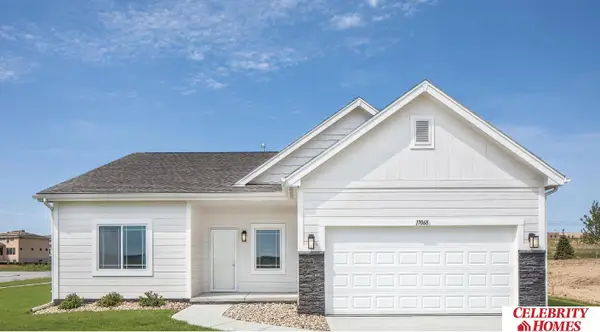 $324,900Active2 beds 2 baths1,421 sq. ft.
$324,900Active2 beds 2 baths1,421 sq. ft.16851 Curtis Avenue, Omaha, NE 68116
MLS# 22527437Listed by: CELEBRITY HOMES INC
