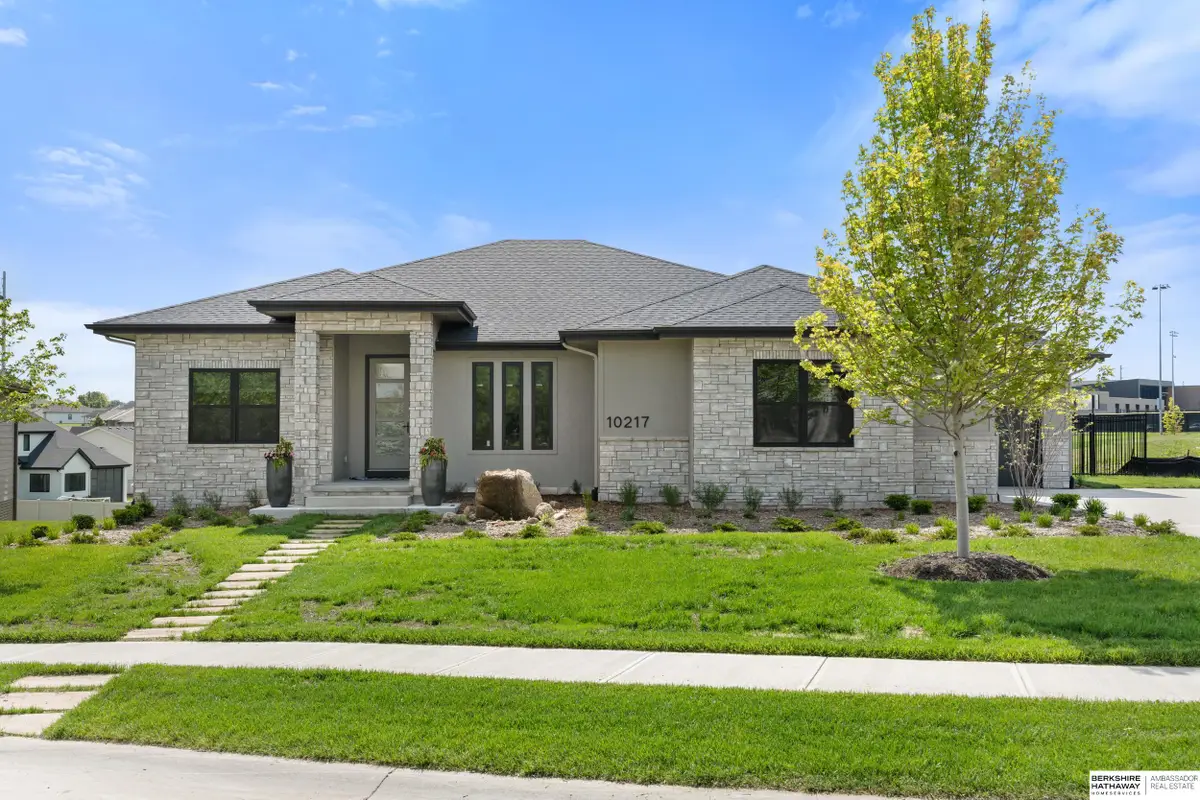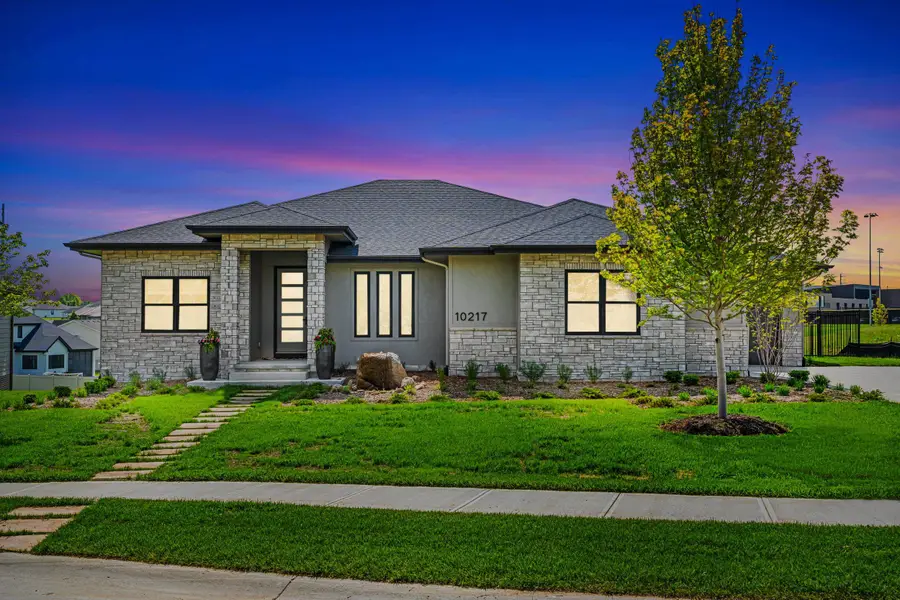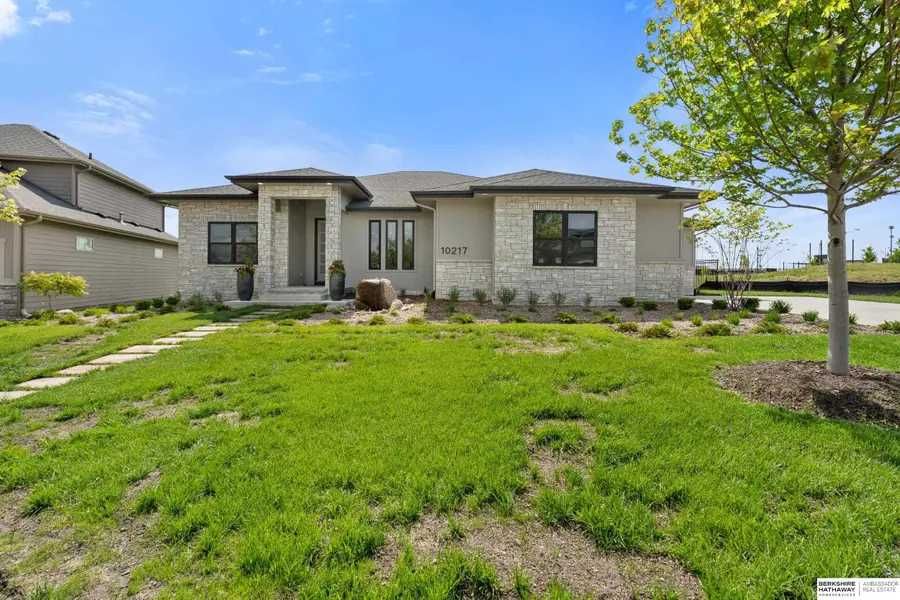10217 S 183rd Avenue Circle, Omaha, NE 68136
Local realty services provided by:Better Homes and Gardens Real Estate The Good Life Group



10217 S 183rd Avenue Circle,Omaha, NE 68136
$675,000
- 4 Beds
- 3 Baths
- 3,444 sq. ft.
- Single family
- Active
Listed by:ashley danielsen
Office:bhhs ambassador real estate
MLS#:22514874
Source:NE_OABR
Price summary
- Price:$675,000
- Price per sq. ft.:$195.99
- Monthly HOA dues:$66.67
About this home
This stunning ranch-style home is nestled in a quiet cul-de-sac in southwest Omaha. This thoughtfully designed 4-bedroom, 3-bathroom residence offers over 3,000 square feet of beautifully finished living space, including a dedicated home office and a versatile flex room - ideal for a home gym, playroom, or hobby space. Car enthusiasts will be thrilled by the oversized 4-car attached garage with extra-tall ceilings, providing ample room for car lifts and extra storage. Inside, you'll find high-end finishes and practical upgrades throughout, including a spacious master suite with a walk-in closet and a luxurious en-suite bath. The heart of the home is the open-concept kitchen featuring a massive walk-in pantry, perfect for storage and organization, as well as a large island ideal for entertaining. A well-appointed mudroom off the garage entry includes built-in shoe storage and a bench, making daily routines a breeze. Enjoy the professionally upgraded landscaping. Agent has equity.
Contact an agent
Home facts
- Year built:2023
- Listing Id #:22514874
- Added:73 day(s) ago
- Updated:August 10, 2025 at 02:32 PM
Rooms and interior
- Bedrooms:4
- Total bathrooms:3
- Full bathrooms:1
- Living area:3,444 sq. ft.
Heating and cooling
- Cooling:Central Air
- Heating:Forced Air
Structure and exterior
- Roof:Composition
- Year built:2023
- Building area:3,444 sq. ft.
- Lot area:0.28 Acres
Schools
- High school:Gretna East
- Middle school:Aspen Creek
- Elementary school:Aspen Creek
Utilities
- Water:Public
- Sewer:Public Sewer
Finances and disclosures
- Price:$675,000
- Price per sq. ft.:$195.99
- Tax amount:$11,253 (2024)
New listings near 10217 S 183rd Avenue Circle
 $343,900Pending3 beds 3 baths1,640 sq. ft.
$343,900Pending3 beds 3 baths1,640 sq. ft.21079 Jefferson Street, Elkhorn, NE 68022
MLS# 22523028Listed by: CELEBRITY HOMES INC- New
 $305,000Active3 beds 2 baths1,464 sq. ft.
$305,000Active3 beds 2 baths1,464 sq. ft.11105 Monroe Street, Omaha, NE 68137
MLS# 22523003Listed by: BHHS AMBASSADOR REAL ESTATE - Open Sun, 1 to 3pmNew
 $250,000Active3 beds 2 baths1,627 sq. ft.
$250,000Active3 beds 2 baths1,627 sq. ft.7314 S 174th Street, Omaha, NE 68136
MLS# 22523005Listed by: MERAKI REALTY GROUP - New
 $135,000Active3 beds 2 baths1,392 sq. ft.
$135,000Active3 beds 2 baths1,392 sq. ft.712 Bancroft Street, Omaha, NE 68108
MLS# 22523008Listed by: REALTY ONE GROUP STERLING - Open Sat, 1 to 3pmNew
 $269,900Active2 beds 2 baths1,437 sq. ft.
$269,900Active2 beds 2 baths1,437 sq. ft.14418 Saratoga Plaza, Omaha, NE 68116
MLS# 22523011Listed by: LIBERTY CORE REAL ESTATE - New
 $180,000Active2 beds 1 baths924 sq. ft.
$180,000Active2 beds 1 baths924 sq. ft.7610 Cass Street, Omaha, NE 68114
MLS# 22523016Listed by: ELKHORN REALTY GROUP - New
 $270,000Active3 beds 3 baths1,773 sq. ft.
$270,000Active3 beds 3 baths1,773 sq. ft.4825 Polk Street, Omaha, NE 68117
MLS# 22522974Listed by: BETTER HOMES AND GARDENS R.E. - New
 $341,900Active3 beds 3 baths1,640 sq. ft.
$341,900Active3 beds 3 baths1,640 sq. ft.21063 Jefferson Street, Elkhorn, NE 68022
MLS# 22522976Listed by: CELEBRITY HOMES INC - Open Sun, 12 to 2pmNew
 $289,000Active3 beds 3 baths1,518 sq. ft.
$289,000Active3 beds 3 baths1,518 sq. ft.5712 S 110th Circle, Omaha, NE 68137
MLS# 22522977Listed by: REALTY ONE GROUP STERLING - New
 $344,400Active3 beds 3 baths1,640 sq. ft.
$344,400Active3 beds 3 baths1,640 sq. ft.21051 Jefferson Street, Elkhorn, NE 68022
MLS# 22522980Listed by: CELEBRITY HOMES INC
