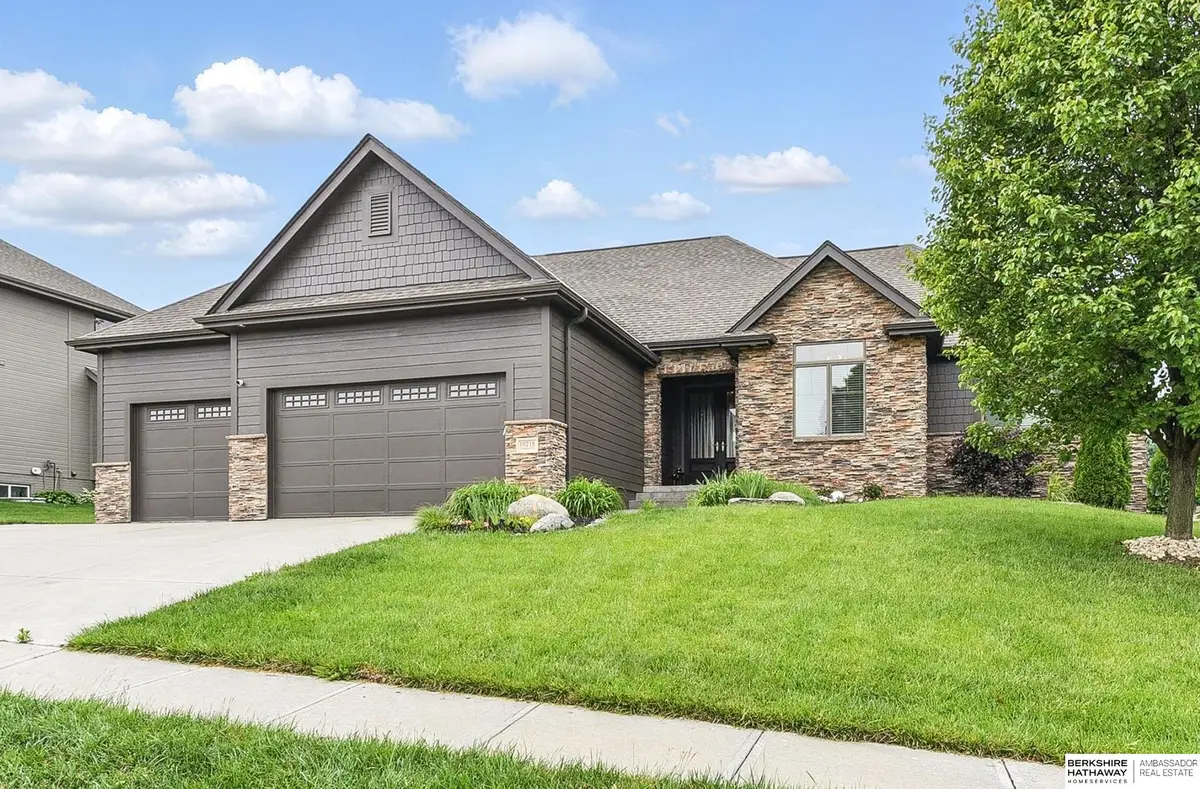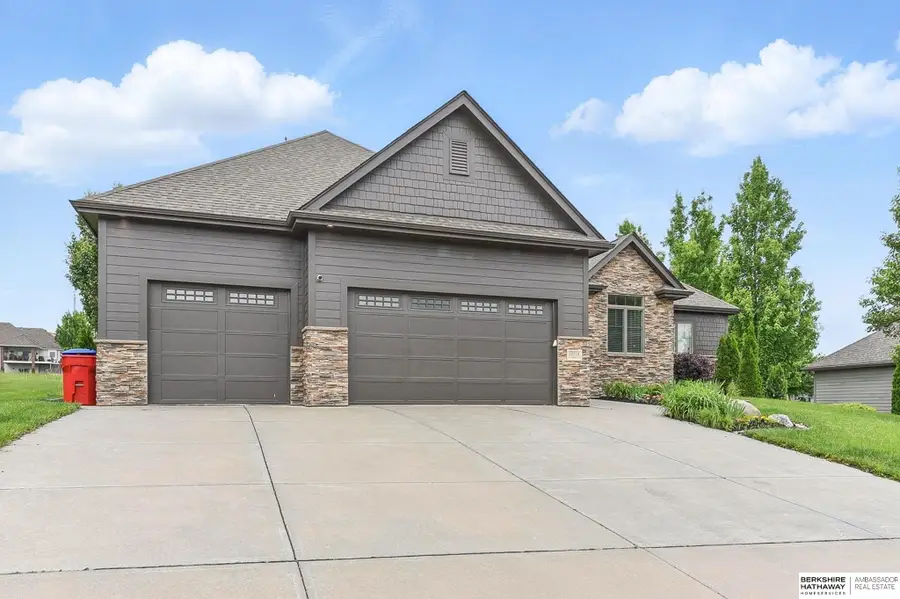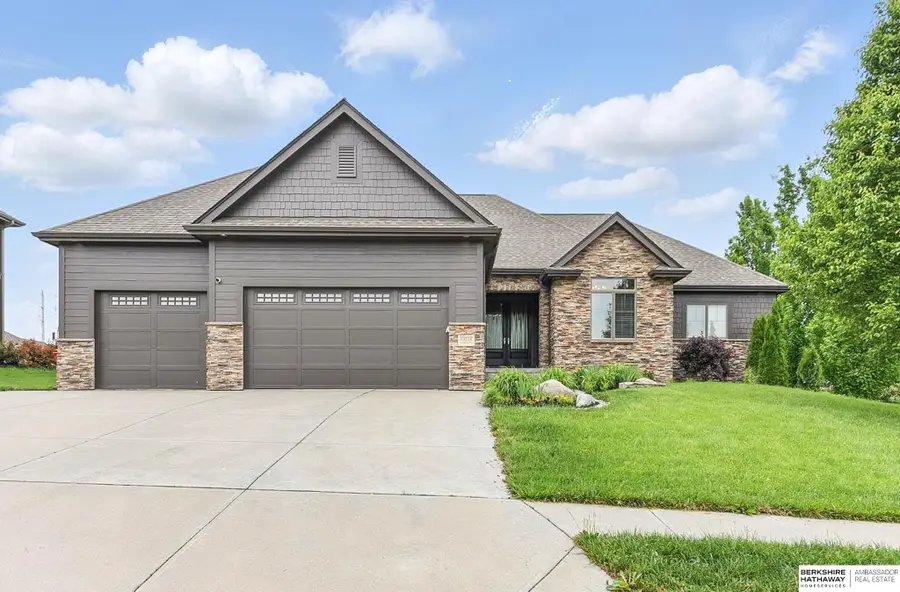10218 Spyglass Drive, Omaha, NE 68136
Local realty services provided by:Better Homes and Gardens Real Estate The Good Life Group



10218 Spyglass Drive,Omaha, NE 68136
$642,500
- 4 Beds
- 3 Baths
- 3,424 sq. ft.
- Single family
- Active
Listed by:tim mcgee
Office:bhhs ambassador real estate
MLS#:22514288
Source:NE_OABR
Price summary
- Price:$642,500
- Price per sq. ft.:$187.65
- Monthly HOA dues:$4.17
About this home
Immaculate ranch with great views, set back on Tiburon Golf Course in the highly desired Gretna School District featuring 4-beds, 3-baths and a 4-car garage. The large open living area with beautiful wood accents and a cozy fireplace. The living space opens up to a gourmet kitchen with soft close cabinets, huge island and hidden pantry. The gorgeous primary suite includes a spa-like bathroom with double vanities, a walk-in shower, a large jetted tub, and a walk-in closet. The spacious basement offers a fantastic bar area with fridges, ice machine, dishwasher & sink. Two additional bedrooms, and a beautifully finished 3/4 bathroom as well as perfect flex room for an office or gym area. Peace of mind with brand new AC, fresh exterior paint and invisible fence. Enjoy summer nights and golf course views from the covered patio. Motivated sellers—don’t miss this opportunity to make this stunning home yours!
Contact an agent
Home facts
- Year built:2013
- Listing Id #:22514288
- Added:78 day(s) ago
- Updated:August 10, 2025 at 02:32 PM
Rooms and interior
- Bedrooms:4
- Total bathrooms:3
- Full bathrooms:1
- Living area:3,424 sq. ft.
Heating and cooling
- Cooling:Central Air
- Heating:Forced Air
Structure and exterior
- Year built:2013
- Building area:3,424 sq. ft.
- Lot area:0.29 Acres
Schools
- High school:Gretna East
- Middle school:Aspen Creek
- Elementary school:Palisades
Utilities
- Water:Public
- Sewer:Public Sewer
Finances and disclosures
- Price:$642,500
- Price per sq. ft.:$187.65
- Tax amount:$10,764 (2024)
New listings near 10218 Spyglass Drive
 $343,900Pending3 beds 3 baths1,640 sq. ft.
$343,900Pending3 beds 3 baths1,640 sq. ft.21079 Jefferson Street, Elkhorn, NE 68022
MLS# 22523028Listed by: CELEBRITY HOMES INC- New
 $305,000Active3 beds 2 baths1,464 sq. ft.
$305,000Active3 beds 2 baths1,464 sq. ft.11105 Monroe Street, Omaha, NE 68137
MLS# 22523003Listed by: BHHS AMBASSADOR REAL ESTATE - Open Sun, 1 to 3pmNew
 $250,000Active3 beds 2 baths1,627 sq. ft.
$250,000Active3 beds 2 baths1,627 sq. ft.7314 S 174th Street, Omaha, NE 68136
MLS# 22523005Listed by: MERAKI REALTY GROUP - New
 $135,000Active3 beds 2 baths1,392 sq. ft.
$135,000Active3 beds 2 baths1,392 sq. ft.712 Bancroft Street, Omaha, NE 68108
MLS# 22523008Listed by: REALTY ONE GROUP STERLING - Open Sat, 1 to 3pmNew
 $269,900Active2 beds 2 baths1,437 sq. ft.
$269,900Active2 beds 2 baths1,437 sq. ft.14418 Saratoga Plaza, Omaha, NE 68116
MLS# 22523011Listed by: LIBERTY CORE REAL ESTATE - New
 $180,000Active2 beds 1 baths924 sq. ft.
$180,000Active2 beds 1 baths924 sq. ft.7610 Cass Street, Omaha, NE 68114
MLS# 22523016Listed by: ELKHORN REALTY GROUP - New
 $270,000Active3 beds 3 baths1,773 sq. ft.
$270,000Active3 beds 3 baths1,773 sq. ft.4825 Polk Street, Omaha, NE 68117
MLS# 22522974Listed by: BETTER HOMES AND GARDENS R.E. - New
 $341,900Active3 beds 3 baths1,640 sq. ft.
$341,900Active3 beds 3 baths1,640 sq. ft.21063 Jefferson Street, Elkhorn, NE 68022
MLS# 22522976Listed by: CELEBRITY HOMES INC - Open Sun, 12 to 2pmNew
 $289,000Active3 beds 3 baths1,518 sq. ft.
$289,000Active3 beds 3 baths1,518 sq. ft.5712 S 110th Circle, Omaha, NE 68137
MLS# 22522977Listed by: REALTY ONE GROUP STERLING - New
 $344,400Active3 beds 3 baths1,640 sq. ft.
$344,400Active3 beds 3 baths1,640 sq. ft.21051 Jefferson Street, Elkhorn, NE 68022
MLS# 22522980Listed by: CELEBRITY HOMES INC
