10222 Polk Street, Omaha, NE 68127
Local realty services provided by:Better Homes and Gardens Real Estate The Good Life Group
10222 Polk Street,Omaha, NE 68127
$525,000
- 4 Beds
- 3 Baths
- 2,579 sq. ft.
- Single family
- Active
Listed by:john rohwer
Office:np dodge re sales inc 148dodge
MLS#:22528095
Source:NE_OABR
Price summary
- Price:$525,000
- Price per sq. ft.:$203.57
- Monthly HOA dues:$5
About this home
Luxurious & pristine Home in desirable Applewood Heights offers ample space for both relaxation & entertainment. High quality upgrades throughout home include granite countertops in the kitchen & all 3 bathrooms, solid hardwood or ceramic floors, elegant plumbing & lighting fixtures, & stainless-steel appliances. The primary bedroom suite with custom closet & whirlpool/jetted tub provides a serene retreat for relaxation. Fresh exterior paint, insulated garage doors & a DaVinci roof were just installed. The 3-car garage has storage shelves & cabinets along w/hot & cold running water. Outside there is an inground sprinkler system w/landscaping that provides subtle night lighting in front & back along w/large cobblestone patio & firepit area to enjoy the evening w/friends or to just kick back & relax. Wrought iron back yard fence allows security yet creates a sense of spaciousness. Millard Schools. Great access to Interstate, South facing lot. See attached list of upgrades.
Contact an agent
Home facts
- Year built:1990
- Listing ID #:22528095
- Added:42 day(s) ago
- Updated:October 29, 2025 at 02:35 PM
Rooms and interior
- Bedrooms:4
- Total bathrooms:3
- Full bathrooms:2
- Half bathrooms:1
- Living area:2,579 sq. ft.
Heating and cooling
- Cooling:Central Air
- Heating:Forced Air
Structure and exterior
- Year built:1990
- Building area:2,579 sq. ft.
- Lot area:0.2 Acres
Schools
- High school:Millard South
- Middle school:Millard Central
- Elementary school:Hitchcock
Utilities
- Water:Public
- Sewer:Public Sewer
Finances and disclosures
- Price:$525,000
- Price per sq. ft.:$203.57
- Tax amount:$5,063 (2024)
New listings near 10222 Polk Street
- New
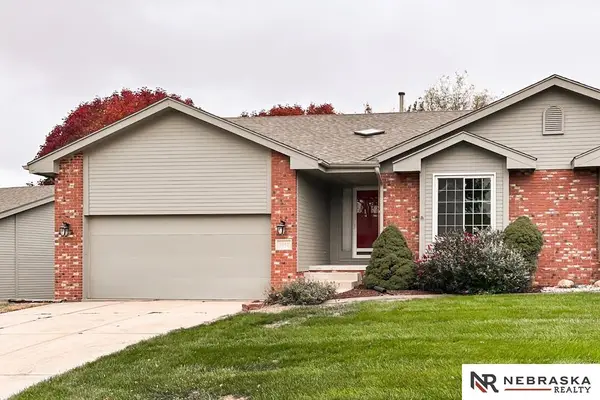 $319,000Active3 beds 3 baths2,164 sq. ft.
$319,000Active3 beds 3 baths2,164 sq. ft.4912 N 134th Street, Omaha, NE 68164
MLS# 22531047Listed by: NEBRASKA REALTY - New
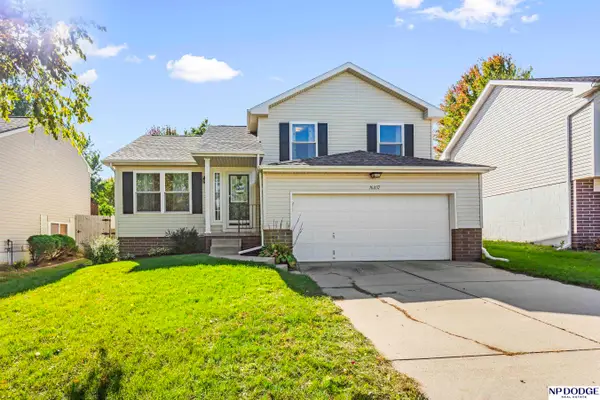 $295,000Active3 beds 2 baths2,049 sq. ft.
$295,000Active3 beds 2 baths2,049 sq. ft.16457 Erskine Street, Omaha, NE 68116
MLS# 22531048Listed by: NP DODGE RE SALES INC 86DODGE - New
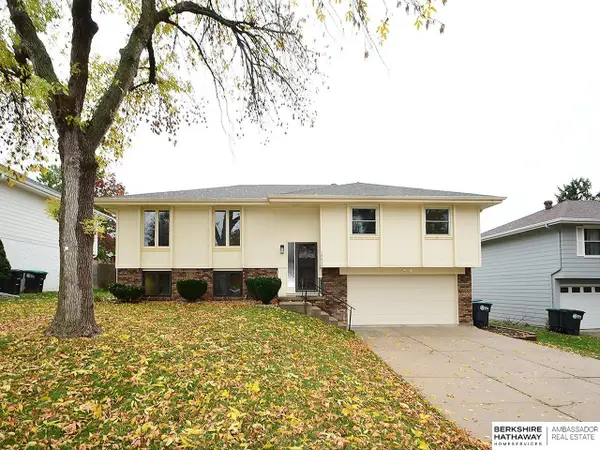 $334,900Active3 beds 3 baths2,079 sq. ft.
$334,900Active3 beds 3 baths2,079 sq. ft.10829 Sahler Street, Omaha, NE 68164
MLS# 22531049Listed by: BHHS AMBASSADOR REAL ESTATE - New
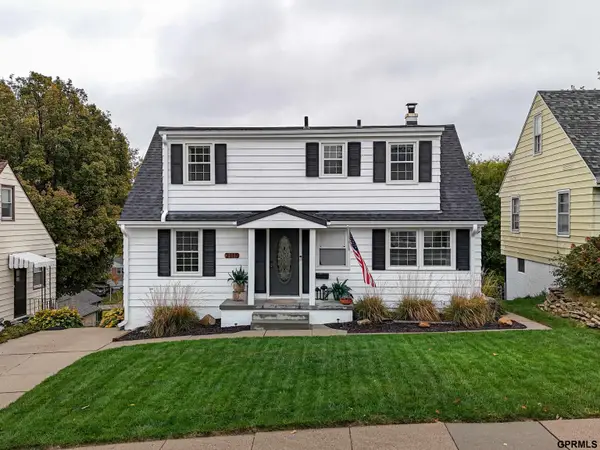 $275,000Active3 beds 3 baths1,972 sq. ft.
$275,000Active3 beds 3 baths1,972 sq. ft.2115 S 49 Avenue, Omaha, NE 68106
MLS# 22531053Listed by: TOAST REAL ESTATE - New
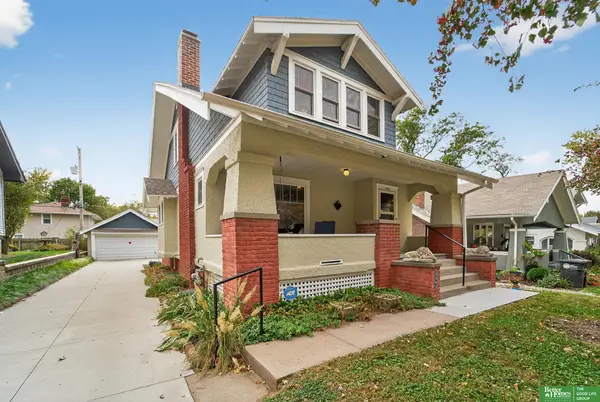 Listed by BHGRE$265,000Active3 beds 2 baths1,494 sq. ft.
Listed by BHGRE$265,000Active3 beds 2 baths1,494 sq. ft.2565 Newport Avenue, Omaha, NE 68112
MLS# 22531041Listed by: BETTER HOMES AND GARDENS R.E. - New
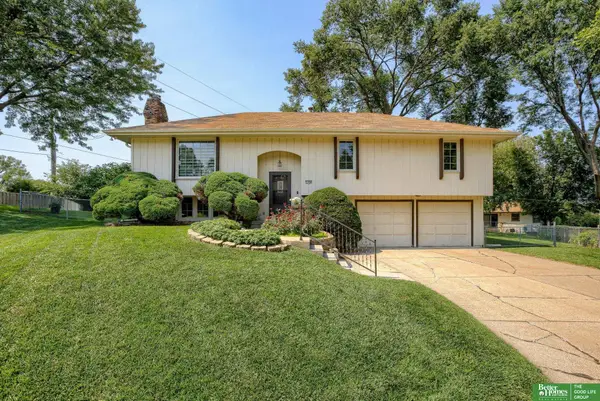 Listed by BHGRE$280,000Active3 beds 3 baths1,758 sq. ft.
Listed by BHGRE$280,000Active3 beds 3 baths1,758 sq. ft.11334 Leavenworth Circle, Omaha, NE 68154
MLS# 22531038Listed by: BETTER HOMES AND GARDENS R.E. - New
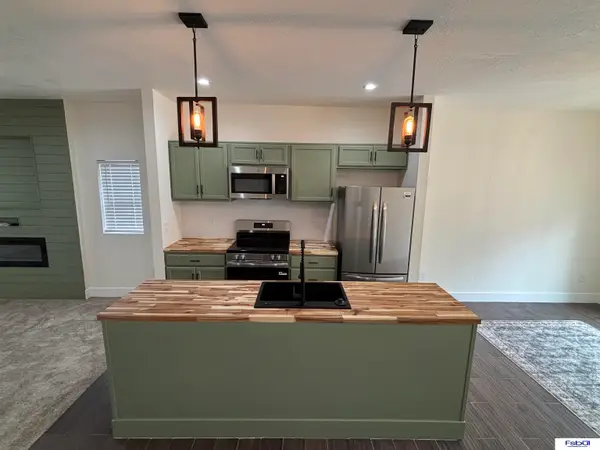 $264,900Active3 beds 2 baths1,214 sq. ft.
$264,900Active3 beds 2 baths1,214 sq. ft.2921 Decatur Street, Omaha, NE 68111
MLS# 22531037Listed by: FORSALEBYUS LLC - New
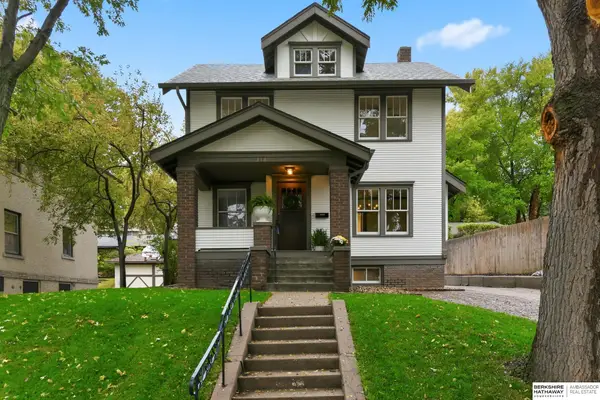 $369,000Active4 beds 2 baths2,222 sq. ft.
$369,000Active4 beds 2 baths2,222 sq. ft.318 N 36th Avenue, Omaha, NE 68131
MLS# 22529953Listed by: BHHS AMBASSADOR REAL ESTATE - New
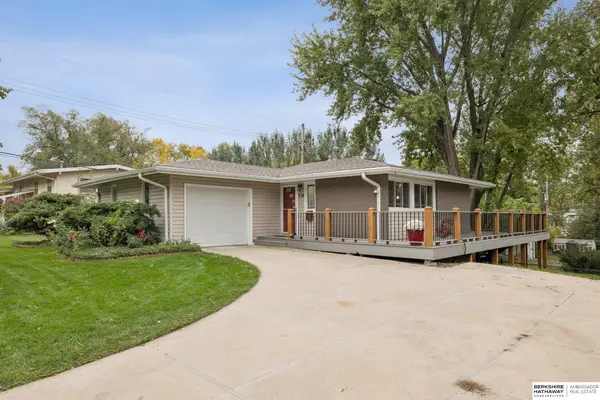 $250,000Active3 beds 2 baths1,875 sq. ft.
$250,000Active3 beds 2 baths1,875 sq. ft.8215 Grand Avenue, Omaha, NE 68134
MLS# 22530178Listed by: BHHS AMBASSADOR REAL ESTATE - New
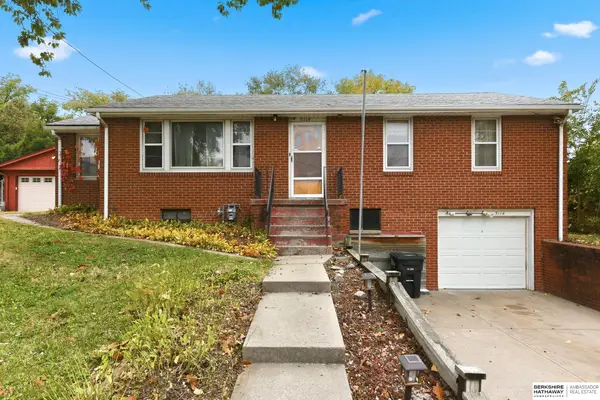 $183,000Active3 beds 2 baths1,066 sq. ft.
$183,000Active3 beds 2 baths1,066 sq. ft.5114 S 13th Street, Omaha, NE 68107
MLS# 22530359Listed by: BHHS AMBASSADOR REAL ESTATE
