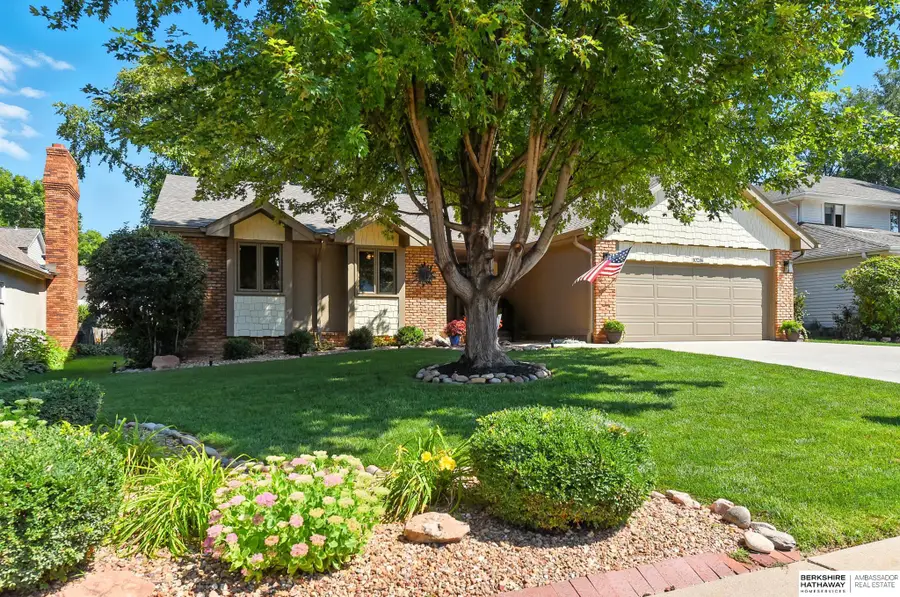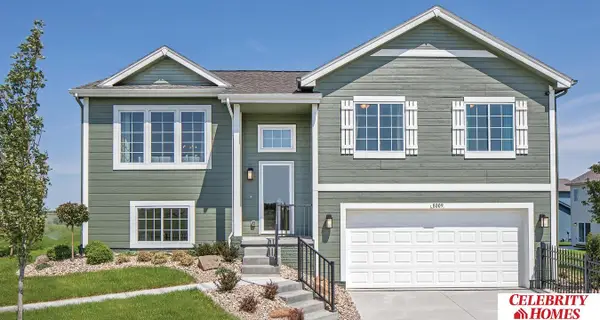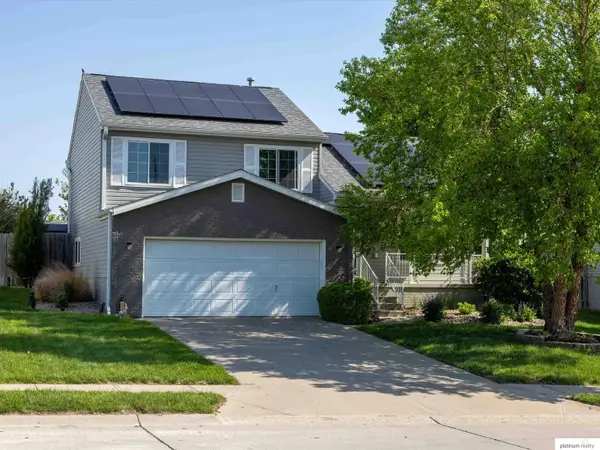10286 Z Street, Omaha, NE 68127
Local realty services provided by:Better Homes and Gardens Real Estate The Good Life Group



10286 Z Street,Omaha, NE 68127
$390,900
- 3 Beds
- 3 Baths
- 3,257 sq. ft.
- Single family
- Active
Listed by:pete jenkins
Office:bhhs ambassador real estate
MLS#:22522824
Source:NE_OABR
Price summary
- Price:$390,900
- Price per sq. ft.:$120.02
- Monthly HOA dues:$6.25
About this home
This is a meticulously maintained Applewood Heights Ranch on a quiet street! This home has been loved and it shows! Newer Roof & Driveway. Newer Kitchen w/ custom cabinets, solid surface countertops, dinette, and newer appliances. Main Floor Laundry. Large Living Room with Cathedral Ceilings and wet bar, plus a sunroom with skylight. Large Primary Suite with 3/4 bath, double sinks, trayed ceiling, and double closets. Fantastic screened-in porch overlooking mature backyard landscaping. Basement features generously sized family room with room for pool table, wet bar, 3/4 Bath, a non-conforming 4th bedroom with walk-in cedar closet, Large Craft/Work Room with Cabinets, and a separate Storage Room. Don't miss this opportunity! All measurements approximate.
Contact an agent
Home facts
- Year built:1981
- Listing Id #:22522824
- Added:1 day(s) ago
- Updated:August 14, 2025 at 02:48 PM
Rooms and interior
- Bedrooms:3
- Total bathrooms:3
- Full bathrooms:1
- Living area:3,257 sq. ft.
Heating and cooling
- Cooling:Central Air
- Heating:Forced Air
Structure and exterior
- Roof:Composition
- Year built:1981
- Building area:3,257 sq. ft.
- Lot area:0.18 Acres
Schools
- High school:Millard South
- Middle school:Millard Central
- Elementary school:Hitchcock
Utilities
- Water:Public
- Sewer:Public Sewer
Finances and disclosures
- Price:$390,900
- Price per sq. ft.:$120.02
- Tax amount:$2,835 (2024)
New listings near 10286 Z Street
- New
 $326,900Active3 beds 3 baths1,761 sq. ft.
$326,900Active3 beds 3 baths1,761 sq. ft.11137 Craig Street, Omaha, NE 68142
MLS# 22523045Listed by: CELEBRITY HOMES INC - New
 $1,695,900Active2 beds 3 baths2,326 sq. ft.
$1,695,900Active2 beds 3 baths2,326 sq. ft.400 S Applied Parkway #A34, Omaha, NE 68154
MLS# 22523046Listed by: BHHS AMBASSADOR REAL ESTATE - New
 $369,500Active4 beds 3 baths2,765 sq. ft.
$369,500Active4 beds 3 baths2,765 sq. ft.7322 N 140 Avenue, Omaha, NE 68142
MLS# 22523053Listed by: BHHS AMBASSADOR REAL ESTATE - New
 $270,000Active3 beds 2 baths1,251 sq. ft.
$270,000Active3 beds 2 baths1,251 sq. ft.8830 Quest Street, Omaha, NE 68122
MLS# 22523057Listed by: MILFORD REAL ESTATE  $343,900Pending3 beds 3 baths1,640 sq. ft.
$343,900Pending3 beds 3 baths1,640 sq. ft.21079 Jefferson Street, Elkhorn, NE 68022
MLS# 22523028Listed by: CELEBRITY HOMES INC- New
 $324,900Active3 beds 3 baths1,640 sq. ft.
$324,900Active3 beds 3 baths1,640 sq. ft.11130 Craig Street, Omaha, NE 68142
MLS# 22523023Listed by: CELEBRITY HOMES INC - New
 $285,000Active3 beds 2 baths1,867 sq. ft.
$285,000Active3 beds 2 baths1,867 sq. ft.6530 Seward Street, Omaha, NE 68104
MLS# 22523024Listed by: BETTER HOMES AND GARDENS R.E. - New
 $325,400Active3 beds 3 baths1,640 sq. ft.
$325,400Active3 beds 3 baths1,640 sq. ft.11145 Craig Street, Omaha, NE 68142
MLS# 22523026Listed by: CELEBRITY HOMES INC - New
 $342,400Active3 beds 3 baths1,640 sq. ft.
$342,400Active3 beds 3 baths1,640 sq. ft.21055 Jefferson Street, Elkhorn, NE 68022
MLS# 22523030Listed by: CELEBRITY HOMES INC - Open Sun, 12:30 to 2pmNew
 $310,000Active3 beds 2 baths1,323 sq. ft.
$310,000Active3 beds 2 baths1,323 sq. ft.16122 Birch Avenue, Omaha, NE 68136-0000
MLS# 22523031Listed by: PLATINUM REALTY LLC
