6530 Seward Street, Omaha, NE 68104
Local realty services provided by:Better Homes and Gardens Real Estate The Good Life Group
6530 Seward Street,Omaha, NE 68104
$285,000
- 3 Beds
- 2 Baths
- 1,867 sq. ft.
- Single family
- Pending
Listed by:
- Tracy Maldonado(402) 659 - 3708Better Homes and Gardens Real Estate The Good Life Group
MLS#:22523024
Source:NE_OABR
Price summary
- Price:$285,000
- Price per sq. ft.:$152.65
About this home
Contract Pending Pre-inspected! Situated on a generous 1/4 acre lot, this charming ranch home boasts over 1,270 sq ft on the main level. Inside you'll enjoy a spacious living room featuring vaulted ceilings with exposed wood beams, plenty of natural light from numerous windows, luxury vinyl plank flooring, and a rustic stone fireplace. Sliding barn doors lead into a large eat-in kitchen equipped with newer appliances, LVP flooring, and direct access to a covered deck that overlooks a fully fenced, flat backyard. Down the hall, you'll find an updated a bathroom along with three spacious bedrooms. The finished basement includes a workshop, large recreation room, a flex room and a 3/4 bathroom. Conveniently located just minutes from the Benson entertainment district and Dundee. Both offering plenty of restaurants and shopping.
Contact an agent
Home facts
- Year built:1941
- Listing ID #:22523024
- Added:42 day(s) ago
- Updated:September 04, 2025 at 12:33 PM
Rooms and interior
- Bedrooms:3
- Total bathrooms:2
- Full bathrooms:1
- Living area:1,867 sq. ft.
Heating and cooling
- Cooling:Central Air
- Heating:Forced Air
Structure and exterior
- Roof:Composition
- Year built:1941
- Building area:1,867 sq. ft.
- Lot area:0.26 Acres
Schools
- High school:Benson
- Middle school:Lewis and Clark
- Elementary school:Western Hills
Utilities
- Water:Public
- Sewer:Public Sewer
Finances and disclosures
- Price:$285,000
- Price per sq. ft.:$152.65
- Tax amount:$3,521 (2024)
New listings near 6530 Seward Street
- New
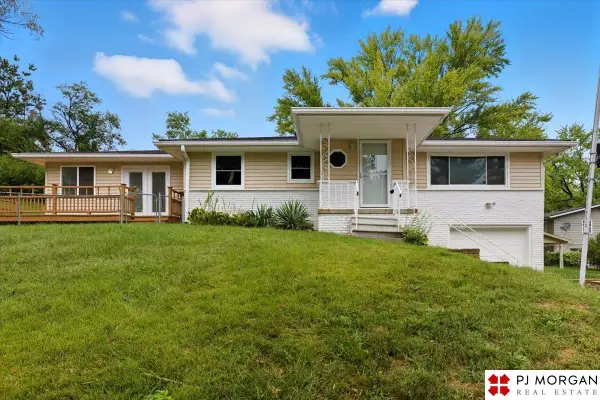 $285,000Active3 beds 2 baths2,216 sq. ft.
$285,000Active3 beds 2 baths2,216 sq. ft.8006 Groves Circle, Omaha, NE 68147
MLS# 22527465Listed by: PJ MORGAN REAL ESTATE - New
 $260,000Active3 beds 2 baths1,512 sq. ft.
$260,000Active3 beds 2 baths1,512 sq. ft.9021 Westridge Drive, Omaha, NE 68124
MLS# 22527467Listed by: BHHS AMBASSADOR REAL ESTATE - Open Sun, 1 to 3pmNew
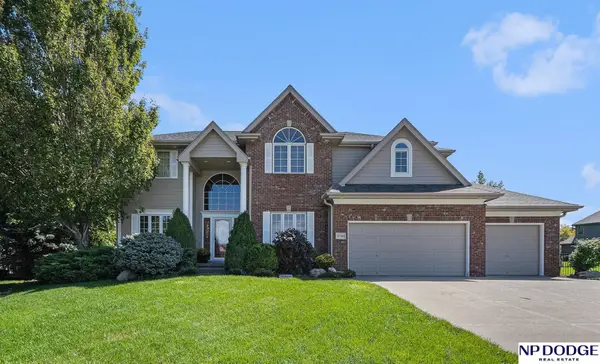 $650,000Active4 beds 4 baths3,614 sq. ft.
$650,000Active4 beds 4 baths3,614 sq. ft.19310 Nina Circle, Omaha, NE 68130
MLS# 22527471Listed by: NP DODGE RE SALES INC 148DODGE - Open Sun, 1:30 to 3:30pmNew
 $500,000Active4 beds 4 baths3,703 sq. ft.
$500,000Active4 beds 4 baths3,703 sq. ft.17450 L Street, Omaha, NE 68135
MLS# 22527474Listed by: MERAKI REALTY GROUP - Open Sun, 12 to 2pmNew
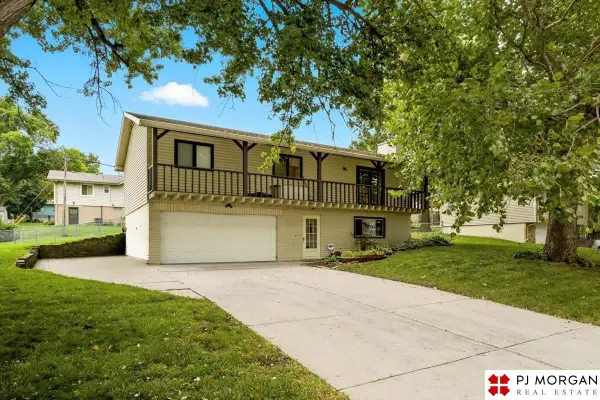 $280,000Active3 beds 3 baths1,806 sq. ft.
$280,000Active3 beds 3 baths1,806 sq. ft.5011 N 107th Street, Omaha, NE 68134
MLS# 22527475Listed by: PJ MORGAN REAL ESTATE - New
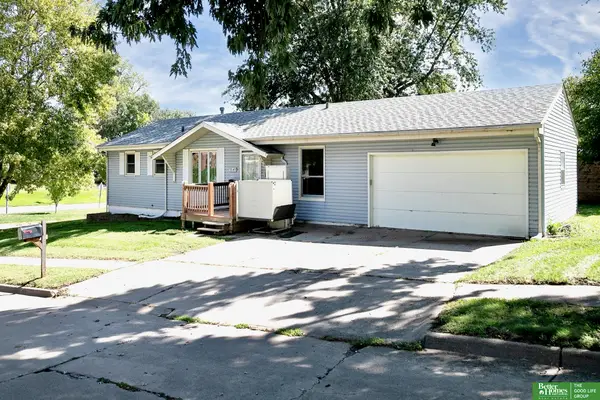 Listed by BHGRE$170,000Active2 beds 2 baths1,875 sq. ft.
Listed by BHGRE$170,000Active2 beds 2 baths1,875 sq. ft.9149 Fowler Avenue, Omaha, NE 68134
MLS# 22527454Listed by: BETTER HOMES AND GARDENS R.E. - New
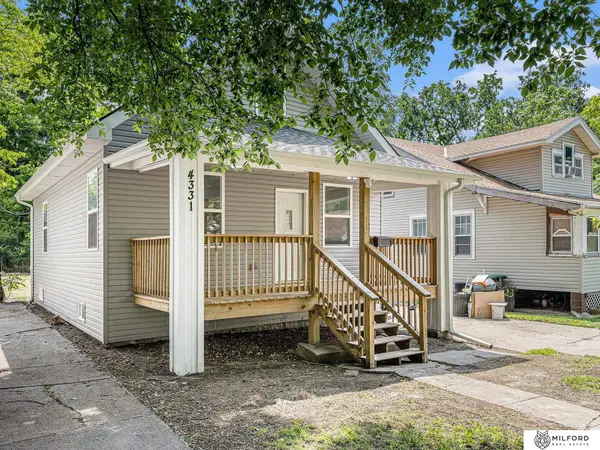 $150,000Active3 beds 1 baths1,024 sq. ft.
$150,000Active3 beds 1 baths1,024 sq. ft.4331 N 41st Street, Omaha, NE 68111
MLS# 22527455Listed by: MILFORD REAL ESTATE - New
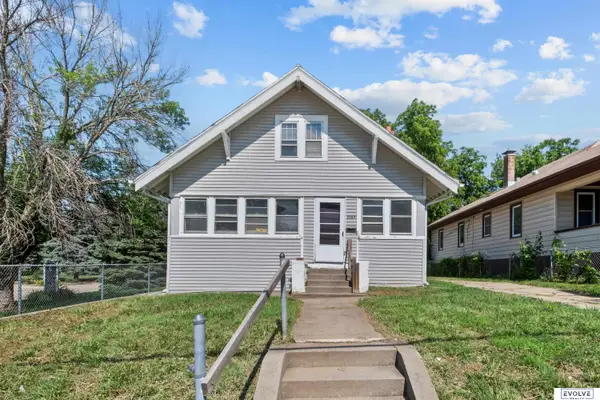 $174,500Active3 beds 1 baths1,522 sq. ft.
$174,500Active3 beds 1 baths1,522 sq. ft.3109 N 45th Street, Omaha, NE 68104
MLS# 22527458Listed by: EVOLVE REALTY - New
 $575,000Active5 beds 4 baths3,486 sq. ft.
$575,000Active5 beds 4 baths3,486 sq. ft.17637 Monroe Street, Omaha, NE 68135
MLS# 22525274Listed by: BHHS AMBASSADOR REAL ESTATE - New
 $689,900Active5 beds 4 baths2,982 sq. ft.
$689,900Active5 beds 4 baths2,982 sq. ft.691 J E George Boulevard, Omaha, NE 68132
MLS# 22527420Listed by: BHHS AMBASSADOR REAL ESTATE
