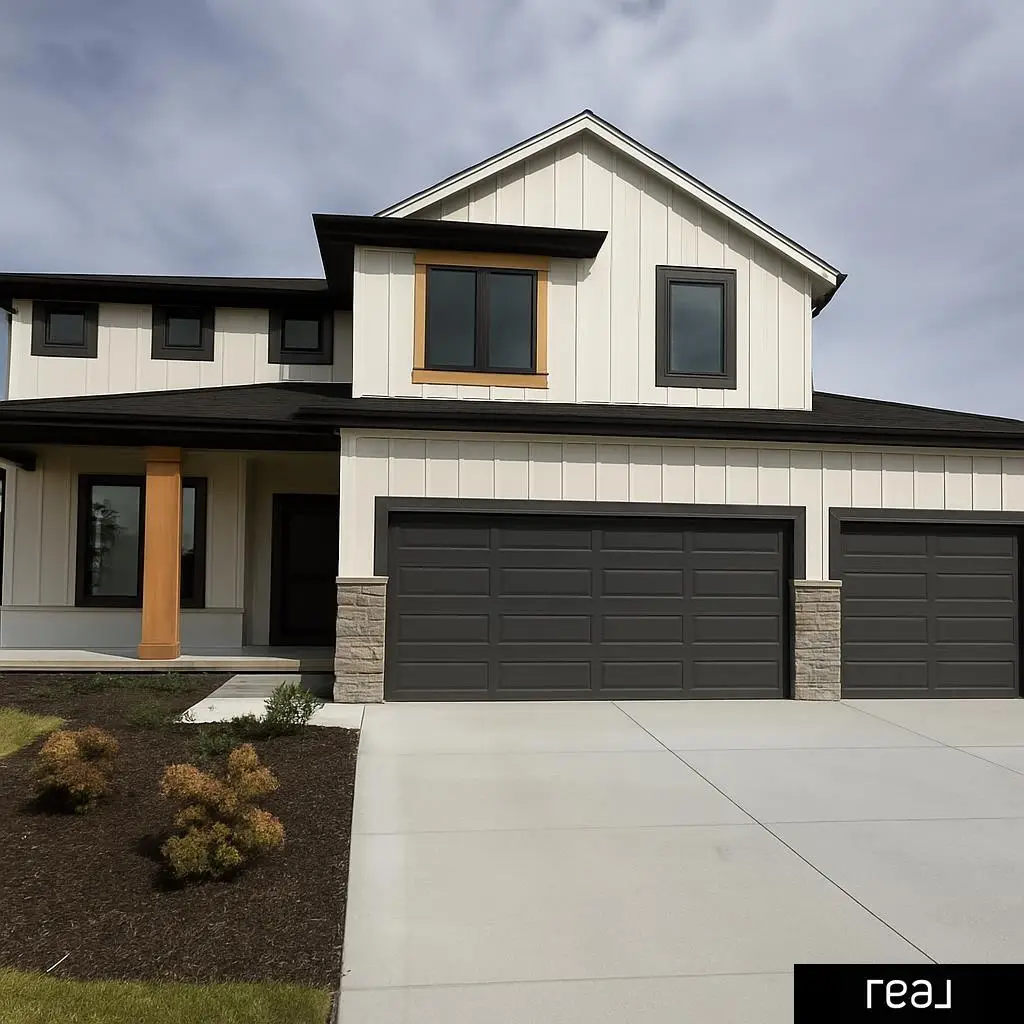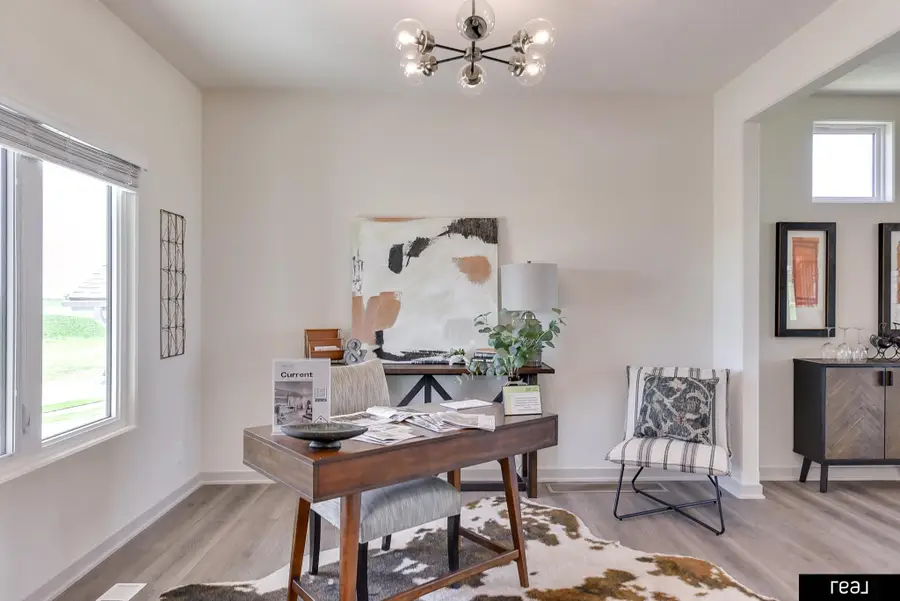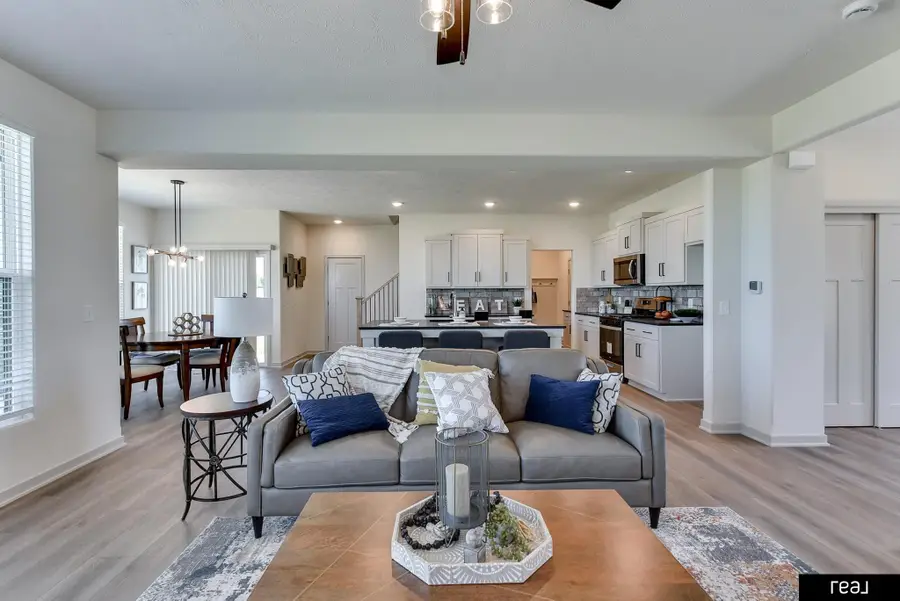10415 S 191 Avenue, Omaha, NE 68136
Local realty services provided by:Better Homes and Gardens Real Estate The Good Life Group



10415 S 191 Avenue,Omaha, NE 68136
$538,900
- 4 Beds
- 4 Baths
- 2,520 sq. ft.
- Single family
- Pending
Listed by:tasha moss
Office:real broker ne, llc.
MLS#:22431670
Source:NE_OABR
Price summary
- Price:$538,900
- Price per sq. ft.:$213.85
- Monthly HOA dues:$25
About this home
$10k Builder Credit! Check out the newest 2 Story plan, the Aurora, in the highly sought-after Aspen Creek neighborhood where you have the elementary, middle and high school! This breathtaking home expertly blends modern design with craftsman charm. As you enter this beautiful new construction home, the first thing you'll notice is the open concept main floor, which creates an inviting atmosphere perfect for both daily living and upscale entertaining. The main floor is adorned with luxurious LVP flooring that leads you through to a dream kitchen. Equipped with custom cabinetry, sleek granite countertops, an oversized island perfect for meal prep and gatherings, and a large walk-in pantry, this kitchen is sure to impress. Adjacent to the kitchen, the living area features a cozy gas fireplace with a classic wood mantle, adding warmth and a focal point to the space.
Contact an agent
Home facts
- Year built:2025
- Listing Id #:22431670
- Added:314 day(s) ago
- Updated:August 10, 2025 at 07:23 AM
Rooms and interior
- Bedrooms:4
- Total bathrooms:4
- Full bathrooms:1
- Half bathrooms:1
- Living area:2,520 sq. ft.
Heating and cooling
- Cooling:Central Air
- Heating:Forced Air
Structure and exterior
- Roof:Composition
- Year built:2025
- Building area:2,520 sq. ft.
- Lot area:0.23 Acres
Schools
- High school:Gretna East
- Middle school:Aspen Creek
- Elementary school:Aspen Creek
Utilities
- Water:Public
- Sewer:Public Sewer
Finances and disclosures
- Price:$538,900
- Price per sq. ft.:$213.85
- Tax amount:$933 (2024)
New listings near 10415 S 191 Avenue
- New
 $305,000Active3 beds 2 baths1,464 sq. ft.
$305,000Active3 beds 2 baths1,464 sq. ft.11105 Monroe Street, Omaha, NE 68137
MLS# 22523003Listed by: BHHS AMBASSADOR REAL ESTATE - Open Sun, 1 to 3pmNew
 $250,000Active3 beds 2 baths1,627 sq. ft.
$250,000Active3 beds 2 baths1,627 sq. ft.7314 S 174th Street, Omaha, NE 68136
MLS# 22523005Listed by: MERAKI REALTY GROUP - New
 $135,000Active3 beds 2 baths1,392 sq. ft.
$135,000Active3 beds 2 baths1,392 sq. ft.712 Bancroft Street, Omaha, NE 68108
MLS# 22523008Listed by: REALTY ONE GROUP STERLING - Open Sat, 1 to 3pmNew
 $269,900Active2 beds 2 baths1,437 sq. ft.
$269,900Active2 beds 2 baths1,437 sq. ft.14418 Saratoga Plaza, Omaha, NE 68116
MLS# 22523011Listed by: LIBERTY CORE REAL ESTATE - New
 $180,000Active2 beds 1 baths924 sq. ft.
$180,000Active2 beds 1 baths924 sq. ft.7610 Cass Street, Omaha, NE 68114
MLS# 22523016Listed by: ELKHORN REALTY GROUP - New
 $270,000Active3 beds 3 baths1,773 sq. ft.
$270,000Active3 beds 3 baths1,773 sq. ft.4825 Polk Street, Omaha, NE 68117
MLS# 22522974Listed by: BETTER HOMES AND GARDENS R.E. - New
 $341,900Active3 beds 3 baths1,640 sq. ft.
$341,900Active3 beds 3 baths1,640 sq. ft.21063 Jefferson Street, Elkhorn, NE 68022
MLS# 22522976Listed by: CELEBRITY HOMES INC - Open Sun, 12 to 2pmNew
 $289,000Active3 beds 3 baths1,518 sq. ft.
$289,000Active3 beds 3 baths1,518 sq. ft.5712 S 110th Circle, Omaha, NE 68137
MLS# 22522977Listed by: REALTY ONE GROUP STERLING - New
 $344,400Active3 beds 3 baths1,640 sq. ft.
$344,400Active3 beds 3 baths1,640 sq. ft.21051 Jefferson Street, Elkhorn, NE 68022
MLS# 22522980Listed by: CELEBRITY HOMES INC - New
 $545,000Active12 beds 6 baths
$545,000Active12 beds 6 baths1039 Park Avenue, Omaha, NE 68105
MLS# 22522983Listed by: NEXTHOME SIGNATURE REAL ESTATE
