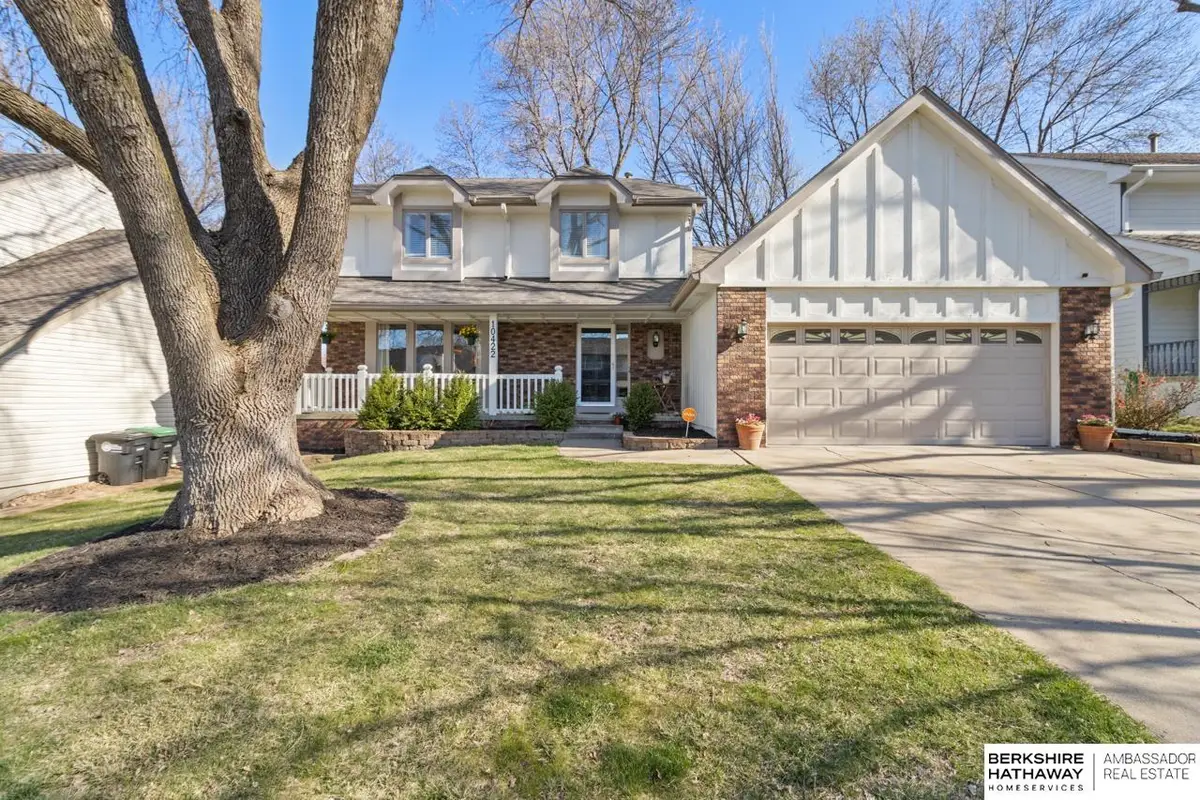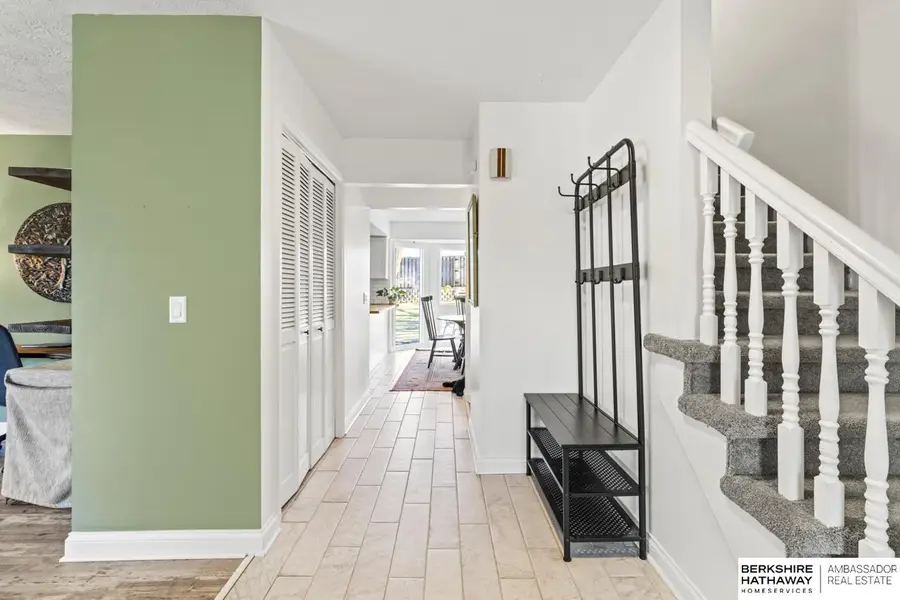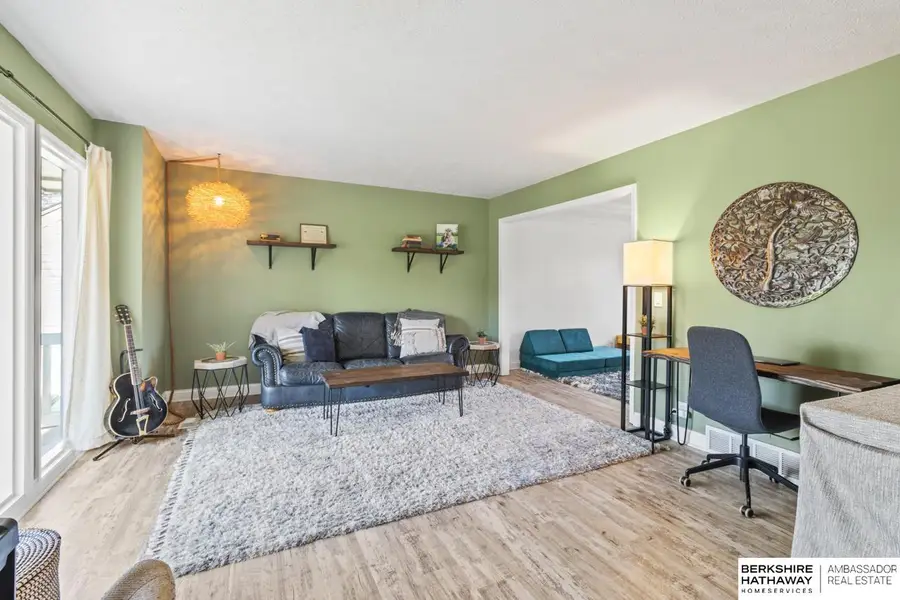10422 Y Street, Omaha, NE 68127
Local realty services provided by:Better Homes and Gardens Real Estate The Good Life Group



10422 Y Street,Omaha, NE 68127
$380,000
- 3 Beds
- 3 Baths
- 2,054 sq. ft.
- Single family
- Active
Listed by:lacey weimer
Office:bhhs ambassador real estate
MLS#:22522603
Source:NE_OABR
Price summary
- Price:$380,000
- Price per sq. ft.:$185
- Monthly HOA dues:$6.25
About this home
This move-in ready home offers peace of mind, a beautifully flowing layout, and thoughtful updates throughout! Step inside to a bright and welcoming living room, filled with natural light pouring in through large windows. The updated kitchen features modern finishes and flows seamlessly into the dining area, where another large window brings in even more sunlight. From there, enter the spacious family room—highlighted by soaring vaulted ceilings and a cozy fireplace, perfect for relaxing or entertaining. With 3 bedrooms, 3 bathrooms, and a 2-car garage, this home combines style, functionality, and charm in one impressive package. In 2022, the property received a new roof, gutters, siding, and fresh exterior paint—enhancing both curb appeal and durability. A 2-year-old HVAC and AC system ensures efficient, year-round climate control, making this home truly low-maintenance.
Contact an agent
Home facts
- Year built:1983
- Listing Id #:22522603
- Added:126 day(s) ago
- Updated:August 11, 2025 at 04:39 PM
Rooms and interior
- Bedrooms:3
- Total bathrooms:3
- Full bathrooms:1
- Half bathrooms:1
- Living area:2,054 sq. ft.
Heating and cooling
- Cooling:Central Air
- Heating:Forced Air
Structure and exterior
- Roof:Wood Shingle
- Year built:1983
- Building area:2,054 sq. ft.
- Lot area:0.19 Acres
Schools
- High school:Millard South
- Middle school:Millard Central
- Elementary school:Hitchcock
Utilities
- Water:Public
- Sewer:Public Sewer
Finances and disclosures
- Price:$380,000
- Price per sq. ft.:$185
- Tax amount:$4,492 (2024)
New listings near 10422 Y Street
- New
 $305,000Active3 beds 2 baths1,464 sq. ft.
$305,000Active3 beds 2 baths1,464 sq. ft.11105 Monroe Street, Omaha, NE 68137
MLS# 22523003Listed by: BHHS AMBASSADOR REAL ESTATE - Open Sun, 1 to 3pmNew
 $250,000Active3 beds 2 baths1,627 sq. ft.
$250,000Active3 beds 2 baths1,627 sq. ft.7314 S 174th Street, Omaha, NE 68136
MLS# 22523005Listed by: MERAKI REALTY GROUP - New
 $135,000Active3 beds 2 baths1,392 sq. ft.
$135,000Active3 beds 2 baths1,392 sq. ft.712 Bancroft Street, Omaha, NE 68108
MLS# 22523008Listed by: REALTY ONE GROUP STERLING - Open Sat, 1 to 3pmNew
 $269,900Active2 beds 2 baths1,437 sq. ft.
$269,900Active2 beds 2 baths1,437 sq. ft.14418 Saratoga Plaza, Omaha, NE 68116
MLS# 22523011Listed by: LIBERTY CORE REAL ESTATE - New
 $180,000Active2 beds 1 baths924 sq. ft.
$180,000Active2 beds 1 baths924 sq. ft.7610 Cass Street, Omaha, NE 68114
MLS# 22523016Listed by: ELKHORN REALTY GROUP - New
 $270,000Active3 beds 3 baths1,773 sq. ft.
$270,000Active3 beds 3 baths1,773 sq. ft.4825 Polk Street, Omaha, NE 68117
MLS# 22522974Listed by: BETTER HOMES AND GARDENS R.E. - New
 $341,900Active3 beds 3 baths1,640 sq. ft.
$341,900Active3 beds 3 baths1,640 sq. ft.21063 Jefferson Street, Elkhorn, NE 68022
MLS# 22522976Listed by: CELEBRITY HOMES INC - Open Sun, 12 to 2pmNew
 $289,000Active3 beds 3 baths1,518 sq. ft.
$289,000Active3 beds 3 baths1,518 sq. ft.5712 S 110th Circle, Omaha, NE 68137
MLS# 22522977Listed by: REALTY ONE GROUP STERLING - New
 $344,400Active3 beds 3 baths1,640 sq. ft.
$344,400Active3 beds 3 baths1,640 sq. ft.21051 Jefferson Street, Elkhorn, NE 68022
MLS# 22522980Listed by: CELEBRITY HOMES INC - New
 $545,000Active12 beds 6 baths
$545,000Active12 beds 6 baths1039 Park Avenue, Omaha, NE 68105
MLS# 22522983Listed by: NEXTHOME SIGNATURE REAL ESTATE
