105 S 9th Street #404, Omaha, NE 68102
Local realty services provided by:Better Homes and Gardens Real Estate The Good Life Group
105 S 9th Street #404,Omaha, NE 68102
$575,000
- 2 Beds
- 2 Baths
- 1,559 sq. ft.
- Condominium
- Active
Listed by:suzan downing
Office:nebraska realty
MLS#:22517838
Source:NE_OABR
Price summary
- Price:$575,000
- Price per sq. ft.:$368.83
- Monthly HOA dues:$607
About this home
Beautiful south-facing Beebe & Runyan unit is the largest non-penthouse floorplan boasting the grandeur of penthouse-high ceilings. The feeling you get when you walk into this space is surely special. Updated master closet 2021, New HVAC, chandeliers and track lighting 2020, New countertops, backsplash and kitchen appliances 2019. Beebe & Runyan is known for its perfect blend of vintage and contemporary design featuring reclaimed maple hardwood floors, original wood beams and brick walls with sleek and modern cabinetry throughout. Enjoy the 3000 sf fitness center, community room for private gatherings or meetings, rooftop deck with panoramic views of Downtown and the Riverfront, the back patio is a quaint area to enjoy an early morning coffee or a glass of wine in the evening by the fire pit, oh and did I mention there are tons of dining and entertainment options to explore. Includes 2 indoor parking spaces and 1 storage unit.
Contact an agent
Home facts
- Year built:1913
- Listing ID #:22517838
- Added:89 day(s) ago
- Updated:September 09, 2025 at 08:11 PM
Rooms and interior
- Bedrooms:2
- Total bathrooms:2
- Full bathrooms:1
- Living area:1,559 sq. ft.
Heating and cooling
- Cooling:Heat Pump
- Heating:Electric, Forced Air, Heat Pump
Structure and exterior
- Roof:Membrane
- Year built:1913
- Building area:1,559 sq. ft.
Schools
- High school:Central
- Middle school:Norris
- Elementary school:Liberty
Utilities
- Water:Public
- Sewer:Public Sewer
Finances and disclosures
- Price:$575,000
- Price per sq. ft.:$368.83
- Tax amount:$5,707 (2024)
New listings near 105 S 9th Street #404
- New
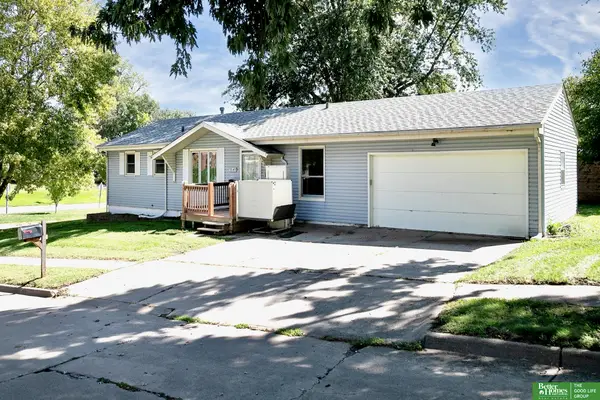 Listed by BHGRE$170,000Active2 beds 2 baths1,875 sq. ft.
Listed by BHGRE$170,000Active2 beds 2 baths1,875 sq. ft.9149 Fowler Avenue, Omaha, NE 68134
MLS# 22527454Listed by: BETTER HOMES AND GARDENS R.E. - New
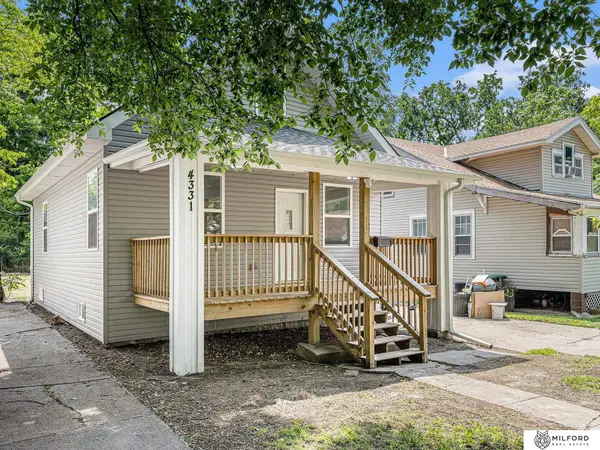 $150,000Active3 beds 1 baths1,024 sq. ft.
$150,000Active3 beds 1 baths1,024 sq. ft.4331 N 41st Street, Omaha, NE 68111
MLS# 22527455Listed by: MILFORD REAL ESTATE - New
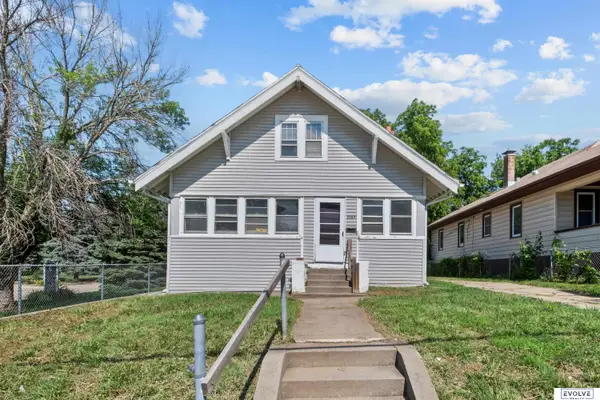 $174,500Active3 beds 1 baths1,522 sq. ft.
$174,500Active3 beds 1 baths1,522 sq. ft.3109 N 45th Street, Omaha, NE 68104
MLS# 22527458Listed by: EVOLVE REALTY - New
 $575,000Active5 beds 4 baths3,486 sq. ft.
$575,000Active5 beds 4 baths3,486 sq. ft.17637 Monroe Street, Omaha, NE 68135
MLS# 22525274Listed by: BHHS AMBASSADOR REAL ESTATE - New
 $689,900Active5 beds 4 baths2,982 sq. ft.
$689,900Active5 beds 4 baths2,982 sq. ft.691 J E George Boulevard, Omaha, NE 68132
MLS# 22527420Listed by: BHHS AMBASSADOR REAL ESTATE - New
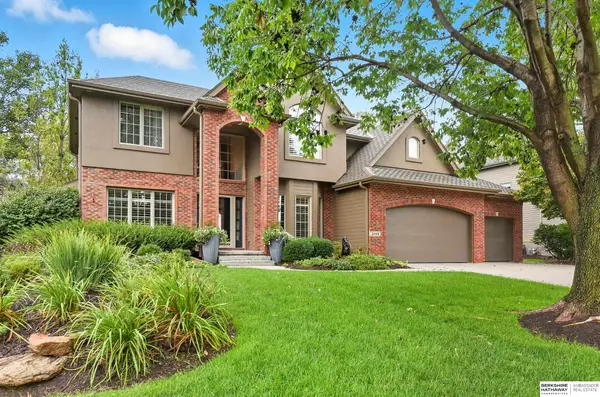 $715,000Active4 beds 5 baths4,296 sq. ft.
$715,000Active4 beds 5 baths4,296 sq. ft.2448 S 191st Circle, Omaha, NE 68130
MLS# 22527421Listed by: BHHS AMBASSADOR REAL ESTATE - Open Sat, 11am to 1pmNew
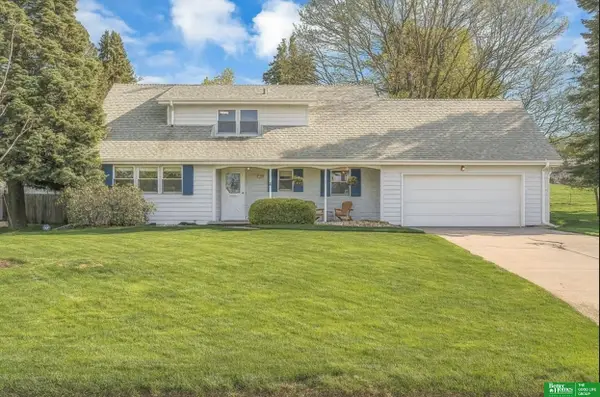 Listed by BHGRE$449,900Active5 beds 4 baths3,326 sq. ft.
Listed by BHGRE$449,900Active5 beds 4 baths3,326 sq. ft.12079 Westover Road, Omaha, NE 68154
MLS# 22527422Listed by: BETTER HOMES AND GARDENS R.E. - New
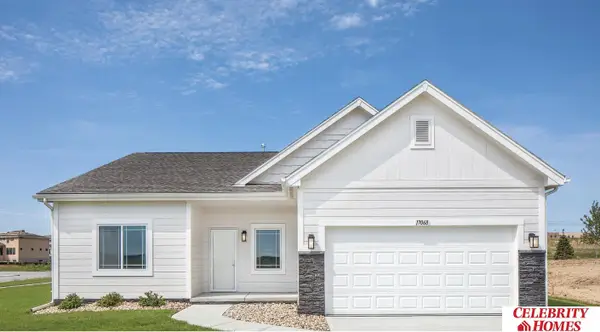 $308,900Active2 beds 2 baths1,421 sq. ft.
$308,900Active2 beds 2 baths1,421 sq. ft.8162 N 113 Avenue, Omaha, NE 68142
MLS# 22527424Listed by: CELEBRITY HOMES INC - New
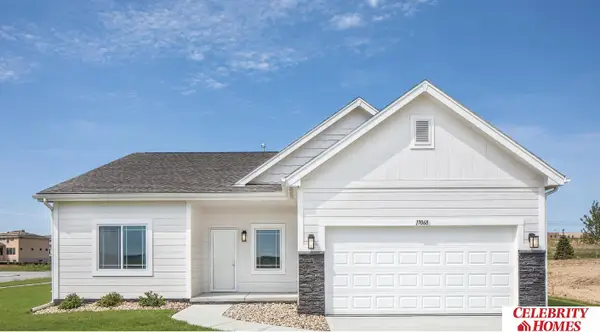 $308,900Active2 beds 2 baths1,421 sq. ft.
$308,900Active2 beds 2 baths1,421 sq. ft.8166 N 113 Avenue, Omaha, NE 68142
MLS# 22527425Listed by: CELEBRITY HOMES INC - New
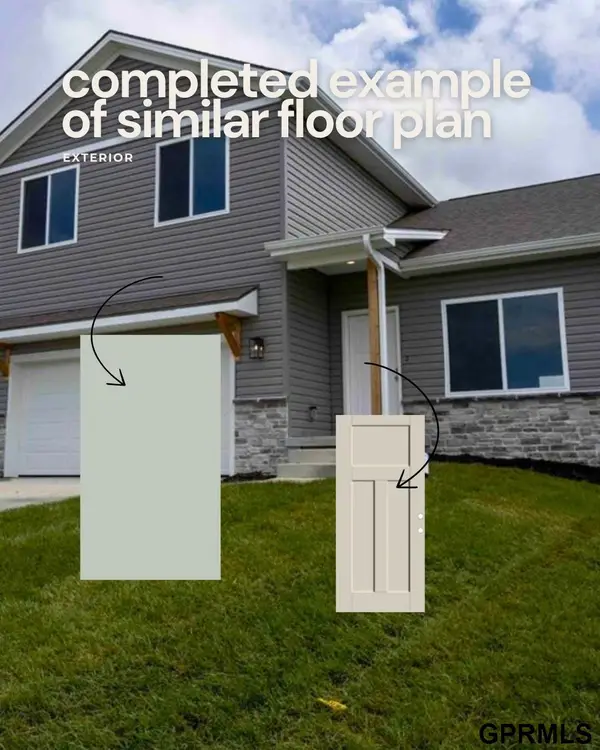 $390,000Active5 beds 4 baths2,619 sq. ft.
$390,000Active5 beds 4 baths2,619 sq. ft.7934 N 93 Street, Omaha, NE 68122
MLS# 22527430Listed by: TOAST REAL ESTATE
