105 S 9th Street #706, Omaha, NE 68102
Local realty services provided by:Better Homes and Gardens Real Estate The Good Life Group
Listed by:tony terp
Office:milford real estate
MLS#:22521277
Source:NE_OABR
Price summary
- Price:$440,000
- Price per sq. ft.:$406.28
- Monthly HOA dues:$422
About this home
Experience luxury living in the highly sought-after Beebe & Runyan Condominium in Downtown Omaha. Located on the 7th floor, this stunning 1-bedroom, 2-bathroom condo boasts a million-dollar view overlooking the newly revitalized Riverfront and Heartland of America Park. Enjoy the perfect blend of historic charm and modern elegance with exposed brick, tall ceilings, and expansive windows flooding the space with natural light. The spacious open layout is ideal for entertaining, while the primary suite offers a peaceful retreat with a beautifully appointed bathroom. Residents enjoy exclusive access to top-tier amenities including a rooftop grilling area with panoramic city views, a fully equipped weight training facility, and secure garage parking. Located steps from dining, entertainment, and walking trails along the Missouri River, this condo offers the best of Omaha urban living. Don’t miss your chance to own a piece of one of the city’s most iconic addresses.
Contact an agent
Home facts
- Year built:1913
- Listing ID #:22521277
- Added:57 day(s) ago
- Updated:September 09, 2025 at 07:12 PM
Rooms and interior
- Bedrooms:1
- Total bathrooms:2
- Living area:1,083 sq. ft.
Heating and cooling
- Cooling:Central Air
- Heating:Electric, Heat Pump
Structure and exterior
- Year built:1913
- Building area:1,083 sq. ft.
Schools
- High school:Central
- Middle school:Norris
- Elementary school:Liberty
Utilities
- Water:Public
- Sewer:Public Sewer, Septic Tank
Finances and disclosures
- Price:$440,000
- Price per sq. ft.:$406.28
- Tax amount:$4,501 (2024)
New listings near 105 S 9th Street #706
- New
 $575,000Active5 beds 4 baths3,486 sq. ft.
$575,000Active5 beds 4 baths3,486 sq. ft.17637 Monroe Street, Omaha, NE 68135
MLS# 22525274Listed by: BHHS AMBASSADOR REAL ESTATE - New
 $689,900Active5 beds 4 baths2,982 sq. ft.
$689,900Active5 beds 4 baths2,982 sq. ft.691 J E George Boulevard, Omaha, NE 68132
MLS# 22527420Listed by: BHHS AMBASSADOR REAL ESTATE - New
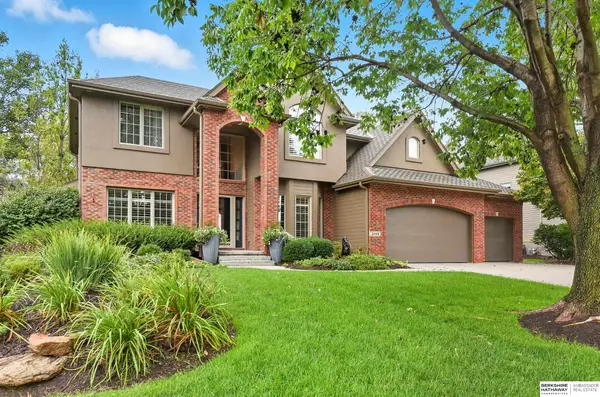 $715,000Active4 beds 5 baths4,296 sq. ft.
$715,000Active4 beds 5 baths4,296 sq. ft.2448 S 191st Circle, Omaha, NE 68130
MLS# 22527421Listed by: BHHS AMBASSADOR REAL ESTATE - Open Sat, 11am to 1pmNew
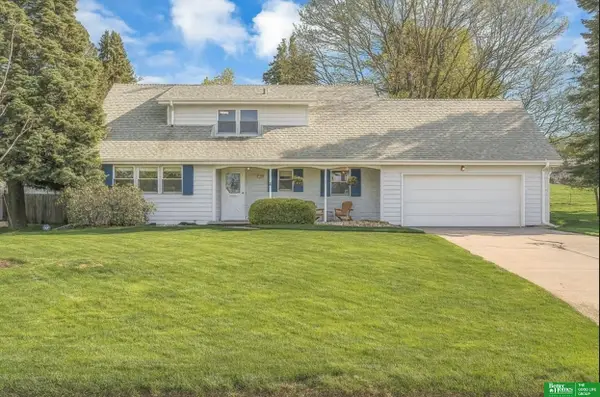 Listed by BHGRE$449,900Active5 beds 4 baths3,326 sq. ft.
Listed by BHGRE$449,900Active5 beds 4 baths3,326 sq. ft.12079 Westover Road, Omaha, NE 68154
MLS# 22527422Listed by: BETTER HOMES AND GARDENS R.E. - New
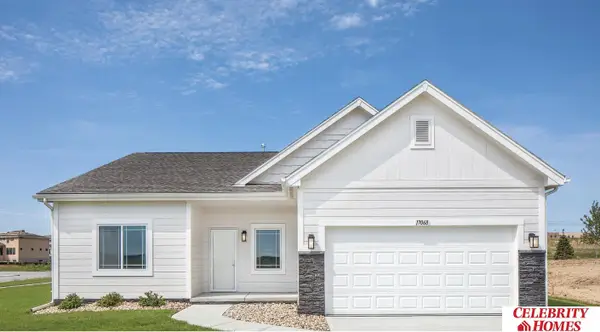 $308,900Active2 beds 2 baths1,421 sq. ft.
$308,900Active2 beds 2 baths1,421 sq. ft.8162 N 113 Avenue, Omaha, NE 68142
MLS# 22527424Listed by: CELEBRITY HOMES INC - New
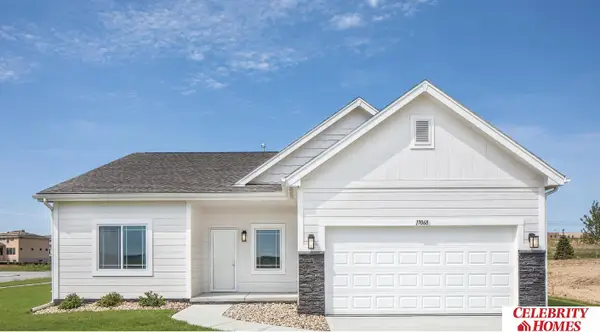 $308,900Active2 beds 2 baths1,421 sq. ft.
$308,900Active2 beds 2 baths1,421 sq. ft.8166 N 113 Avenue, Omaha, NE 68142
MLS# 22527425Listed by: CELEBRITY HOMES INC - New
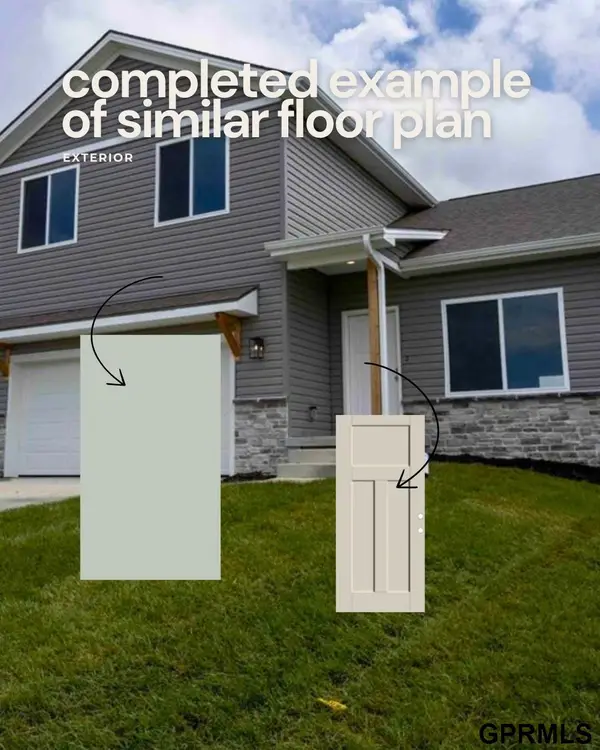 $390,000Active5 beds 4 baths2,619 sq. ft.
$390,000Active5 beds 4 baths2,619 sq. ft.7934 N 93 Street, Omaha, NE 68122
MLS# 22527430Listed by: TOAST REAL ESTATE - New
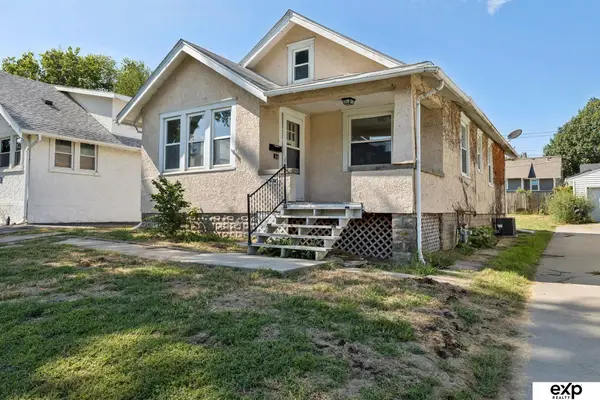 $169,000Active3 beds 1 baths1,147 sq. ft.
$169,000Active3 beds 1 baths1,147 sq. ft.2940 Fontenelle Boulevard, Omaha, NE 68104
MLS# 22527435Listed by: EXP REALTY LLC - New
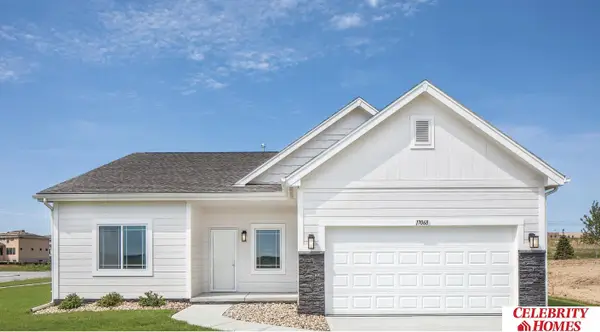 $324,900Active2 beds 2 baths1,421 sq. ft.
$324,900Active2 beds 2 baths1,421 sq. ft.6303 N 168 Avenue, Omaha, NE 68116
MLS# 22527436Listed by: CELEBRITY HOMES INC - New
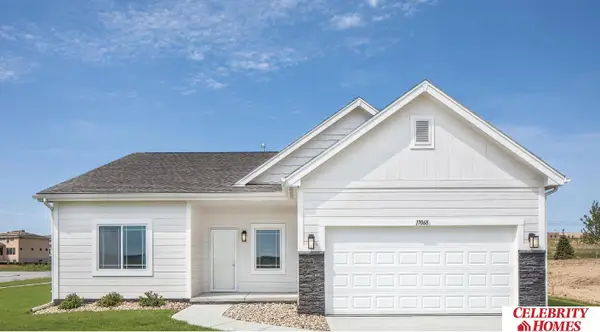 $324,900Active2 beds 2 baths1,421 sq. ft.
$324,900Active2 beds 2 baths1,421 sq. ft.16851 Curtis Avenue, Omaha, NE 68116
MLS# 22527437Listed by: CELEBRITY HOMES INC
