105 S 9th Street #805, Omaha, NE 68102
Local realty services provided by:Better Homes and Gardens Real Estate The Good Life Group
105 S 9th Street #805,Omaha, NE 68102
$1,100,000
- 2 Beds
- 2 Baths
- 2,860 sq. ft.
- Condominium
- Active
Listed by:suzan downing
Office:nebraska realty
MLS#:22523522
Source:NE_OABR
Price summary
- Price:$1,100,000
- Price per sq. ft.:$384.62
- Monthly HOA dues:$1,114
About this home
Welcome to luxury in the heart of Downtown Omaha, more vibrant than ever. Penthouse 805 designed with entertaining in mind. Polished concrete & walnut floors, original brick walls & custom shutters. Gourmet kitchen boasting walnut Eurowood cabinets with exotic wenge veneer accents, titanium granite countertops imported from Italy, Miele appliances including an oversized refrigerator with custom panel doors, an espresso maker & Dacor professional range. Fireplace crafted of polished concrete & quartzite tiles. Wet bar with nickel hammered sink & multi-temp wine chiller. Spacious master bedroom with Arrowroot wall coverings, floor-to-ceiling sliding walnut doors. Master bath with spa tub, dual basalt sinks, blue shellstone vanity countertop, floor-to-ceiling tile, large walk-in closet with stackable washer/dryer. Guest suite/Office with pull-out murphy bed & ¾ guest bath with floor-to-ceiling glass tile. Includes 3 indoor parking, 1 storage. Beautiful building with great amenities!
Contact an agent
Home facts
- Year built:1913
- Listing ID #:22523522
- Added:45 day(s) ago
- Updated:October 03, 2025 at 10:40 PM
Rooms and interior
- Bedrooms:2
- Total bathrooms:2
- Full bathrooms:1
- Living area:2,860 sq. ft.
Heating and cooling
- Cooling:Heat Pump
- Heating:Electric, Forced Air, Heat Pump
Structure and exterior
- Roof:Membrane
- Year built:1913
- Building area:2,860 sq. ft.
Schools
- High school:Central
- Middle school:Norris
- Elementary school:Liberty
Utilities
- Water:Public
- Sewer:Public Sewer
Finances and disclosures
- Price:$1,100,000
- Price per sq. ft.:$384.62
- Tax amount:$11,130 (2024)
New listings near 105 S 9th Street #805
- New
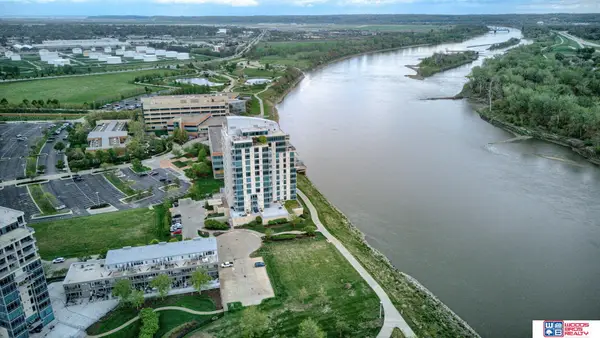 $575,000Active2 beds 3 baths1,504 sq. ft.
$575,000Active2 beds 3 baths1,504 sq. ft.444 Riverfront Place #601, Omaha, NE 68102
MLS# 22528546Listed by: WOODS BROS REALTY - Open Sun, 1 to 3pmNew
 $175,000Active3 beds 1 baths1,441 sq. ft.
$175,000Active3 beds 1 baths1,441 sq. ft.4815 Spencer Street, Omaha, NE 68104
MLS# 22528555Listed by: EXP REALTY LLC - New
 $315,000Active3 beds 3 baths2,248 sq. ft.
$315,000Active3 beds 3 baths2,248 sq. ft.11008 Grand Avenue, Omaha, NE 68164
MLS# 22528556Listed by: NEBRASKA REALTY - New
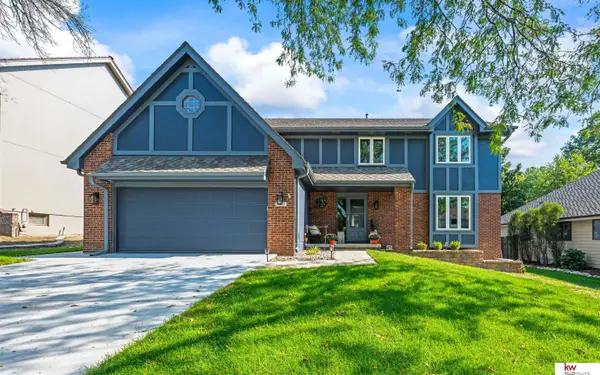 $459,000Active4 beds 3 baths2,914 sq. ft.
$459,000Active4 beds 3 baths2,914 sq. ft.3111 S 165 Avenue, Omaha, NE 68130
MLS# 22528532Listed by: KELLER WILLIAMS GREATER OMAHA - New
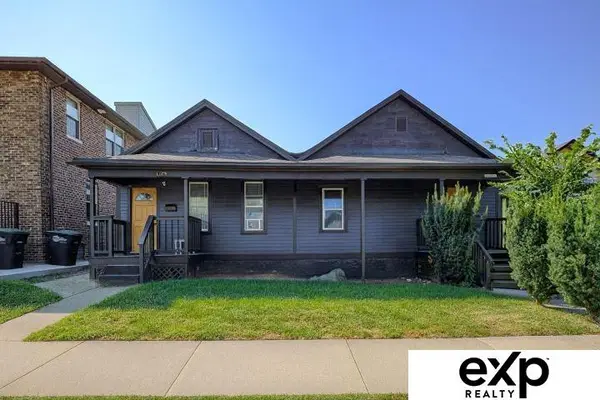 $299,999Active4 beds 2 baths1,408 sq. ft.
$299,999Active4 beds 2 baths1,408 sq. ft.3105 Marcy Street, Omaha, NE 68105
MLS# 22528537Listed by: EXP REALTY LLC - New
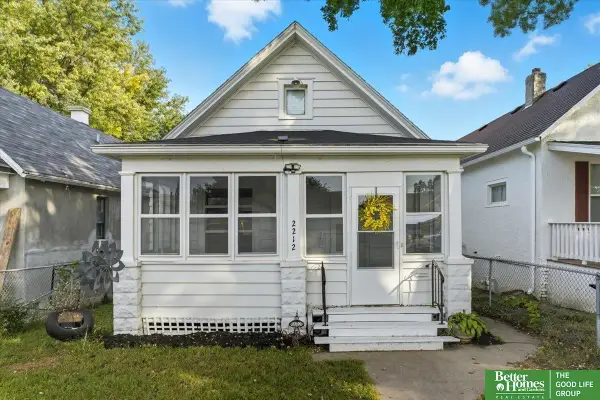 Listed by BHGRE$140,000Active2 beds 1 baths864 sq. ft.
Listed by BHGRE$140,000Active2 beds 1 baths864 sq. ft.2212 Grand Avenue, Omaha, NE 68110
MLS# 22528540Listed by: BETTER HOMES AND GARDENS R.E. - New
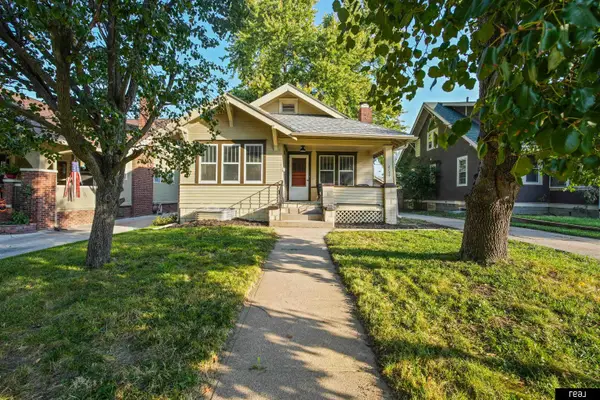 $230,000Active4 beds 2 baths2,278 sq. ft.
$230,000Active4 beds 2 baths2,278 sq. ft.2744 Bauman Avenue, Omaha, NE 68112
MLS# 22528511Listed by: REAL BROKER NE, LLC - Open Sun, 1 to 3pmNew
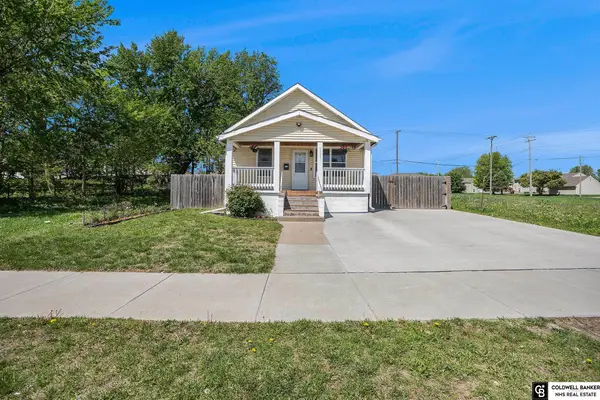 $250,000Active3 beds 2 baths1,848 sq. ft.
$250,000Active3 beds 2 baths1,848 sq. ft.1552 N 17th Street, Omaha, NE 68110
MLS# 22528516Listed by: COLDWELL BANKER NHS RE - New
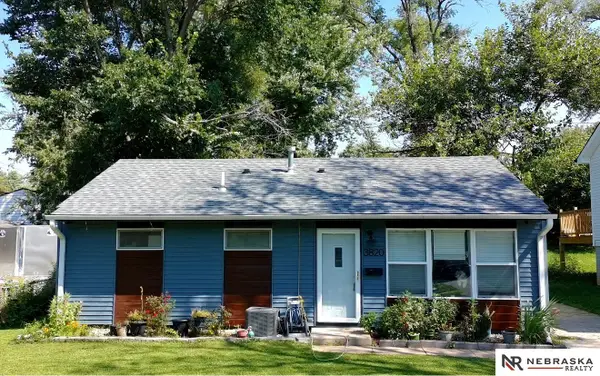 $211,000Active4 beds 2 baths1,332 sq. ft.
$211,000Active4 beds 2 baths1,332 sq. ft.3820 Valley Street, Omaha, NE 68105
MLS# 22528521Listed by: NEBRASKA REALTY - New
 $190,000Active3 beds 2 baths1,250 sq. ft.
$190,000Active3 beds 2 baths1,250 sq. ft.3823 Franklin Street, Omaha, NE 68111
MLS# 22528527Listed by: NP DODGE RE SALES INC 86DODGE
