3111 S 165 Avenue, Omaha, NE 68130
Local realty services provided by:Better Homes and Gardens Real Estate The Good Life Group
3111 S 165 Avenue,Omaha, NE 68130
$459,000
- 4 Beds
- 3 Baths
- 2,914 sq. ft.
- Single family
- Active
Listed by: karen kielian
Office: keller williams greater omaha
MLS#:22528532
Source:NE_OABR
Price summary
- Price:$459,000
- Price per sq. ft.:$157.52
- Monthly HOA dues:$13.33
About this home
Welcome to this beautifully updated and meticulously maintained 2-story home in sought-after Armbrust Acres! Upstairs offers 4 roomy bedrooms, a full primary bath, & shared hall bath. The main floor features a stunning new kitchen with white cabinets, quartz counters, large island, lighting, tile floors, big windows & fresh paint. Great room has been opened up for a bright, flowing floor plan—perfect for everyday living & upcoming holidays. The updated laundry room with sink sits just off the guest bath. The finished basement offers a sleek new table/bar, stylish built-ins modern space for movie nights or game day. Step outside to a fantastic new patio with built-in outdoor TV, add outdoor furnishings & make ideal for entertaining. Recent updates include, main floor kitchen, great room, bath, floors, paint, basement, roof/gutters (2021), exterior paint (2024), A/C (2024), updated windows/door. This move-in-ready gem offers the perfect mix of style, space, and comfort. Don’t miss it!
Contact an agent
Home facts
- Year built:1984
- Listing ID #:22528532
- Added:46 day(s) ago
- Updated:November 19, 2025 at 04:42 PM
Rooms and interior
- Bedrooms:4
- Total bathrooms:3
- Full bathrooms:1
- Half bathrooms:1
- Living area:2,914 sq. ft.
Heating and cooling
- Cooling:Central Air
- Heating:Forced Air
Structure and exterior
- Roof:Composition
- Year built:1984
- Building area:2,914 sq. ft.
- Lot area:0.2 Acres
Schools
- High school:Millard North
- Middle school:Millard North
- Elementary school:Morton Elementary
Utilities
- Water:Public
- Sewer:Public Sewer
Finances and disclosures
- Price:$459,000
- Price per sq. ft.:$157.52
- Tax amount:$6,211 (2024)
New listings near 3111 S 165 Avenue
- New
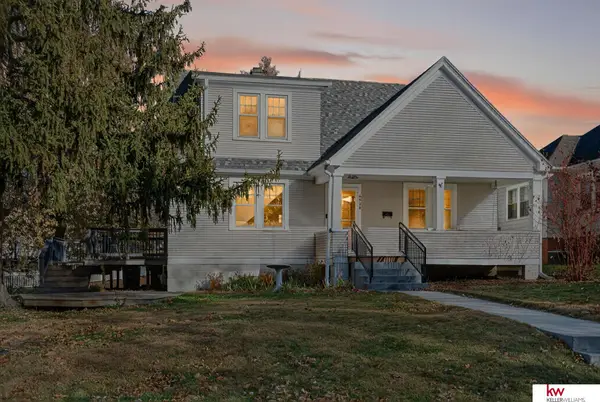 $375,000Active4 beds 2 baths2,115 sq. ft.
$375,000Active4 beds 2 baths2,115 sq. ft.4526 Pine Street, Omaha, NE 68106
MLS# 22532553Listed by: KELLER WILLIAMS GREATER OMAHA - New
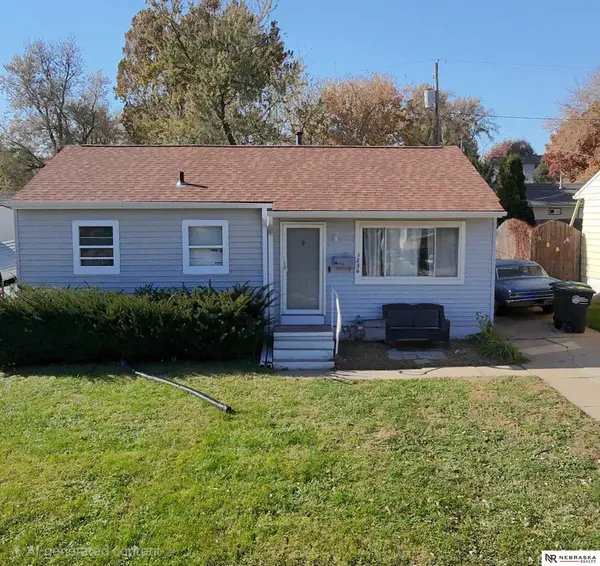 $185,000Active3 beds 1 baths900 sq. ft.
$185,000Active3 beds 1 baths900 sq. ft.3236 S 39th Street, Omaha, NE 68105
MLS# 22533184Listed by: NEBRASKA REALTY - New
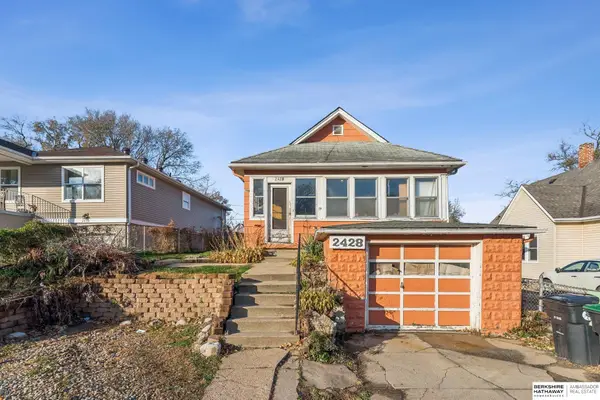 $125,000Active2 beds 2 baths952 sq. ft.
$125,000Active2 beds 2 baths952 sq. ft.2428 S 19th Street, Omaha, NE 68108
MLS# 22533185Listed by: BHHS AMBASSADOR REAL ESTATE - New
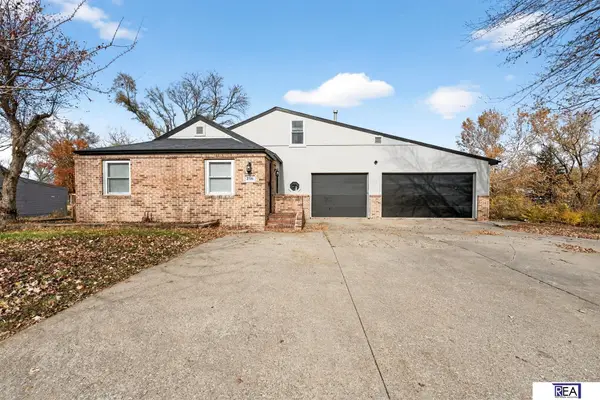 $315,000Active3 beds 2 baths1,305 sq. ft.
$315,000Active3 beds 2 baths1,305 sq. ft.2706 N 88 Street, Omaha, NE 68134
MLS# 22533168Listed by: REAL ESTATE ASSOCIATES, INC - Open Sun, 1 to 3pmNew
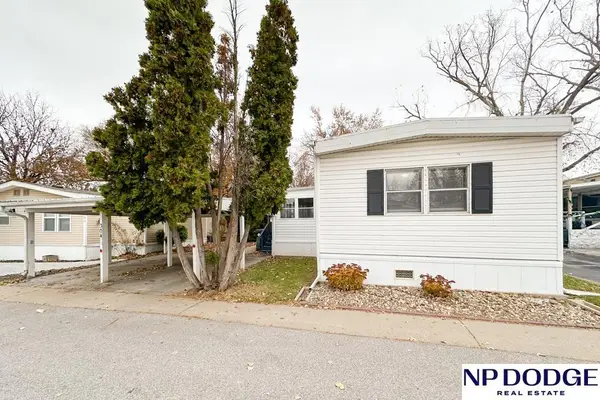 $55,000Active2 beds 1 baths1,056 sq. ft.
$55,000Active2 beds 1 baths1,056 sq. ft.12620 Manderson Plaza #304, Omaha, NE 68164
MLS# 22533171Listed by: NP DODGE RE SALES INC 148DODGE - New
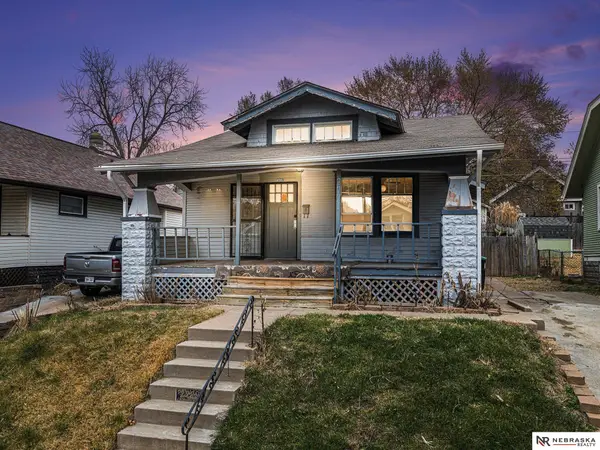 $125,000Active2 beds 2 baths1,234 sq. ft.
$125,000Active2 beds 2 baths1,234 sq. ft.2721 N 48 Avenue, Omaha, NE 68104
MLS# 22533172Listed by: NEBRASKA REALTY - New
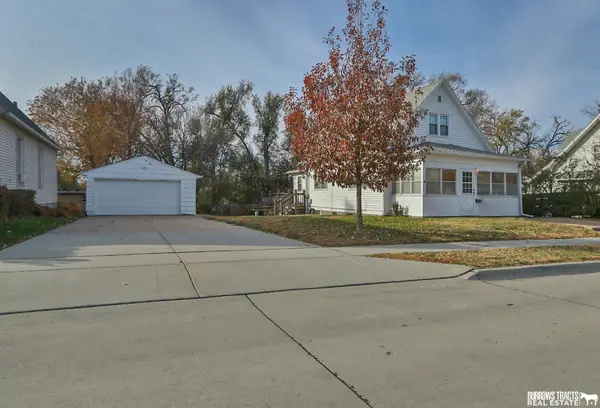 $200,000Active3 beds 1 baths1,333 sq. ft.
$200,000Active3 beds 1 baths1,333 sq. ft.5102 S 40th Street, Omaha, NE 68107
MLS# 22533173Listed by: BURROWS TRACTS REAL ESTATE - New
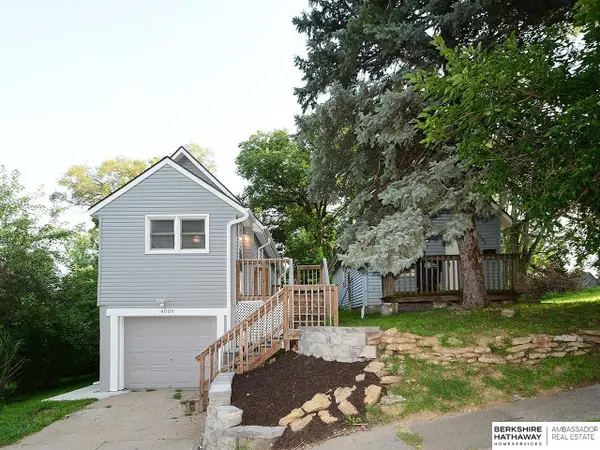 $148,500Active2 beds 1 baths988 sq. ft.
$148,500Active2 beds 1 baths988 sq. ft.4008 Decatur Street, Omaha, NE 68111
MLS# 22533177Listed by: BHHS AMBASSADOR REAL ESTATE - Open Sun, 1:30 to 2:30pmNew
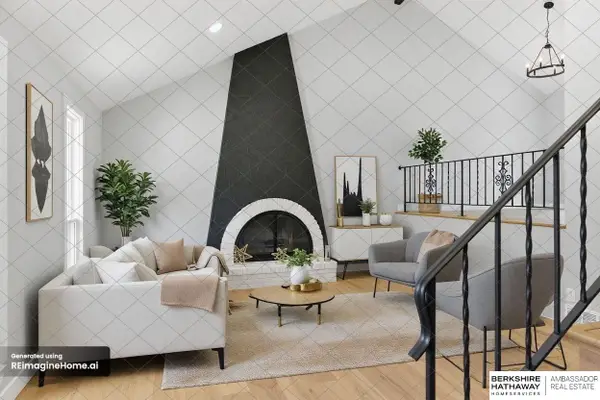 $299,950Active3 beds 3 baths1,711 sq. ft.
$299,950Active3 beds 3 baths1,711 sq. ft.7009 S 129th Street, Omaha, NE 68138
MLS# 22533180Listed by: BHHS AMBASSADOR REAL ESTATE - New
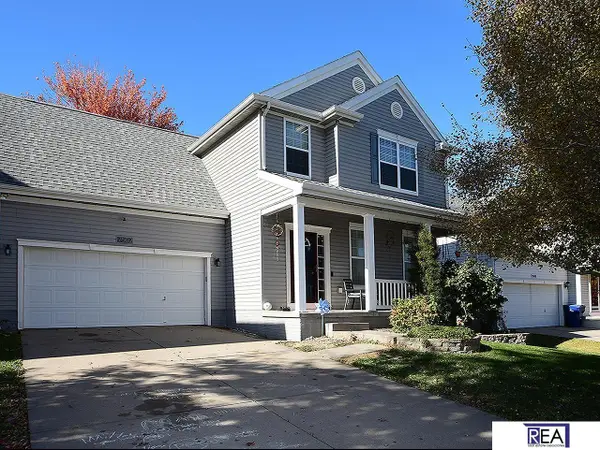 $367,400Active4 beds 4 baths3,266 sq. ft.
$367,400Active4 beds 4 baths3,266 sq. ft.7502 N 107 Avenue, Omaha, NE 68122
MLS# 22533167Listed by: REAL ESTATE ASSOCIATES, INC
