10517 Nicholas Street, Omaha, NE 68114
Local realty services provided by:Better Homes and Gardens Real Estate The Good Life Group
10517 Nicholas Street,Omaha, NE 68114
$325,000
- 3 Beds
- 3 Baths
- 2,134 sq. ft.
- Single family
- Active
Listed by:melisha parks
Office:np dodge re sales inc 86dodge
MLS#:22523214
Source:NE_OABR
Price summary
- Price:$325,000
- Price per sq. ft.:$152.3
About this home
You hit the jackpot with this home! Three bedrooms plus office that can be used as nonconforming 4th bedroom PLUS studio! Currently being used as hair salon but has the versatility to be converted into any income producing home business or additional living space. Walkout gives clients a separate entrance and features its own half bath. Huge eat in kitchen with deep freezer, tons of cabinet space and chalkboard wall. Heated sunporch ready for year round entertainment and relaxation. Immaculate outdoor space with shed equipped with power. Separate flower bed sprinkler behind shed. Entire yard has self draining sprinkler system that saves $$ by not needing to winterize every year! Fence has 50 yr warranty. Heatable 2 car garage. Can't beat the location! Close to interstate, shopping, restaurants, and more. Easy to show! Schedule today!
Contact an agent
Home facts
- Year built:1971
- Listing ID #:22523214
- Added:41 day(s) ago
- Updated:September 23, 2025 at 09:40 PM
Rooms and interior
- Bedrooms:3
- Total bathrooms:3
- Full bathrooms:1
- Half bathrooms:1
- Living area:2,134 sq. ft.
Heating and cooling
- Cooling:Central Air
- Heating:Forced Air
Structure and exterior
- Year built:1971
- Building area:2,134 sq. ft.
- Lot area:0.2 Acres
Schools
- High school:Burke
- Middle school:Beveridge
- Elementary school:Edison
Utilities
- Water:Public
- Sewer:Public Sewer
Finances and disclosures
- Price:$325,000
- Price per sq. ft.:$152.3
- Tax amount:$4,162 (2024)
New listings near 10517 Nicholas Street
- New
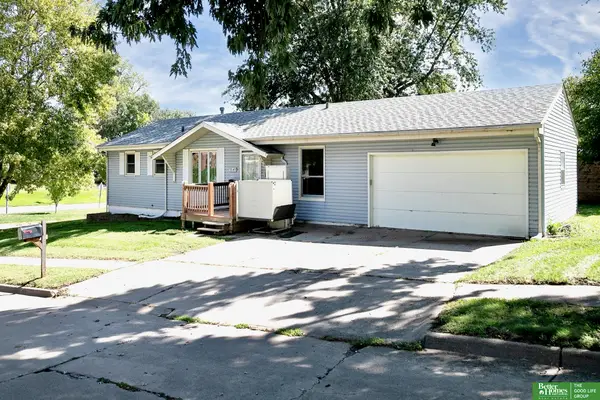 Listed by BHGRE$170,000Active2 beds 2 baths1,875 sq. ft.
Listed by BHGRE$170,000Active2 beds 2 baths1,875 sq. ft.9149 Fowler Avenue, Omaha, NE 68134
MLS# 22527454Listed by: BETTER HOMES AND GARDENS R.E. - New
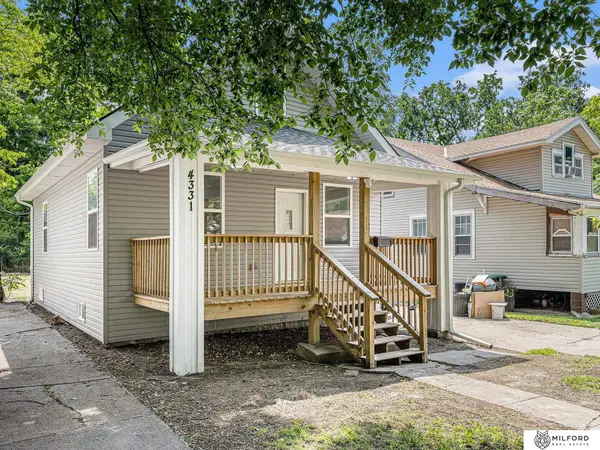 $150,000Active3 beds 1 baths1,024 sq. ft.
$150,000Active3 beds 1 baths1,024 sq. ft.4331 N 41st Street, Omaha, NE 68111
MLS# 22527455Listed by: MILFORD REAL ESTATE - New
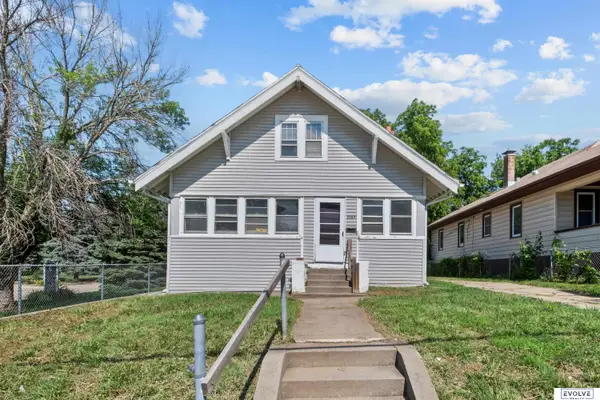 $174,500Active3 beds 1 baths1,522 sq. ft.
$174,500Active3 beds 1 baths1,522 sq. ft.3109 N 45th Street, Omaha, NE 68104
MLS# 22527458Listed by: EVOLVE REALTY - New
 $575,000Active5 beds 4 baths3,486 sq. ft.
$575,000Active5 beds 4 baths3,486 sq. ft.17637 Monroe Street, Omaha, NE 68135
MLS# 22525274Listed by: BHHS AMBASSADOR REAL ESTATE - New
 $689,900Active5 beds 4 baths2,982 sq. ft.
$689,900Active5 beds 4 baths2,982 sq. ft.691 J E George Boulevard, Omaha, NE 68132
MLS# 22527420Listed by: BHHS AMBASSADOR REAL ESTATE - New
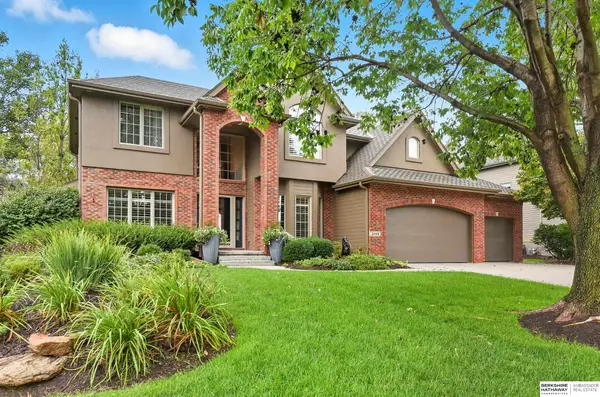 $715,000Active4 beds 5 baths4,296 sq. ft.
$715,000Active4 beds 5 baths4,296 sq. ft.2448 S 191st Circle, Omaha, NE 68130
MLS# 22527421Listed by: BHHS AMBASSADOR REAL ESTATE - Open Sat, 11am to 1pmNew
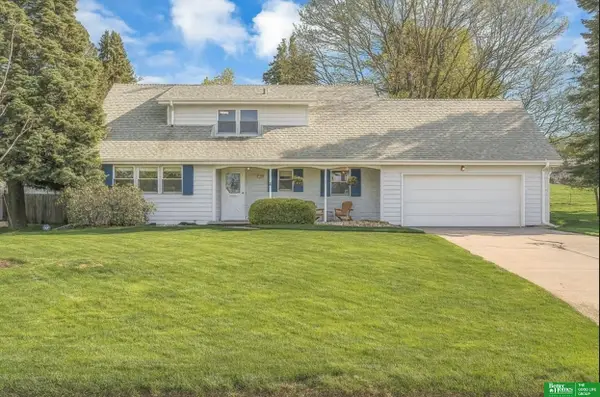 Listed by BHGRE$449,900Active5 beds 4 baths3,326 sq. ft.
Listed by BHGRE$449,900Active5 beds 4 baths3,326 sq. ft.12079 Westover Road, Omaha, NE 68154
MLS# 22527422Listed by: BETTER HOMES AND GARDENS R.E. - New
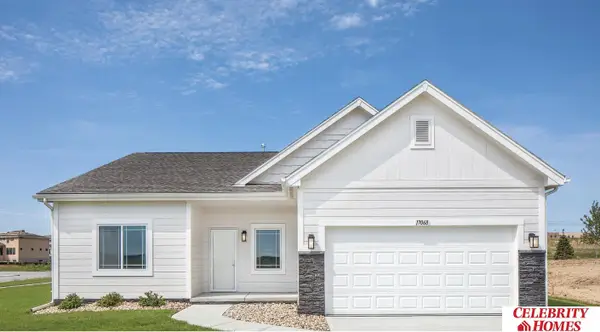 $308,900Active2 beds 2 baths1,421 sq. ft.
$308,900Active2 beds 2 baths1,421 sq. ft.8162 N 113 Avenue, Omaha, NE 68142
MLS# 22527424Listed by: CELEBRITY HOMES INC - New
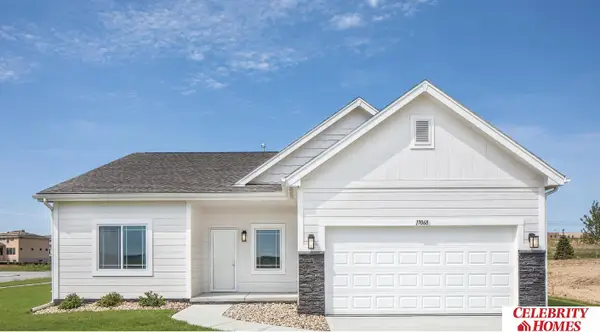 $308,900Active2 beds 2 baths1,421 sq. ft.
$308,900Active2 beds 2 baths1,421 sq. ft.8166 N 113 Avenue, Omaha, NE 68142
MLS# 22527425Listed by: CELEBRITY HOMES INC - New
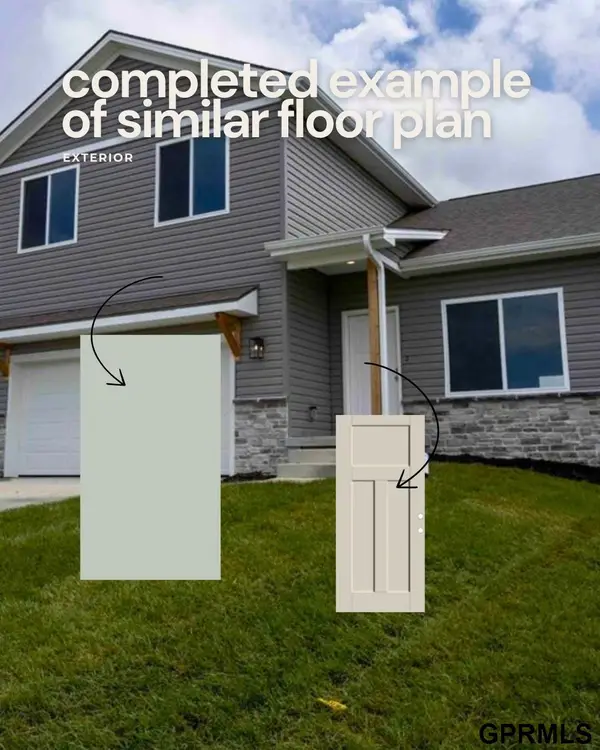 $390,000Active5 beds 4 baths2,619 sq. ft.
$390,000Active5 beds 4 baths2,619 sq. ft.7934 N 93 Street, Omaha, NE 68122
MLS# 22527430Listed by: TOAST REAL ESTATE
