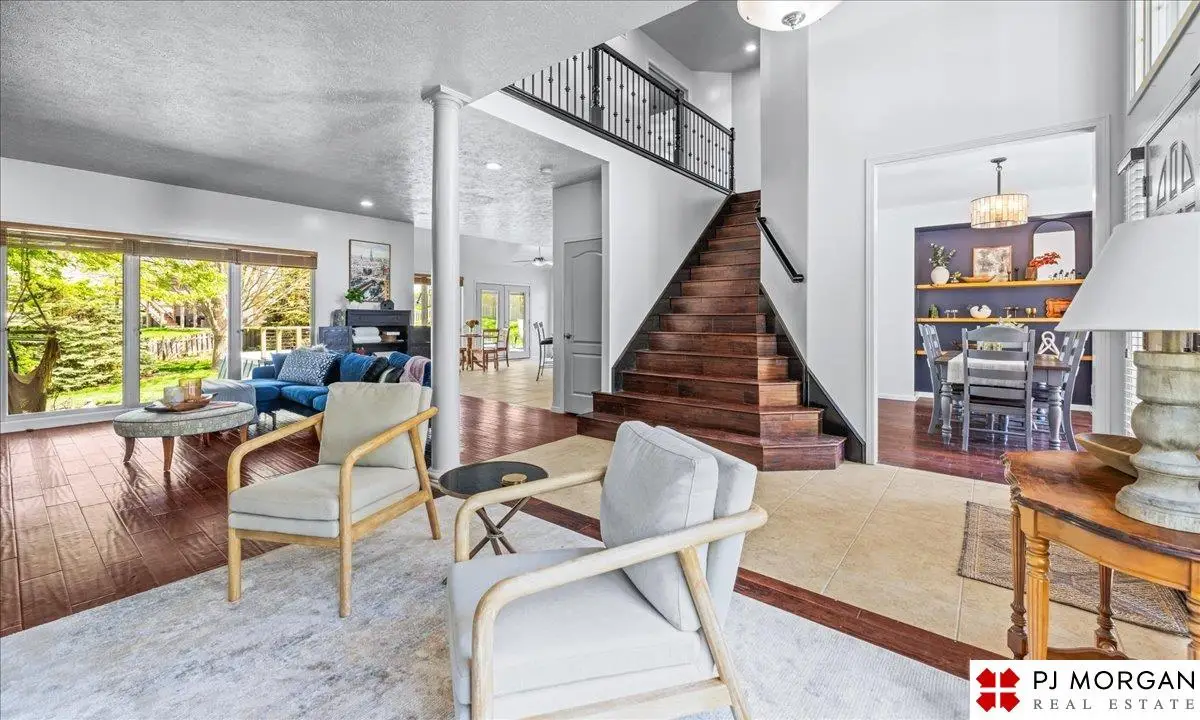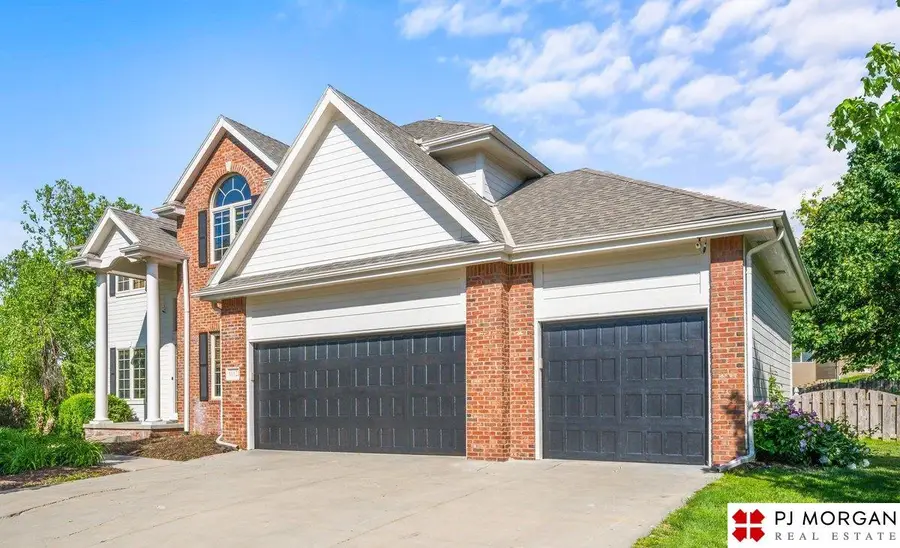10921 S 172nd Street, Omaha, NE 68136
Local realty services provided by:Better Homes and Gardens Real Estate The Good Life Group



10921 S 172nd Street,Omaha, NE 68136
$559,900
- 5 Beds
- 4 Baths
- 3,005 sq. ft.
- Single family
- Active
Listed by:catelyn newman
Office:pj morgan real estate
MLS#:22512090
Source:NE_OABR
Price summary
- Price:$559,900
- Price per sq. ft.:$186.32
- Monthly HOA dues:$4.17
About this home
Welcome to this two-story dream located just off the Tiburon Golf Course in sought-after Ballena neighborhood! Featuring 5 bedr, 4 bathr, and a 3-car garage, this home offers an open layout with thoughtful updates throughout. Once entering the home, you will find a gorgeous living space with beautiful wood floors (2014) that flow seamlessly into a sun-filled kitchen equipped with stainless steel appliances (2022). The kitchen overlooks the sunroom which includes a walkout where you will find a spacious deck, pool and covered patio—perfect for both relaxing and entertaining. A must-see primary bedroom includes a spa-like bathroom and beyond a walk-in closet. Don't miss the recent upgrades which includes a newer HVAC system (2020) and water heater (2022) to add peace of mind. The mostly unfinished basement provides ample potential for future expansion and customizable opportunity. With its prime location, layout, updates, and room to grow, this home is ready for its next owners!
Contact an agent
Home facts
- Year built:2004
- Listing Id #:22512090
- Added:99 day(s) ago
- Updated:August 10, 2025 at 02:32 PM
Rooms and interior
- Bedrooms:5
- Total bathrooms:4
- Full bathrooms:1
- Half bathrooms:2
- Living area:3,005 sq. ft.
Heating and cooling
- Cooling:Central Air
- Heating:Forced Air
Structure and exterior
- Roof:Composition
- Year built:2004
- Building area:3,005 sq. ft.
- Lot area:0.36 Acres
Schools
- High school:Gretna East
- Middle school:Aspen Creek
- Elementary school:Aspen Creek
Utilities
- Water:Public
- Sewer:Public Sewer
Finances and disclosures
- Price:$559,900
- Price per sq. ft.:$186.32
- Tax amount:$9,462 (2024)
New listings near 10921 S 172nd Street
- New
 $305,000Active3 beds 2 baths1,464 sq. ft.
$305,000Active3 beds 2 baths1,464 sq. ft.11105 Monroe Street, Omaha, NE 68137
MLS# 22523003Listed by: BHHS AMBASSADOR REAL ESTATE - Open Sun, 1 to 3pmNew
 $250,000Active3 beds 2 baths1,627 sq. ft.
$250,000Active3 beds 2 baths1,627 sq. ft.7314 S 174th Street, Omaha, NE 68136
MLS# 22523005Listed by: MERAKI REALTY GROUP - New
 $135,000Active3 beds 2 baths1,392 sq. ft.
$135,000Active3 beds 2 baths1,392 sq. ft.712 Bancroft Street, Omaha, NE 68108
MLS# 22523008Listed by: REALTY ONE GROUP STERLING - Open Sat, 1 to 3pmNew
 $269,900Active2 beds 2 baths1,074 sq. ft.
$269,900Active2 beds 2 baths1,074 sq. ft.14418 Saratoga Plaza, Omaha, NE 68116
MLS# 22523011Listed by: LIBERTY CORE REAL ESTATE - New
 $180,000Active2 beds 1 baths924 sq. ft.
$180,000Active2 beds 1 baths924 sq. ft.7610 Cass Street, Omaha, NE 68114
MLS# 22523016Listed by: ELKHORN REALTY GROUP - New
 $270,000Active3 beds 3 baths1,773 sq. ft.
$270,000Active3 beds 3 baths1,773 sq. ft.4825 Polk Street, Omaha, NE 68117
MLS# 22522974Listed by: BETTER HOMES AND GARDENS R.E. - New
 $341,900Active3 beds 3 baths1,640 sq. ft.
$341,900Active3 beds 3 baths1,640 sq. ft.21063 Jefferson Street, Elkhorn, NE 68022
MLS# 22522976Listed by: CELEBRITY HOMES INC - Open Sun, 12 to 2pmNew
 $289,000Active3 beds 3 baths1,518 sq. ft.
$289,000Active3 beds 3 baths1,518 sq. ft.5712 S 110th Circle, Omaha, NE 68137
MLS# 22522977Listed by: REALTY ONE GROUP STERLING - New
 $344,400Active3 beds 3 baths1,640 sq. ft.
$344,400Active3 beds 3 baths1,640 sq. ft.21051 Jefferson Street, Elkhorn, NE 68022
MLS# 22522980Listed by: CELEBRITY HOMES INC - New
 $545,000Active12 beds 6 baths
$545,000Active12 beds 6 baths1039 Park Avenue, Omaha, NE 68105
MLS# 22522983Listed by: NEXTHOME SIGNATURE REAL ESTATE
