11009 Jackson Street, Omaha, NE 68154
Local realty services provided by:Better Homes and Gardens Real Estate The Good Life Group
11009 Jackson Street,Omaha, NE 68154
$250,000
- 3 Beds
- 3 Baths
- 1,643 sq. ft.
- Single family
- Pending
Listed by: melissa gerdes
Office: bhhs ambassador real estate
MLS#:22530159
Source:NE_OABR
Price summary
- Price:$250,000
- Price per sq. ft.:$152.16
About this home
Stunning updated split-level home that is move-in ready and full of style. This 3-bedroom, 3-bath home features modern upgrades and timeless charm with a brand-new roof, expanded driveway, updated fencing, and inviting curb appeal. Inside offers spacious living areas, updated flooring, and a bright open layout ideal for everyday living and entertaining. The kitchen includes white cabinetry, stainless steel appliances, and ample counter space. All bedrooms are generously sized with natural light and hardwood floors. The fully renovated bathrooms boast sleek tilework, modern vanities, and luxury finishes, including a designer-inspired primary bath with dual vessel sinks, LED mirror, and spa-like tiled shower. The lower level adds versatile living space ideal for a family room, home office, or guest suite with a third bathroom. The private backyard with newer fencing provides room for gatherings, pets, or play. Schedule your showing today and make this beautifully updated home yours.
Contact an agent
Home facts
- Year built:1968
- Listing ID #:22530159
- Added:70 day(s) ago
- Updated:December 29, 2025 at 05:36 PM
Rooms and interior
- Bedrooms:3
- Total bathrooms:3
- Full bathrooms:3
- Living area:1,643 sq. ft.
Heating and cooling
- Cooling:Central Air
- Heating:Forced Air
Structure and exterior
- Year built:1968
- Building area:1,643 sq. ft.
- Lot area:0.17 Acres
Schools
- High school:Burke
- Middle school:Beveridge
- Elementary school:Crestridge
Utilities
- Water:Public
- Sewer:Public Sewer
Finances and disclosures
- Price:$250,000
- Price per sq. ft.:$152.16
- Tax amount:$3,700 (2024)
New listings near 11009 Jackson Street
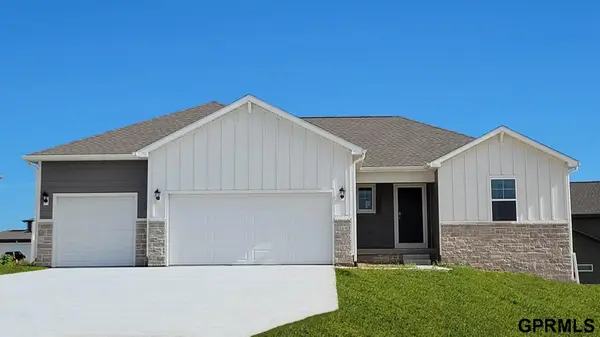 $419,990Pending4 beds 4 baths2,452 sq. ft.
$419,990Pending4 beds 4 baths2,452 sq. ft.18462 Portal Street, Omaha, NE 68136
MLS# 22535275Listed by: DRH REALTY NEBRASKA LLC- New
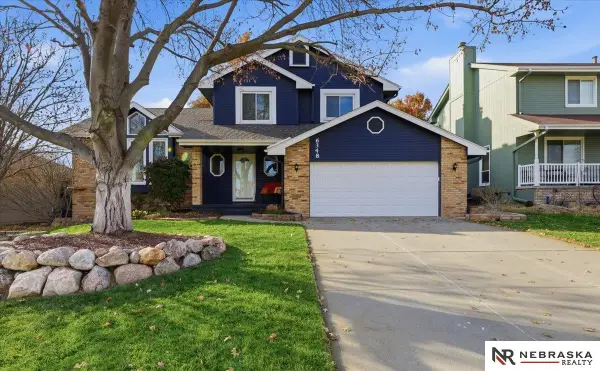 $339,000Active3 beds 3 baths2,147 sq. ft.
$339,000Active3 beds 3 baths2,147 sq. ft.6348 South 95th Street, Omaha, NE 68127
MLS# 22535457Listed by: NEBRASKA REALTY - New
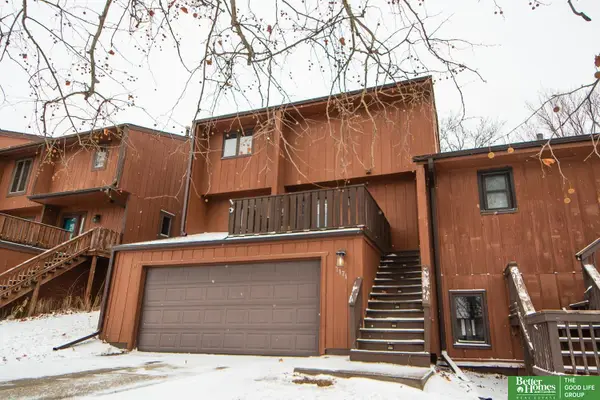 Listed by BHGRE$245,000Active2 beds 4 baths1,485 sq. ft.
Listed by BHGRE$245,000Active2 beds 4 baths1,485 sq. ft.7171 N 79 Plaza, Omaha, NE 68122
MLS# 22535444Listed by: BETTER HOMES AND GARDENS R.E. - New
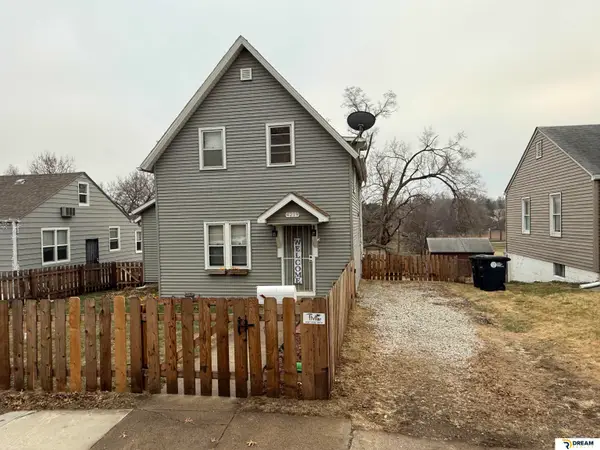 $175,000Active2 beds 2 baths1,095 sq. ft.
$175,000Active2 beds 2 baths1,095 sq. ft.4219 Meredith Avenue, Omaha, NE 68111
MLS# 22535440Listed by: DREAM REALTY - New
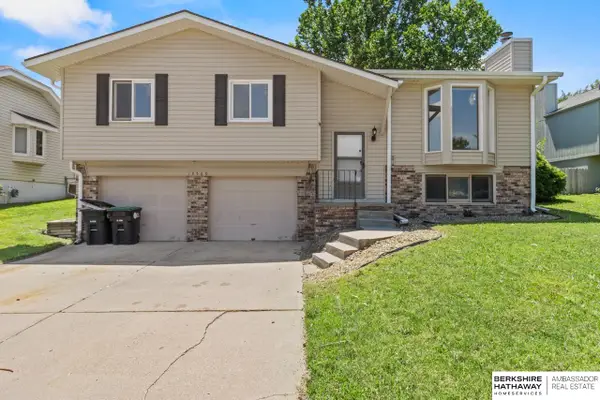 $281,000Active3 beds 2 baths1,642 sq. ft.
$281,000Active3 beds 2 baths1,642 sq. ft.13569 Berry Circle, Omaha, NE 68135
MLS# 22535434Listed by: BHHS AMBASSADOR REAL ESTATE - New
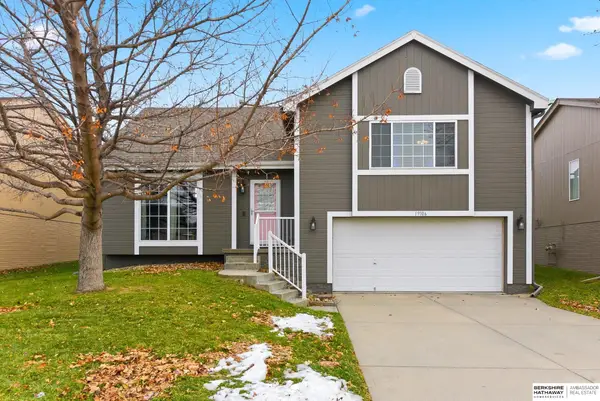 $335,000Active2 beds 2 baths1,525 sq. ft.
$335,000Active2 beds 2 baths1,525 sq. ft.19106 K Street, Omaha, NE 68135
MLS# 22535432Listed by: BHHS AMBASSADOR REAL ESTATE - New
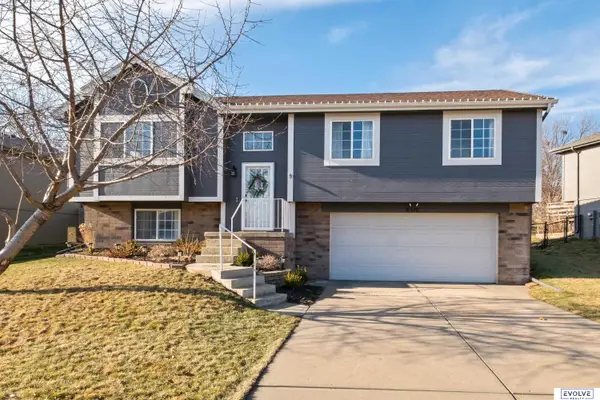 $315,000Active3 beds 2 baths1,494 sq. ft.
$315,000Active3 beds 2 baths1,494 sq. ft.6516 S 116th Street, Omaha, NE 68137
MLS# 22535426Listed by: EVOLVE REALTY - New
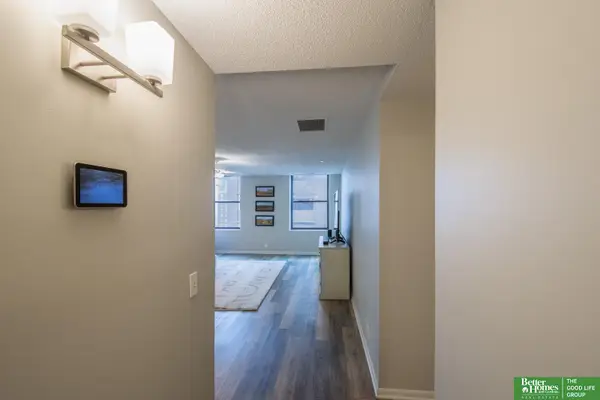 Listed by BHGRE$220,000Active2 beds 2 baths1,102 sq. ft.
Listed by BHGRE$220,000Active2 beds 2 baths1,102 sq. ft.312 S 16 Street #801, Omaha, NE 68102
MLS# 22535420Listed by: BETTER HOMES AND GARDENS R.E. - New
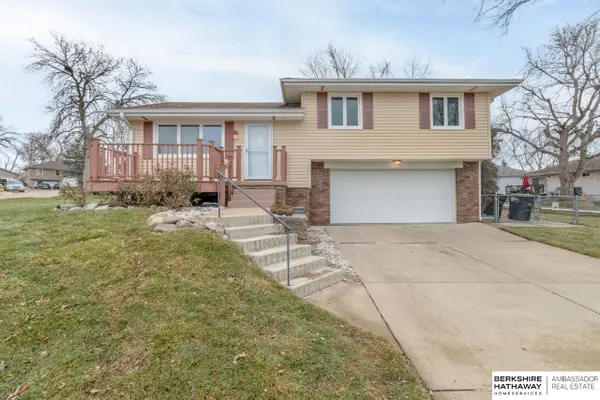 $285,000Active3 beds 3 baths2,275 sq. ft.
$285,000Active3 beds 3 baths2,275 sq. ft.4319 N 130 Avenue, Omaha, NE 68164
MLS# 22535424Listed by: BHHS AMBASSADOR REAL ESTATE - New
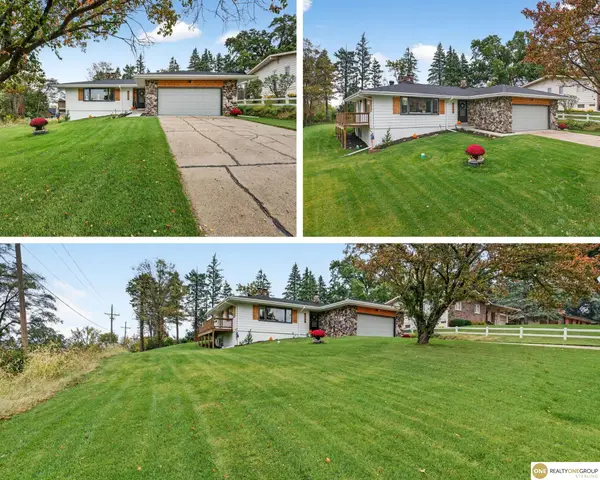 $449,900Active5 beds 3 baths3,070 sq. ft.
$449,900Active5 beds 3 baths3,070 sq. ft.4732 Manchester Drive, Omaha, NE 68152
MLS# 22535413Listed by: REALTY ONE GROUP STERLING
