11024 N 61st Street, Omaha, NE 68152
Local realty services provided by:Better Homes and Gardens Real Estate The Good Life Group
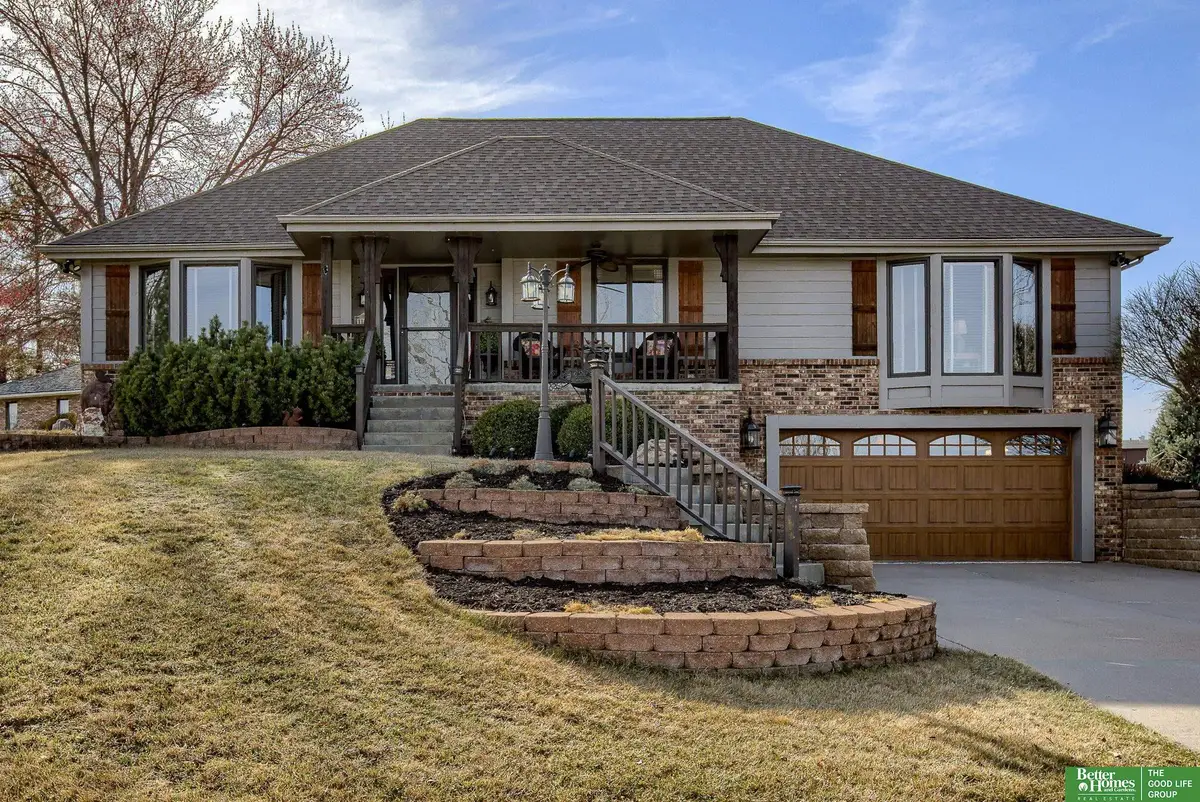
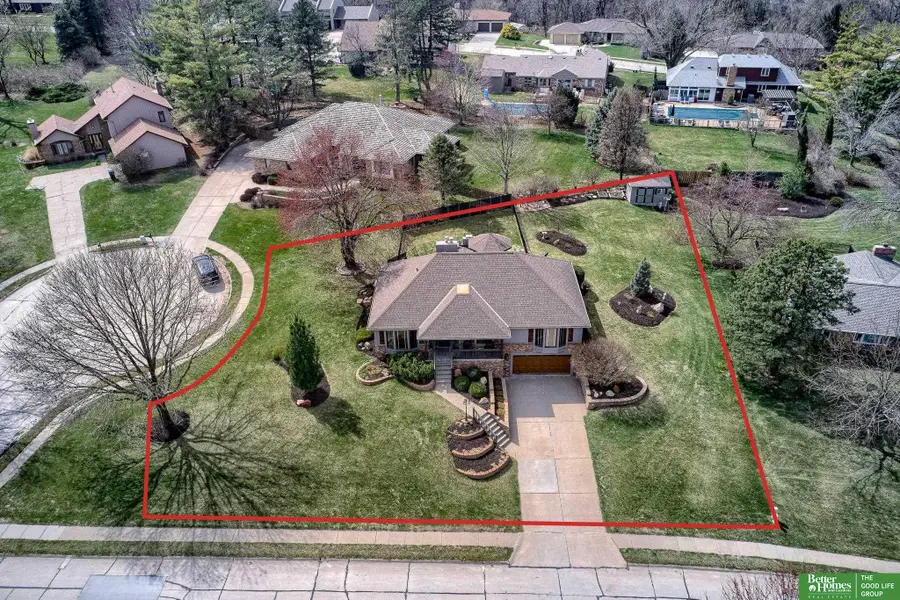
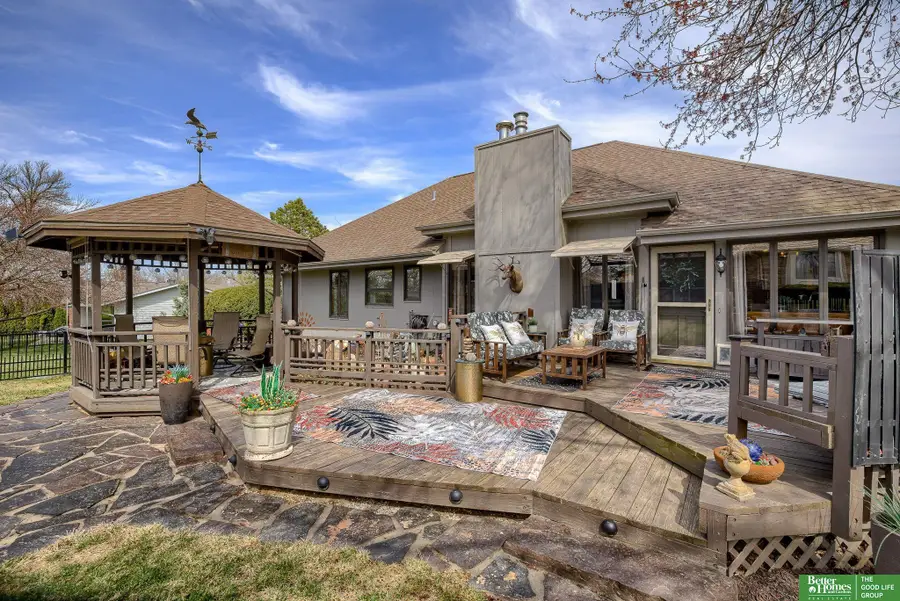
11024 N 61st Street,Omaha, NE 68152
$499,000
- 3 Beds
- 3 Baths
- 2,604 sq. ft.
- Single family
- Active
Upcoming open houses
- Sat, Aug 1612:00 pm - 02:00 pm
Listed by:
- Alexis Trofholz(402) 427 - 5310Better Homes and Gardens Real Estate The Good Life Group
MLS#:22517310
Source:NE_OABR
Price summary
- Price:$499,000
- Price per sq. ft.:$191.63
About this home
PRE-INSPECTED AND NOW OFFERING $10,000 IN CLOSING COST CREDITS!!! Lovingly maintained by its original owners, this 3-bed, 3-bath home in Country Squire Estates offers comfort, charm, and space on nearly half an acre. Enjoy efficient geothermal heating/cooling, a wood stove, and gas fireplace. Inside, 10-foot ceilings and decorative details throughout add elegance to every room. You'll also find gorgeous wood floors, fresh paint, newer carpet, and an eat-in kitchen with granite countertops, stainless appliances, and pull-out drawers in every cabinet. The formal dining room adds classic style, while a tiered lounge in the basement sets the scene for memorable gatherings. Relax outdoors on the deck, paver patio, or under the gazebo. The extended 2-car heated garage with a separate workspace, plus a shed and walk-up attic, offer excellent storage. Professionally landscaped with accent lighting—this home is a true retreat.
Contact an agent
Home facts
- Year built:1984
- Listing Id #:22517310
- Added:51 day(s) ago
- Updated:August 10, 2025 at 02:32 PM
Rooms and interior
- Bedrooms:3
- Total bathrooms:3
- Full bathrooms:2
- Living area:2,604 sq. ft.
Heating and cooling
- Cooling:Heat Pump
- Heating:Geothermal, Water Source
Structure and exterior
- Year built:1984
- Building area:2,604 sq. ft.
- Lot area:0.45 Acres
Schools
- High school:Northwest
- Middle school:Hale
- Elementary school:Springville
Utilities
- Water:Public
- Sewer:Public Sewer
Finances and disclosures
- Price:$499,000
- Price per sq. ft.:$191.63
- Tax amount:$5,789 (2025)
New listings near 11024 N 61st Street
- New
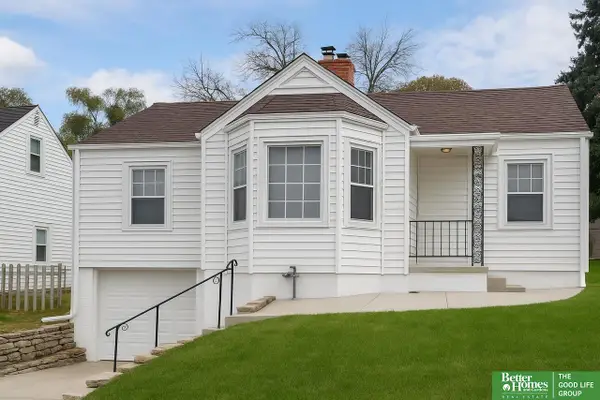 $230,000Active2 beds 2 baths1,111 sq. ft.
$230,000Active2 beds 2 baths1,111 sq. ft.6336 William Street, Omaha, NE 68106
MLS# 22523084Listed by: BETTER HOMES AND GARDENS R.E. - New
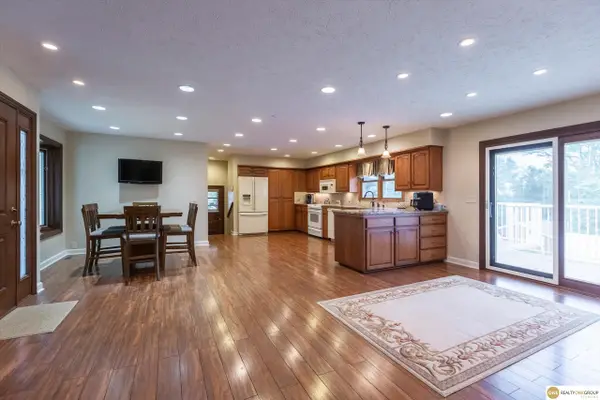 $590,000Active3 beds 3 baths3,029 sq. ft.
$590,000Active3 beds 3 baths3,029 sq. ft.10919 N 69 Street, Omaha, NE 68152-1433
MLS# 22523085Listed by: REALTY ONE GROUP STERLING - New
 $711,000Active4 beds 5 baths5,499 sq. ft.
$711,000Active4 beds 5 baths5,499 sq. ft.3430 S 161st Circle, Omaha, NE 68130
MLS# 22522629Listed by: BHHS AMBASSADOR REAL ESTATE - Open Sun, 1 to 3pmNew
 $850,000Active5 beds 6 baths5,156 sq. ft.
$850,000Active5 beds 6 baths5,156 sq. ft.1901 S 182nd Circle, Omaha, NE 68130
MLS# 22523076Listed by: EVOLVE REALTY - New
 $309,000Active3 beds 2 baths1,460 sq. ft.
$309,000Active3 beds 2 baths1,460 sq. ft.19467 Gail Avenue, Omaha, NE 68135
MLS# 22523077Listed by: BHHS AMBASSADOR REAL ESTATE - New
 $222,222Active4 beds 2 baths1,870 sq. ft.
$222,222Active4 beds 2 baths1,870 sq. ft.611 N 48th Street, Omaha, NE 68132
MLS# 22523060Listed by: REAL BROKER NE, LLC - New
 $265,000Active3 beds 2 baths1,546 sq. ft.
$265,000Active3 beds 2 baths1,546 sq. ft.8717 C Street, Omaha, NE 68124
MLS# 22523063Listed by: MERAKI REALTY GROUP - Open Sat, 11am to 1pmNew
 $265,000Active3 beds 2 baths1,310 sq. ft.
$265,000Active3 beds 2 baths1,310 sq. ft.6356 S 137th Street, Omaha, NE 68137
MLS# 22523068Listed by: BHHS AMBASSADOR REAL ESTATE - New
 $750,000Active4 beds 4 baths4,007 sq. ft.
$750,000Active4 beds 4 baths4,007 sq. ft.13407 Seward Street, Omaha, NE 68154
MLS# 22523067Listed by: LIBERTY CORE REAL ESTATE - New
 $750,000Active3 beds 4 baths1,987 sq. ft.
$750,000Active3 beds 4 baths1,987 sq. ft.1147 Leavenworth Street, Omaha, NE 68102
MLS# 22523069Listed by: BHHS AMBASSADOR REAL ESTATE
