1104 N 45th Street, Omaha, NE 68132
Local realty services provided by:Better Homes and Gardens Real Estate The Good Life Group
1104 N 45th Street,Omaha, NE 68132
$195,000
- 3 Beds
- 2 Baths
- 1,962 sq. ft.
- Single family
- Active
Listed by:
- Nick Benner(402) 769 - 8258Better Homes and Gardens Real Estate The Good Life Group
MLS#:22527376
Source:NE_OABR
Price summary
- Price:$195,000
- Price per sq. ft.:$99.39
About this home
Nestled in the heart of the historic Walnut Hill neighborhood, this charming 1.5-story home offers the perfect blend of modern updates and timeless character. Situated on a spacious corner lot, the home welcomes you with its inviting curb appeal. The main floor boasts original, untouched woodwork, two comfortable bedrooms, an updated bathroom, a generous living room filled with natural light, and a beautifully updated kitchen, perfect for entertaining or everyday living. Upstairs, you'll find a large third bedroom with ample storage space, providing a cozy retreat. The basement expands your living options with two additional non-conforming bedrooms, ideal for a home office, gym, or guest room. Enjoy peace of mind with recent updates, including a brand new roof and siding, updated windows and a brand-new driveway. Located just minutes from parks, and schools this home is a true gem. Don’t miss your chance to make it yours!
Contact an agent
Home facts
- Year built:1926
- Listing ID #:22527376
- Added:1 day(s) ago
- Updated:September 25, 2025 at 04:38 PM
Rooms and interior
- Bedrooms:3
- Total bathrooms:2
- Full bathrooms:1
- Living area:1,962 sq. ft.
Heating and cooling
- Cooling:Central Air
- Heating:Forced Air
Structure and exterior
- Year built:1926
- Building area:1,962 sq. ft.
- Lot area:0.11 Acres
Schools
- High school:Central
- Middle school:Lewis and Clark
- Elementary school:Walnut Hill
Utilities
- Water:Private, Public
- Sewer:Public Sewer
Finances and disclosures
- Price:$195,000
- Price per sq. ft.:$99.39
- Tax amount:$2,628 (2024)
New listings near 1104 N 45th Street
- New
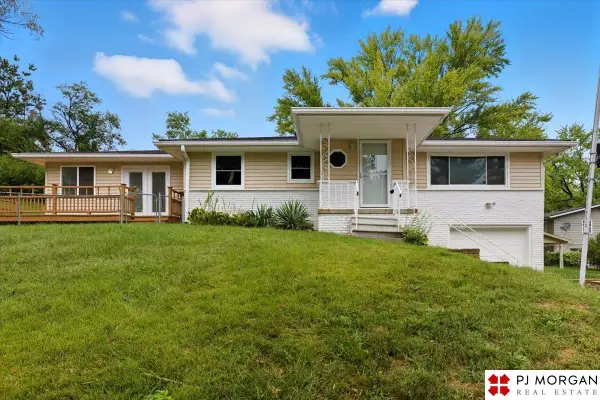 $285,000Active3 beds 2 baths2,216 sq. ft.
$285,000Active3 beds 2 baths2,216 sq. ft.8006 Groves Circle, Omaha, NE 68147
MLS# 22527465Listed by: PJ MORGAN REAL ESTATE - New
 $260,000Active3 beds 2 baths1,512 sq. ft.
$260,000Active3 beds 2 baths1,512 sq. ft.9021 Westridge Drive, Omaha, NE 68124
MLS# 22527467Listed by: BHHS AMBASSADOR REAL ESTATE - New
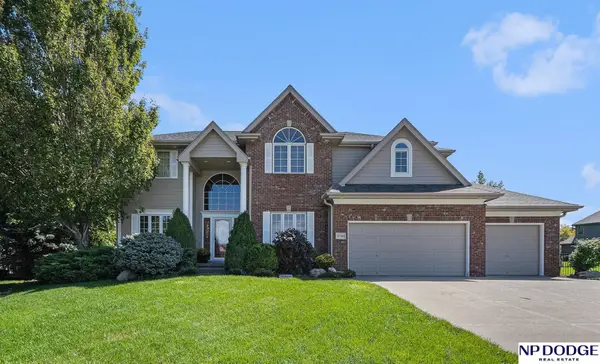 $650,000Active4 beds 4 baths3,614 sq. ft.
$650,000Active4 beds 4 baths3,614 sq. ft.19310 Nina Circle, Omaha, NE 68130
MLS# 22527471Listed by: NP DODGE RE SALES INC 148DODGE - New
 $500,000Active4 beds 4 baths3,703 sq. ft.
$500,000Active4 beds 4 baths3,703 sq. ft.17450 L Street, Omaha, NE 68135
MLS# 22527474Listed by: MERAKI REALTY GROUP - New
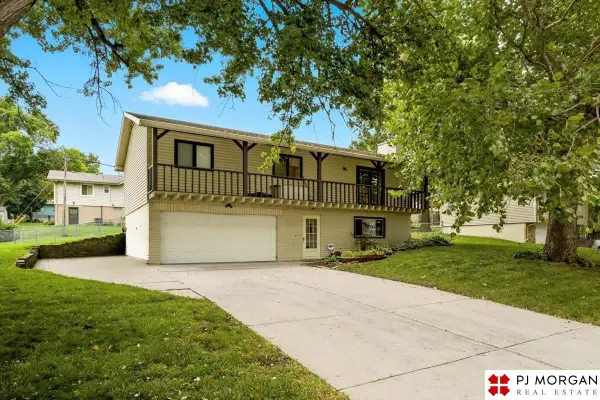 $280,000Active3 beds 3 baths1,806 sq. ft.
$280,000Active3 beds 3 baths1,806 sq. ft.5011 N 107th Street, Omaha, NE 68134
MLS# 22527475Listed by: PJ MORGAN REAL ESTATE - New
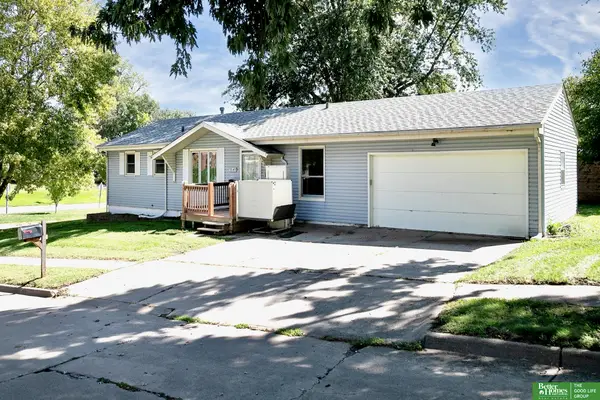 Listed by BHGRE$170,000Active2 beds 2 baths1,875 sq. ft.
Listed by BHGRE$170,000Active2 beds 2 baths1,875 sq. ft.9149 Fowler Avenue, Omaha, NE 68134
MLS# 22527454Listed by: BETTER HOMES AND GARDENS R.E. - New
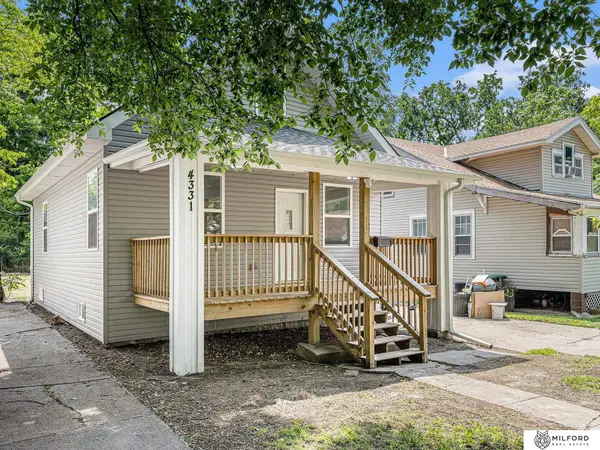 $150,000Active3 beds 1 baths1,024 sq. ft.
$150,000Active3 beds 1 baths1,024 sq. ft.4331 N 41st Street, Omaha, NE 68111
MLS# 22527455Listed by: MILFORD REAL ESTATE - New
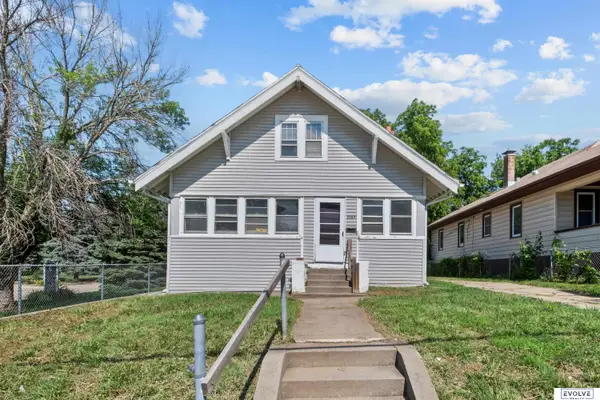 $174,500Active3 beds 1 baths1,522 sq. ft.
$174,500Active3 beds 1 baths1,522 sq. ft.3109 N 45th Street, Omaha, NE 68104
MLS# 22527458Listed by: EVOLVE REALTY - New
 $575,000Active5 beds 4 baths3,486 sq. ft.
$575,000Active5 beds 4 baths3,486 sq. ft.17637 Monroe Street, Omaha, NE 68135
MLS# 22525274Listed by: BHHS AMBASSADOR REAL ESTATE - New
 $689,900Active5 beds 4 baths2,982 sq. ft.
$689,900Active5 beds 4 baths2,982 sq. ft.691 J E George Boulevard, Omaha, NE 68132
MLS# 22527420Listed by: BHHS AMBASSADOR REAL ESTATE
