11103 S 173 Street, Omaha, NE 68136
Local realty services provided by:Better Homes and Gardens Real Estate The Good Life Group
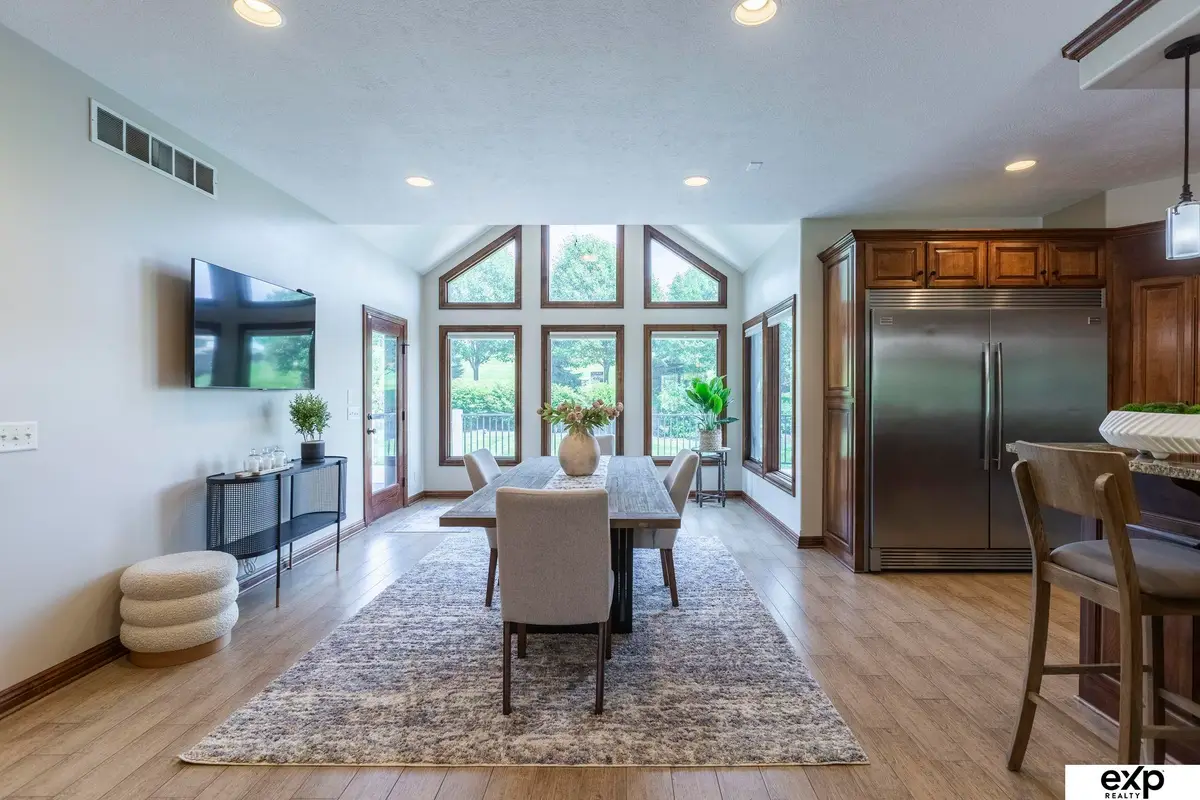
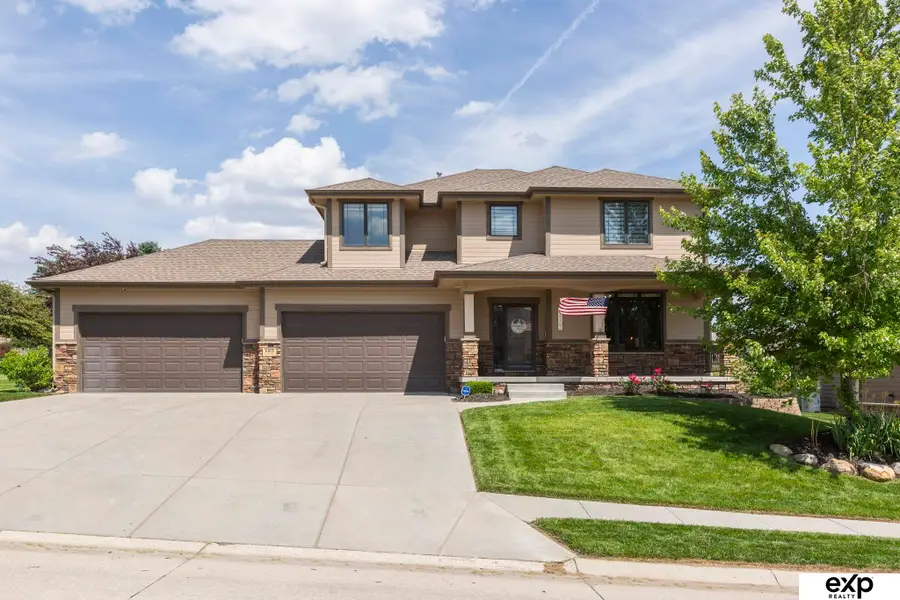
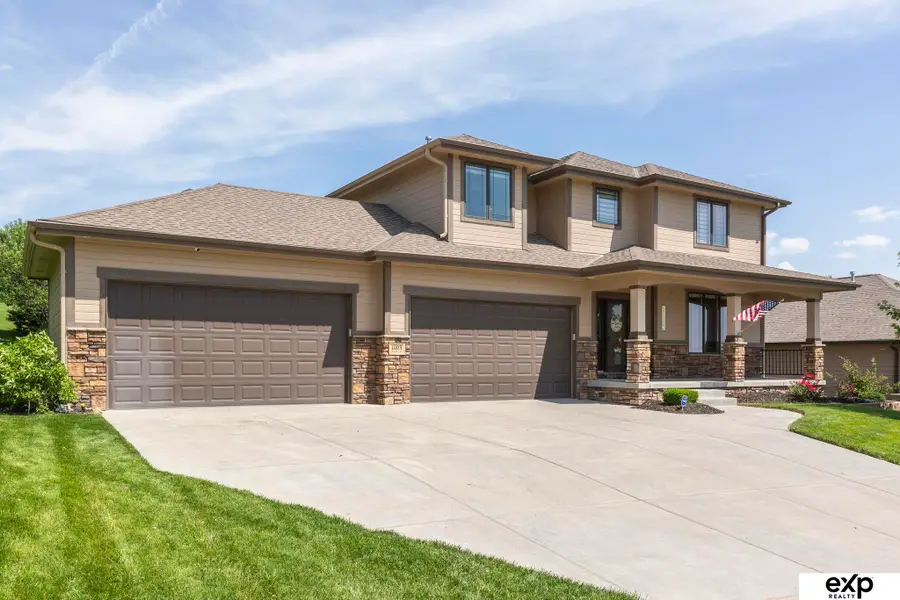
11103 S 173 Street,Omaha, NE 68136
$650,000
- 5 Beds
- 4 Baths
- 3,823 sq. ft.
- Single family
- Active
Upcoming open houses
- Sat, Aug 1601:00 pm - 03:00 pm
Listed by:nicki headen
Office:exp realty llc.
MLS#:22514263
Source:NE_OABR
Price summary
- Price:$650,000
- Price per sq. ft.:$170.02
- Monthly HOA dues:$2.92
About this home
This stunning PRE-INSPECTED, west-facing 2-story home sits on a 0.34-acre lot with unbeatable Tiburon Golf Course views, undeniable curb appeal, an invisible dog fence, and a 4-car garage with abundant storage. Inside, the well-maintained interior is filled with modern updates, natural light, and quality finishes, featuring soaring 9’+ ceilings, trapezoid windows, and beautiful ceramic tile flooring. The gourmet kitchen is a showstopper—complete with granite countertops, tile backsplash, gas range, and a spacious pantry—while the living room offers comfort and elegance with a custom stone fireplace. Upstairs, the spacious primary suite includes a walk-in closet and a spa-inspired en-suite bath, while three additional oversized bedrooms offer flexibility for guests, family, or work-from-home needs. With brand-new carpet, a freshly finished basement (2024), and a low tax levy of just 2.35, this home is the perfect blend of luxury and value.
Contact an agent
Home facts
- Year built:2012
- Listing Id #:22514263
- Added:64 day(s) ago
- Updated:August 14, 2025 at 11:36 PM
Rooms and interior
- Bedrooms:5
- Total bathrooms:4
- Full bathrooms:2
- Half bathrooms:1
- Living area:3,823 sq. ft.
Heating and cooling
- Cooling:Central Air, Zoned
- Heating:Forced Air
Structure and exterior
- Roof:Composition
- Year built:2012
- Building area:3,823 sq. ft.
- Lot area:0.34 Acres
Schools
- High school:Gretna East
- Middle school:Aspen Creek
- Elementary school:Palisades
Utilities
- Water:Public
- Sewer:Public Sewer
Finances and disclosures
- Price:$650,000
- Price per sq. ft.:$170.02
- Tax amount:$10,232 (2024)
New listings near 11103 S 173 Street
- Open Sat, 12 to 2pmNew
 $327,500Active3 beds 2 baths1,422 sq. ft.
$327,500Active3 beds 2 baths1,422 sq. ft.15303 Papio Street, Omaha, NE 68138
MLS# 22523089Listed by: KELLER WILLIAMS GREATER OMAHA - New
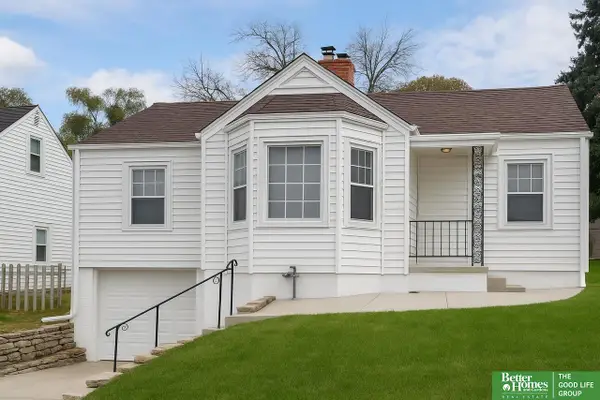 $230,000Active2 beds 2 baths1,111 sq. ft.
$230,000Active2 beds 2 baths1,111 sq. ft.6336 William Street, Omaha, NE 68106
MLS# 22523084Listed by: BETTER HOMES AND GARDENS R.E. - New
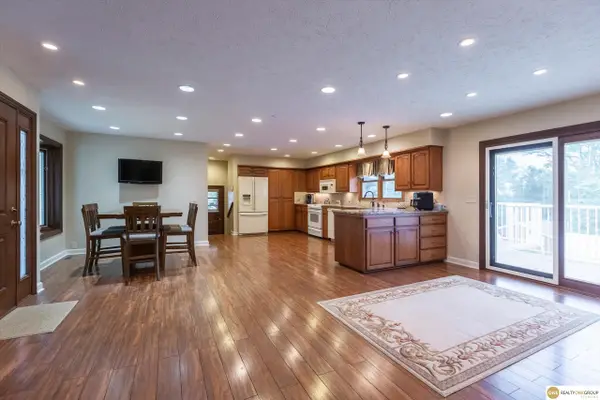 $590,000Active3 beds 3 baths3,029 sq. ft.
$590,000Active3 beds 3 baths3,029 sq. ft.10919 N 69 Street, Omaha, NE 68152-1433
MLS# 22523085Listed by: REALTY ONE GROUP STERLING - New
 $711,000Active4 beds 5 baths5,499 sq. ft.
$711,000Active4 beds 5 baths5,499 sq. ft.3430 S 161st Circle, Omaha, NE 68130
MLS# 22522629Listed by: BHHS AMBASSADOR REAL ESTATE - Open Sun, 1 to 3pmNew
 $850,000Active5 beds 6 baths5,156 sq. ft.
$850,000Active5 beds 6 baths5,156 sq. ft.1901 S 182nd Circle, Omaha, NE 68130
MLS# 22523076Listed by: EVOLVE REALTY - New
 $309,000Active3 beds 2 baths1,460 sq. ft.
$309,000Active3 beds 2 baths1,460 sq. ft.19467 Gail Avenue, Omaha, NE 68135
MLS# 22523077Listed by: BHHS AMBASSADOR REAL ESTATE - New
 $222,222Active4 beds 2 baths1,870 sq. ft.
$222,222Active4 beds 2 baths1,870 sq. ft.611 N 48th Street, Omaha, NE 68132
MLS# 22523060Listed by: REAL BROKER NE, LLC - Open Sat, 1 to 3pmNew
 $265,000Active3 beds 2 baths1,546 sq. ft.
$265,000Active3 beds 2 baths1,546 sq. ft.8717 C Street, Omaha, NE 68124
MLS# 22523063Listed by: MERAKI REALTY GROUP - Open Sat, 11am to 1pmNew
 $265,000Active3 beds 2 baths1,310 sq. ft.
$265,000Active3 beds 2 baths1,310 sq. ft.6356 S 137th Street, Omaha, NE 68137
MLS# 22523068Listed by: BHHS AMBASSADOR REAL ESTATE - New
 $750,000Active4 beds 4 baths4,007 sq. ft.
$750,000Active4 beds 4 baths4,007 sq. ft.13407 Seward Street, Omaha, NE 68154
MLS# 22523067Listed by: LIBERTY CORE REAL ESTATE
