11109 Sunrise Street, Omaha, NE 68142
Local realty services provided by:Better Homes and Gardens Real Estate The Good Life Group
11109 Sunrise Street,Omaha, NE 68142
$345,000
- 3 Beds
- 2 Baths
- 1,927 sq. ft.
- Single family
- Active
Listed by:rachel skradski luhrs
Office:bhhs ambassador real estate
MLS#:22523799
Source:NE_OABR
Price summary
- Price:$345,000
- Price per sq. ft.:$179.03
- Monthly HOA dues:$10.42
About this home
Adorable Multi-Level Home with Modern Upgrades! This charming 3-bedroom, 2-bath home, built in 2023, is packed w/high-end upgrades & thoughtful details throughout. You'll love the oversized 2-car garage & the stunning curb appeal featuring upgraded front finishes, cedar posts, & a custom address plate. Step inside to find a bright, open layout w/quartz countertops through out, ceramic tile backsplash, & a cozy shiplap fireplace. The board & batten accent wall adds the perfect designer touch. The kitchen boasts upgraded appliances, & all appliances—including washer & dryer—are included, making this home completely move-in ready. The spacious primary suite features a generous walk-in closet & a luxurious en-suite with double sinks. The lower level offers additional living space & is already roughed in for a future bathroom. Additional features include fully installed security system, sprinkler system & a meticulously maintained interior that shows like new. Schedule your showing today!
Contact an agent
Home facts
- Year built:2023
- Listing ID #:22523799
- Added:49 day(s) ago
- Updated:October 10, 2025 at 02:49 PM
Rooms and interior
- Bedrooms:3
- Total bathrooms:2
- Full bathrooms:1
- Living area:1,927 sq. ft.
Heating and cooling
- Cooling:Central Air
- Heating:Forced Air
Structure and exterior
- Roof:Composition
- Year built:2023
- Building area:1,927 sq. ft.
- Lot area:0.14 Acres
Schools
- High school:Westview
- Middle school:Alfonza W. Davis
- Elementary school:Prairie Wind
Utilities
- Water:Public
- Sewer:Public Sewer
Finances and disclosures
- Price:$345,000
- Price per sq. ft.:$179.03
- Tax amount:$3,917 (2024)
New listings near 11109 Sunrise Street
- New
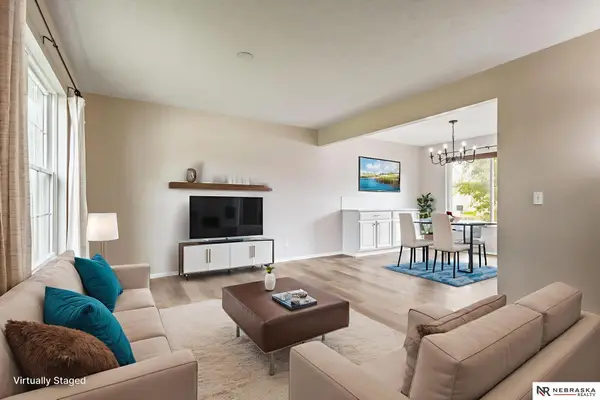 $362,900Active4 beds 4 baths2,497 sq. ft.
$362,900Active4 beds 4 baths2,497 sq. ft.15971 R Street, Omaha, NE 68135
MLS# 22529172Listed by: NEBRASKA REALTY - New
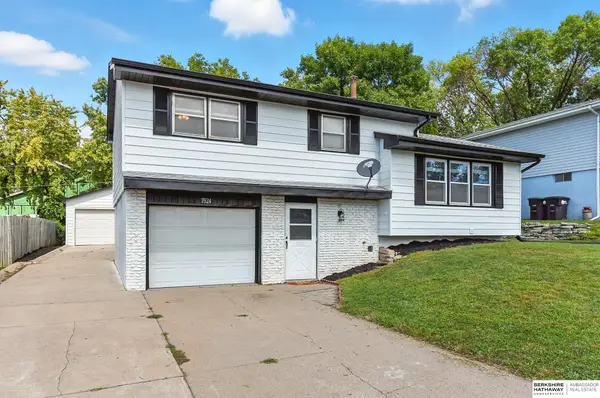 $250,000Active4 beds 2 baths1,243 sq. ft.
$250,000Active4 beds 2 baths1,243 sq. ft.7524 Bauman Avenue, Omaha, NE 68122
MLS# 22529173Listed by: BHHS AMBASSADOR REAL ESTATE - New
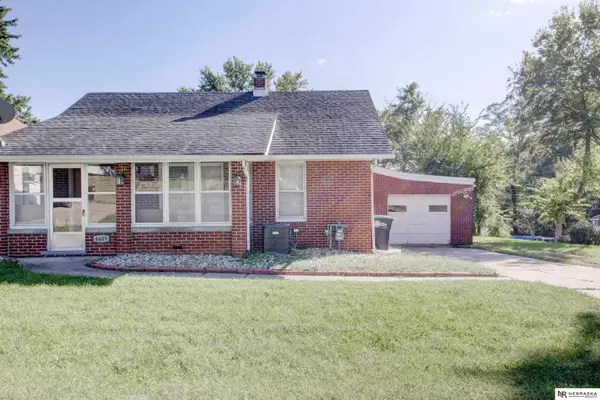 $165,000Active3 beds 1 baths979 sq. ft.
$165,000Active3 beds 1 baths979 sq. ft.4609 Fowler Avenue, Omaha, NE 68104
MLS# 22529146Listed by: NEBRASKA REALTY - New
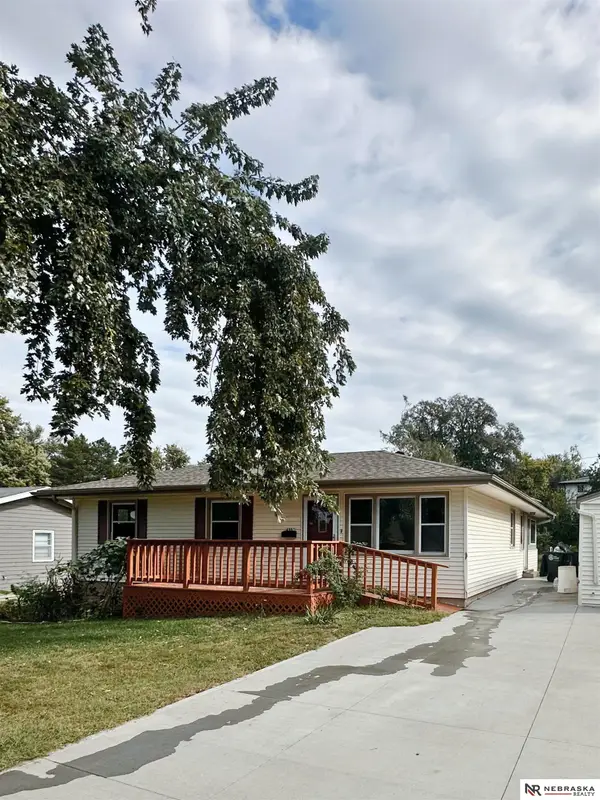 $165,000Active3 beds 2 baths1,484 sq. ft.
$165,000Active3 beds 2 baths1,484 sq. ft.4903 N 64th Street, Omaha, NE 68104
MLS# 22529147Listed by: NEBRASKA REALTY - New
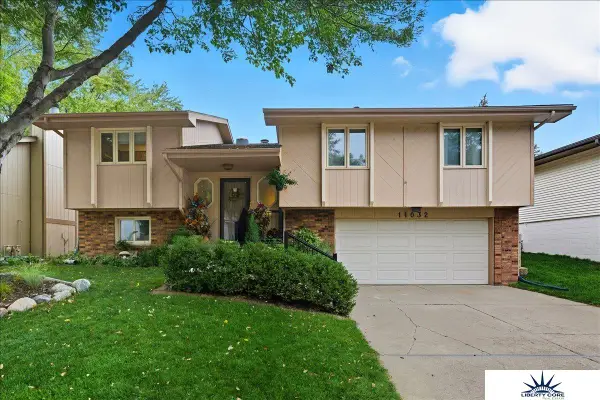 $270,000Active4 beds 2 baths1,714 sq. ft.
$270,000Active4 beds 2 baths1,714 sq. ft.11032 Crown Point Avenue, Omaha, NE 68164
MLS# 22529149Listed by: LIBERTY CORE REAL ESTATE - New
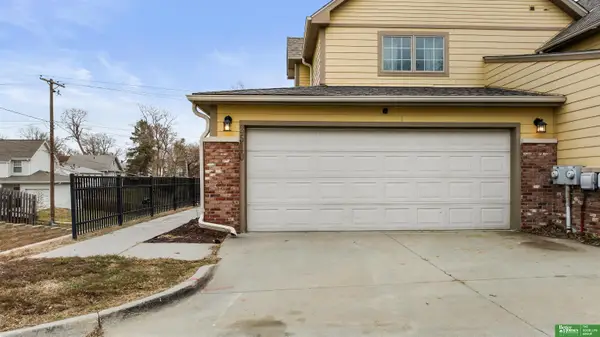 Listed by BHGRE$210,000Active3 beds 3 baths1,404 sq. ft.
Listed by BHGRE$210,000Active3 beds 3 baths1,404 sq. ft.2510 N 42 Street, Omaha, NE 68111
MLS# 22529157Listed by: BETTER HOMES AND GARDENS R.E. - New
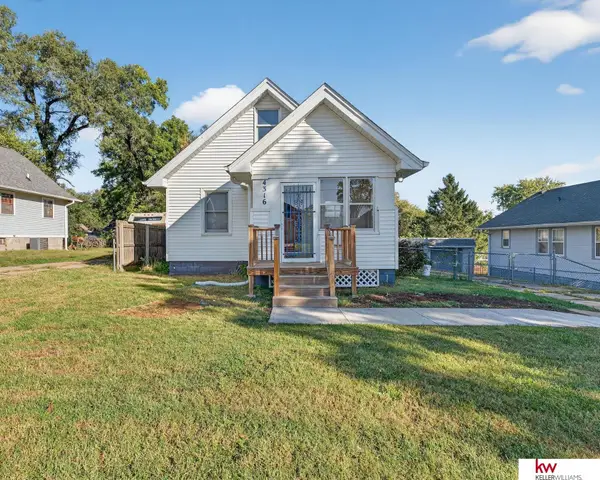 $154,950Active2 beds 2 baths889 sq. ft.
$154,950Active2 beds 2 baths889 sq. ft.4316 Saratoga Street, Omaha, NE 68111
MLS# 22529159Listed by: KELLER WILLIAMS GREATER OMAHA - New
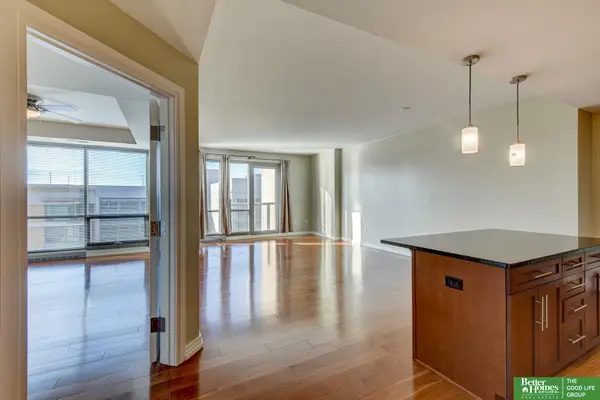 Listed by BHGRE$260,000Active1 beds 1 baths964 sq. ft.
Listed by BHGRE$260,000Active1 beds 1 baths964 sq. ft.3200 Farnam Court #3610, Omaha, NE 68131
MLS# 22529160Listed by: BETTER HOMES AND GARDENS R.E. - Open Sun, 1 to 3pmNew
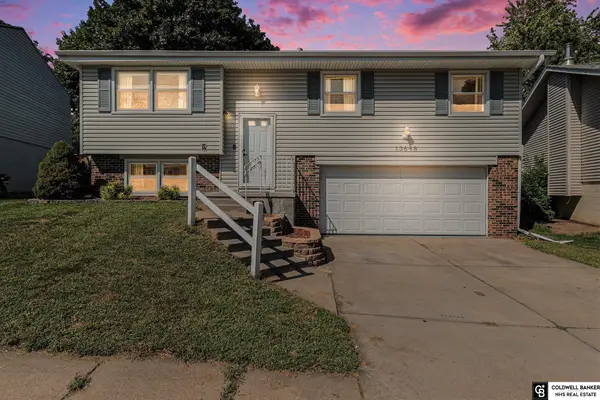 $269,000Active3 beds 2 baths1,297 sq. ft.
$269,000Active3 beds 2 baths1,297 sq. ft.13648 W Street, Omaha, NE 68137
MLS# 22529139Listed by: COLDWELL BANKER NHS RE - Open Sat, 12 to 1:30pmNew
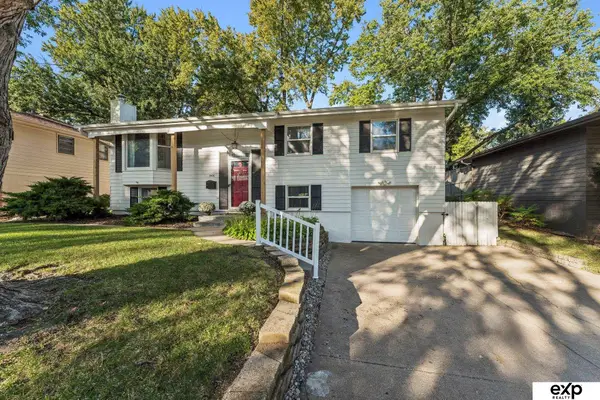 $265,000Active3 beds 2 baths1,650 sq. ft.
$265,000Active3 beds 2 baths1,650 sq. ft.2406 S 123 Avenue, Omaha, NE 68144
MLS# 22522854Listed by: EXP REALTY LLC
