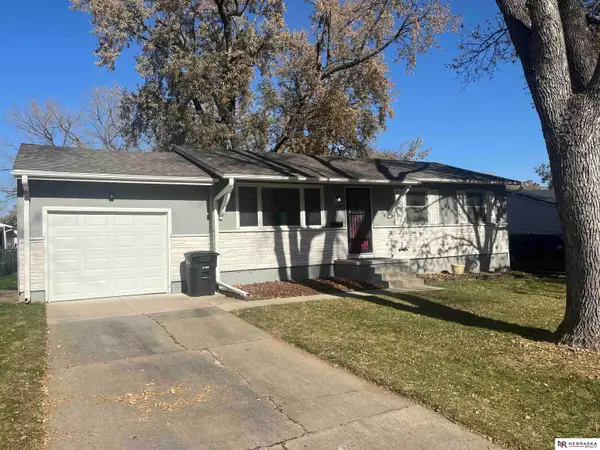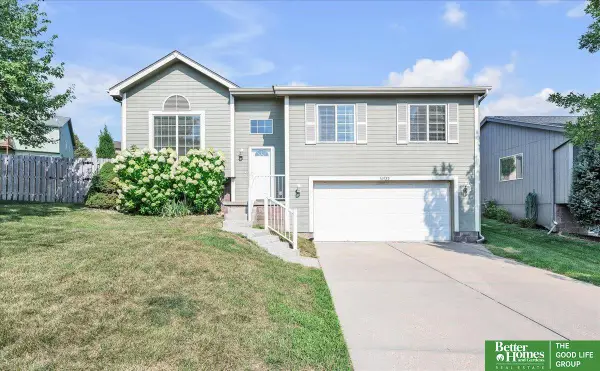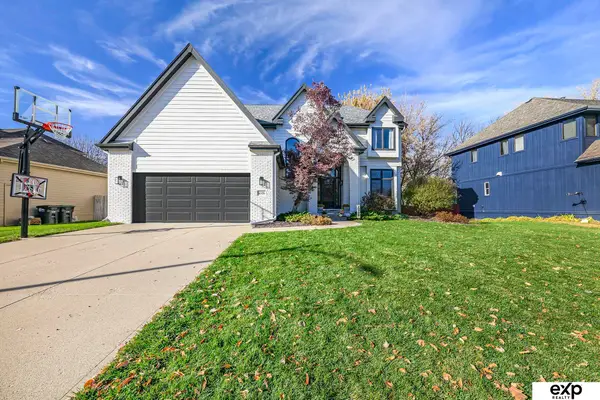3200 Farnam Court #3610, Omaha, NE 68131
Local realty services provided by:Better Homes and Gardens Real Estate The Good Life Group
3200 Farnam Court #3610,Omaha, NE 68131
$260,000
- 1 Beds
- 1 Baths
- 964 sq. ft.
- Condominium
- Active
Listed by:
- Benjamin Smail(402) 660 - 1174Better Homes and Gardens Real Estate The Good Life Group
MLS#:22529160
Source:NE_OABR
Price summary
- Price:$260,000
- Price per sq. ft.:$269.71
- Monthly HOA dues:$444
About this home
South-facing Midtown Crossing condo overflowing with natural light! This stylish one-bedroom, one-bath home features an open layout with hardwood floors throughout and a sleek freestanding island in the kitchen. Impeccably maintained and move-in ready, this desirable unit is a must-see! Includes deeded heated underground parking with storage cage. HOA covers concierge service, 24-hour security, water, sewer, gas, trash, recycling, and common area maintenance. Step outside to a vibrant neighborhood—walk to restaurants, shops, theater, fitness, and more. The upcoming Omaha Streetcar will run right along Farnam, connecting Midtown to the Old Market and beyond. Enjoy continual community events like Jazz on the Green, summer farmers markets, and countless festivals. Entertain in the rooftop clubroom with incredible downtown views!
Contact an agent
Home facts
- Year built:2010
- Listing ID #:22529160
- Added:36 day(s) ago
- Updated:November 15, 2025 at 04:58 PM
Rooms and interior
- Bedrooms:1
- Total bathrooms:1
- Full bathrooms:1
- Living area:964 sq. ft.
Heating and cooling
- Cooling:Central Air
- Heating:Baseboard, Electric, Forced Air
Structure and exterior
- Roof:Composition
- Year built:2010
- Building area:964 sq. ft.
Schools
- High school:Central
- Middle school:Lewis and Clark
- Elementary school:Gifford Park
Utilities
- Water:Public
- Sewer:Public Sewer
Finances and disclosures
- Price:$260,000
- Price per sq. ft.:$269.71
- Tax amount:$3,714 (2024)
New listings near 3200 Farnam Court #3610
- New
 $215,000Active3 beds 2 baths1,672 sq. ft.
$215,000Active3 beds 2 baths1,672 sq. ft.12216 C Street, Omaha, NE 68144
MLS# 22532954Listed by: NEBRASKA REALTY - New
 $259,900Active3 beds 3 baths1,566 sq. ft.
$259,900Active3 beds 3 baths1,566 sq. ft.14614 Weir Circle, Omaha, NE 68137
MLS# 22532955Listed by: NP DODGE RE SALES INC 148DODGE - Open Sun, 12 to 2pmNew
 Listed by BHGRE$275,000Active3 beds 2 baths2,376 sq. ft.
Listed by BHGRE$275,000Active3 beds 2 baths2,376 sq. ft.510 N 41 Street, Omaha, NE 68131
MLS# 22532950Listed by: BETTER HOMES AND GARDENS R.E. - New
 Listed by BHGRE$145,000Active2 beds 1 baths942 sq. ft.
Listed by BHGRE$145,000Active2 beds 1 baths942 sq. ft.2328 S 10 Street, Omaha, NE 68108
MLS# 22532952Listed by: BETTER HOMES AND GARDENS R.E. - Open Sun, 11am to 12:30pmNew
 Listed by BHGRE$299,900Active3 beds 2 baths1,408 sq. ft.
Listed by BHGRE$299,900Active3 beds 2 baths1,408 sq. ft.14922 Bauman Avenue, Omaha, NE 68116
MLS# 22532945Listed by: BETTER HOMES AND GARDENS R.E. - New
 $240,000Active3 beds 2 baths1,105 sq. ft.
$240,000Active3 beds 2 baths1,105 sq. ft.1341 S 27 Street, Omaha, NE 68105
MLS# 22532939Listed by: RE/MAX RESULTS - New
 $425,000Active6 beds 5 baths
$425,000Active6 beds 5 baths204 S 37th Street, Omaha, NE 68131
MLS# 22532938Listed by: REAL BROKER NE, LLC - New
 $175,000Active3 beds 2 baths1,644 sq. ft.
$175,000Active3 beds 2 baths1,644 sq. ft.7916 30th Street, Omaha, NE 68122
MLS# 22532931Listed by: BHHS AMBASSADOR REAL ESTATE - Open Sun, 1 to 2:30pmNew
 $460,000Active4 beds 4 baths3,512 sq. ft.
$460,000Active4 beds 4 baths3,512 sq. ft.4326 S 175th Street, Omaha, NE 68135
MLS# 22532932Listed by: EXP REALTY LLC - New
 $465,000Active5 beds 4 baths3,735 sq. ft.
$465,000Active5 beds 4 baths3,735 sq. ft.4401 S 193rd Street, Omaha, NE 68135
MLS# 22532926Listed by: BHHS AMBASSADOR REAL ESTATE
