11116 Hilltop Avenue, Omaha, NE 68164
Local realty services provided by:Better Homes and Gardens Real Estate The Good Life Group
11116 Hilltop Avenue,Omaha, NE 68164
$350,000
- 5 Beds
- 4 Baths
- 2,917 sq. ft.
- Single family
- Active
Listed by:gena schriver
Office:nebraska realty
MLS#:22530298
Source:NE_OABR
Price summary
- Price:$350,000
- Price per sq. ft.:$119.99
About this home
Wow! Spread Out in this Sprawling Beauty loaded with upgrades! Hardwood floors flow from Stunning remodeled kitchen to great room & dining area! Large breakfast island, stainless steel appliances, gas stove, double oven & cabinets galore! Dinette / Reading nook by bay window overlooks large, privacy fenced yard with NEW DECK, New storage shed, huge patio - great for entertaining! Primary bedroom has fireplace, whirlpool & walk-in closet. Another big bedroom boasts All NEW 3/4 bath, plus 2 more bedrms & 3rd full bathroom on 2nd floor with New Carpet! Main floor features spacious office or 5th bedroom, plus laundry & Drop zone. Family room has heated floors & surround sound speakers! Partially finished basement, too! New Furnace & AC in 2024! Sprinkler system. Oversized 2-car garage. Fabulous neighborhood only 1/2 block from neighborhood swimming pool, park, ball fields and golf course, plus easy access to interstate & conveniences. PRE-INSPECTED & Much Loved Home is ready for You!
Contact an agent
Home facts
- Year built:1964
- Listing ID #:22530298
- Added:1 day(s) ago
- Updated:October 21, 2025 at 04:56 PM
Rooms and interior
- Bedrooms:5
- Total bathrooms:4
- Full bathrooms:2
- Half bathrooms:1
- Living area:2,917 sq. ft.
Heating and cooling
- Cooling:Central Air
- Heating:Forced Air
Structure and exterior
- Year built:1964
- Building area:2,917 sq. ft.
- Lot area:0.24 Acres
Schools
- High school:Burke
- Middle school:Morton
- Elementary school:Sunny Slope
Utilities
- Water:Public
- Sewer:Public Sewer
Finances and disclosures
- Price:$350,000
- Price per sq. ft.:$119.99
- Tax amount:$4,982 (2024)
New listings near 11116 Hilltop Avenue
- New
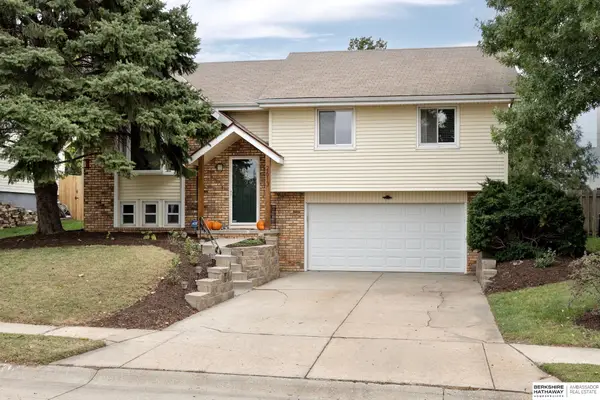 $280,000Active3 beds 3 baths1,434 sq. ft.
$280,000Active3 beds 3 baths1,434 sq. ft.2613 N 112th Street, Omaha, NE 68164
MLS# 22529195Listed by: BHHS AMBASSADOR REAL ESTATE - New
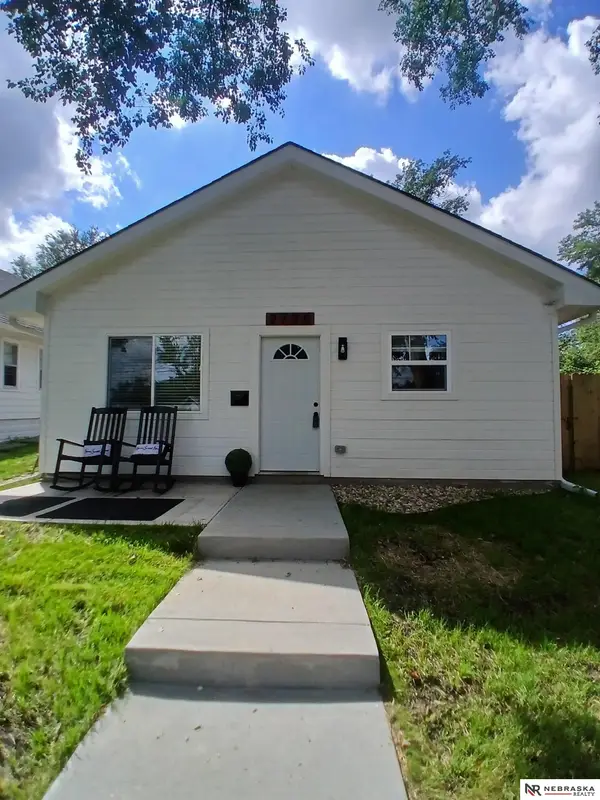 $230,000Active3 beds 2 baths1,040 sq. ft.
$230,000Active3 beds 2 baths1,040 sq. ft.2730 S 12th Street, Omaha, NE 68108
MLS# 22530296Listed by: NEBRASKA REALTY - New
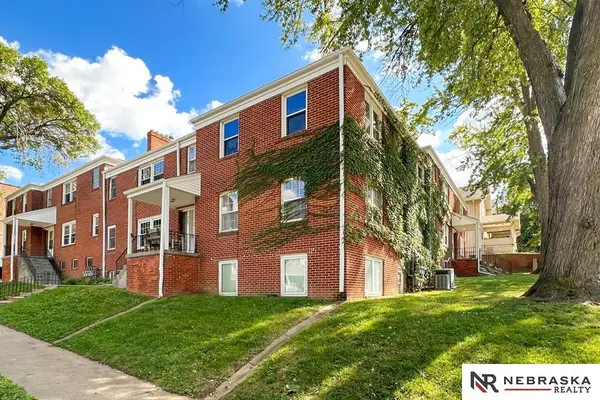 $59,000Active-- beds 1 baths370 sq. ft.
$59,000Active-- beds 1 baths370 sq. ft.3167 Jackson Street #25, Omaha, NE 68105
MLS# 22530302Listed by: NEBRASKA REALTY - New
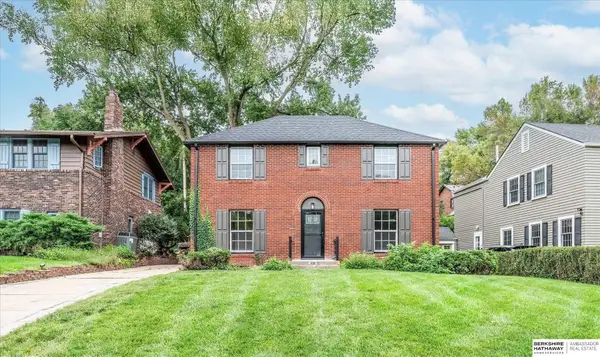 $675,000Active5 beds 4 baths2,982 sq. ft.
$675,000Active5 beds 4 baths2,982 sq. ft.691 J E George Boulevard, Omaha, NE 68132
MLS# 22530294Listed by: BHHS AMBASSADOR REAL ESTATE - New
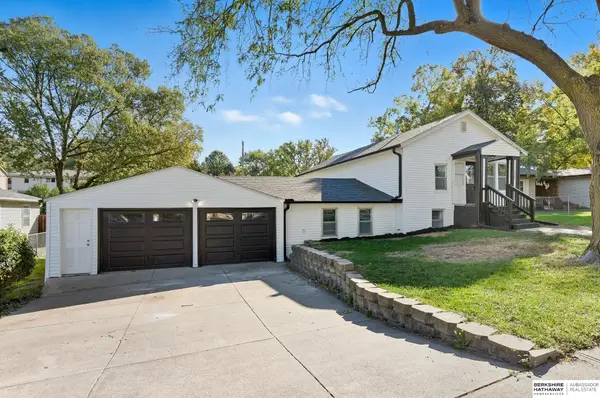 $285,000Active4 beds 2 baths2,084 sq. ft.
$285,000Active4 beds 2 baths2,084 sq. ft.2305 N 70th Avenue, Omaha, NE 68104
MLS# 22529638Listed by: BHHS AMBASSADOR REAL ESTATE - New
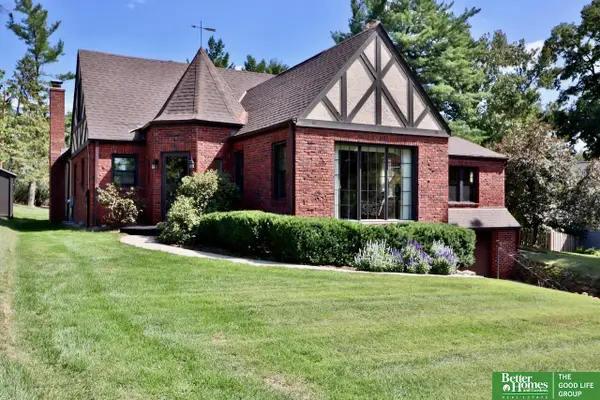 Listed by BHGRE$675,000Active4 beds 3 baths3,655 sq. ft.
Listed by BHGRE$675,000Active4 beds 3 baths3,655 sq. ft.1321 S 80 Street, Omaha, NE 68124
MLS# 22530285Listed by: BETTER HOMES AND GARDENS R.E. - Open Sun, 12 to 2pmNew
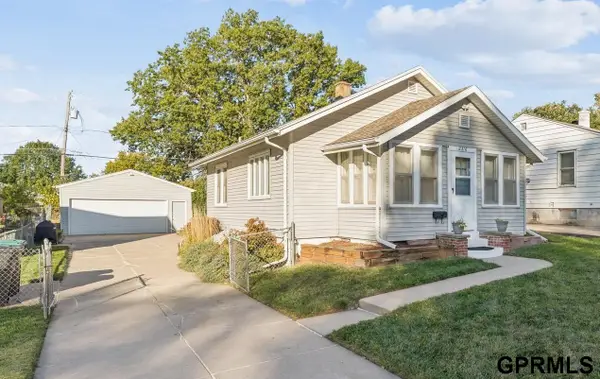 $205,000Active2 beds 2 baths1,018 sq. ft.
$205,000Active2 beds 2 baths1,018 sq. ft.2316 N 69th Street, Omaha, NE 68104
MLS# 22530276Listed by: SUCCESS 100 REALTY LLC - New
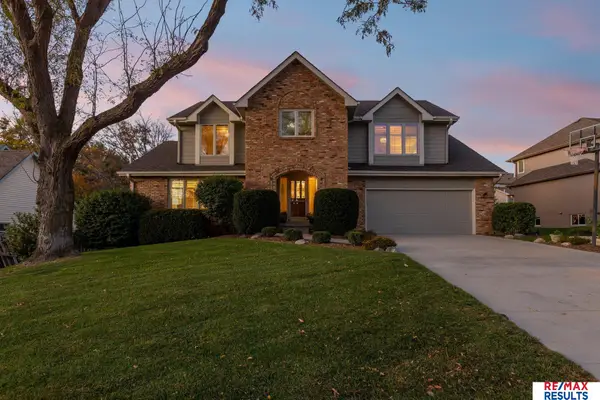 $525,000Active5 beds 4 baths3,378 sq. ft.
$525,000Active5 beds 4 baths3,378 sq. ft.16618 Westfield Circle, Omaha, NE 68130
MLS# 22530277Listed by: RE/MAX RESULTS - New
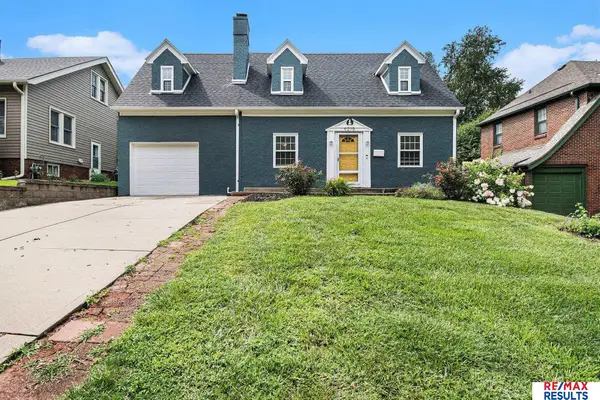 $375,000Active4 beds 4 baths2,197 sq. ft.
$375,000Active4 beds 4 baths2,197 sq. ft.4215 Woolworth Avenue, Omaha, NE 68105
MLS# 22530275Listed by: RE/MAX RESULTS
