11237 Y Street, Omaha, NE 68137
Local realty services provided by:Better Homes and Gardens Real Estate The Good Life Group
11237 Y Street,Omaha, NE 68137
$295,000
- 3 Beds
- 3 Baths
- 1,931 sq. ft.
- Single family
- Pending
Listed by:christine gibson
Office:bhhs ambassador real estate
MLS#:22523128
Source:NE_OABR
Price summary
- Price:$295,000
- Price per sq. ft.:$152.77
About this home
GORGEOUS, updated home in popular Brookhaven, Millard schools, w loads of sq ft! Kitchen has Corian countertops for miles & tons of cab space w a full/deep pantry. SS Appliances & beautiful tile backsplash. Sunlight thru the huge kitchen window! Opens up to a full dining & living area w vaulted ceiling, awesome wood beams, ceiling fan, & floor-to-ceiling stone fp! Master en-suite is huge w beautiful tile bath & shower plus cozy HEATED floor! Downstairs has a family room w new wood wall, recessed lighting, & more storage, plus 4th NON-CONFORMING BEDROOM. Cedar closet under stairs for even more storage! The SWEET garage is updated w epoxy floors, insulated doors/walls & 240V Elec heat. The lg, tiled mud/laundry rm has beautiful tile, W/D & sink, 1/2 bath, & even more storage! AND not to mention the flat, fully fenced backyard w 14x14 shed w garage door & Elec run, 16x18 Cedar Deck, & 10x10 patio. Landscaping is DONE & gorgeous, including privacy trees & so peaceful. This home has it all.
Contact an agent
Home facts
- Year built:1984
- Listing ID #:22523128
- Added:41 day(s) ago
- Updated:September 10, 2025 at 12:34 PM
Rooms and interior
- Bedrooms:3
- Total bathrooms:3
- Full bathrooms:1
- Half bathrooms:1
- Living area:1,931 sq. ft.
Heating and cooling
- Cooling:Central Air
- Heating:Forced Air
Structure and exterior
- Roof:Composition
- Year built:1984
- Building area:1,931 sq. ft.
- Lot area:0.18 Acres
Schools
- High school:Millard South
- Middle school:Millard Central
- Elementary school:Walt Disney
Utilities
- Water:Public
- Sewer:Public Sewer
Finances and disclosures
- Price:$295,000
- Price per sq. ft.:$152.77
- Tax amount:$4,493 (2024)
New listings near 11237 Y Street
- New
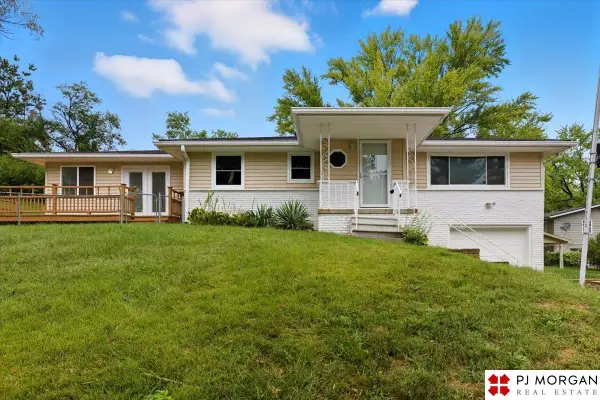 $285,000Active3 beds 2 baths2,216 sq. ft.
$285,000Active3 beds 2 baths2,216 sq. ft.8006 Groves Circle, Omaha, NE 68147
MLS# 22527465Listed by: PJ MORGAN REAL ESTATE - New
 $260,000Active3 beds 2 baths1,512 sq. ft.
$260,000Active3 beds 2 baths1,512 sq. ft.9021 Westridge Drive, Omaha, NE 68124
MLS# 22527467Listed by: BHHS AMBASSADOR REAL ESTATE - New
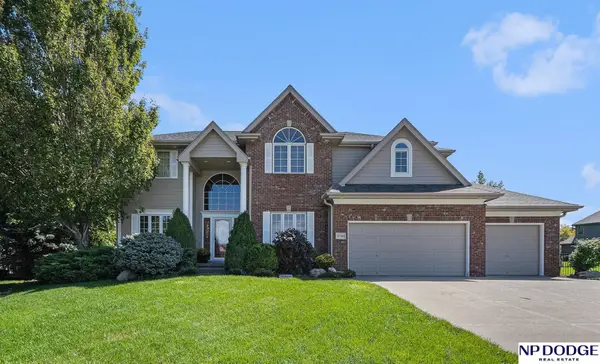 $650,000Active4 beds 4 baths3,614 sq. ft.
$650,000Active4 beds 4 baths3,614 sq. ft.19310 Nina Circle, Omaha, NE 68130
MLS# 22527471Listed by: NP DODGE RE SALES INC 148DODGE - New
 $500,000Active4 beds 4 baths3,703 sq. ft.
$500,000Active4 beds 4 baths3,703 sq. ft.17450 L Street, Omaha, NE 68135
MLS# 22527474Listed by: MERAKI REALTY GROUP - New
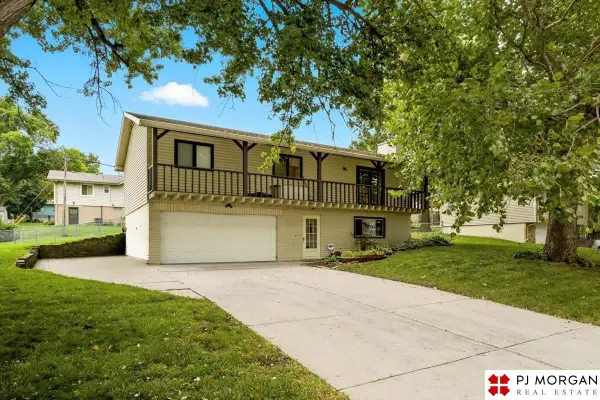 $280,000Active3 beds 3 baths1,806 sq. ft.
$280,000Active3 beds 3 baths1,806 sq. ft.5011 N 107th Street, Omaha, NE 68134
MLS# 22527475Listed by: PJ MORGAN REAL ESTATE - New
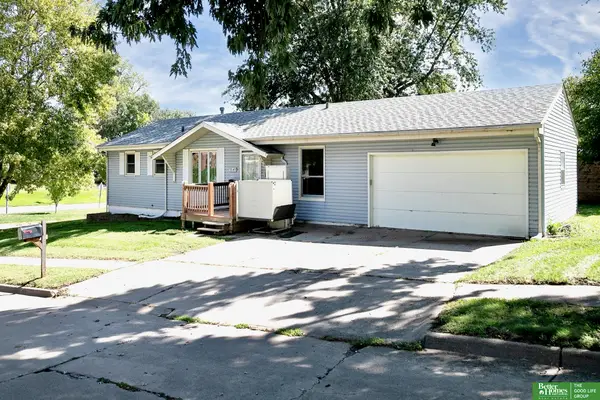 Listed by BHGRE$170,000Active2 beds 2 baths1,875 sq. ft.
Listed by BHGRE$170,000Active2 beds 2 baths1,875 sq. ft.9149 Fowler Avenue, Omaha, NE 68134
MLS# 22527454Listed by: BETTER HOMES AND GARDENS R.E. - New
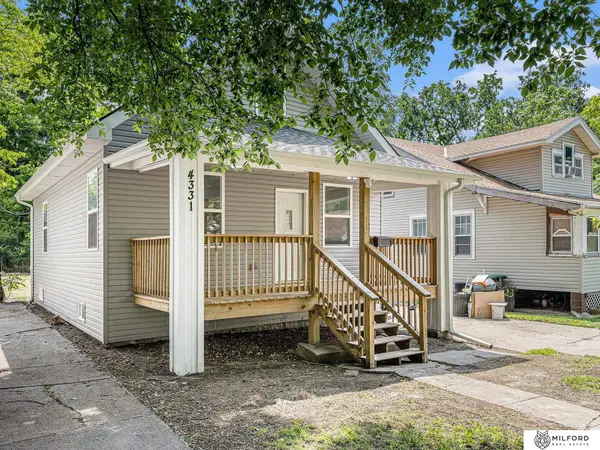 $150,000Active3 beds 1 baths1,024 sq. ft.
$150,000Active3 beds 1 baths1,024 sq. ft.4331 N 41st Street, Omaha, NE 68111
MLS# 22527455Listed by: MILFORD REAL ESTATE - New
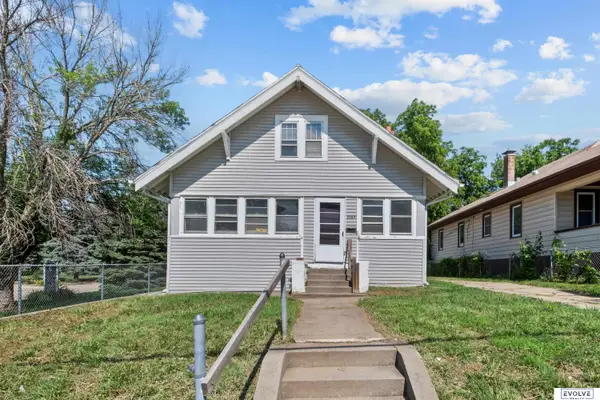 $174,500Active3 beds 1 baths1,522 sq. ft.
$174,500Active3 beds 1 baths1,522 sq. ft.3109 N 45th Street, Omaha, NE 68104
MLS# 22527458Listed by: EVOLVE REALTY - New
 $575,000Active5 beds 4 baths3,486 sq. ft.
$575,000Active5 beds 4 baths3,486 sq. ft.17637 Monroe Street, Omaha, NE 68135
MLS# 22525274Listed by: BHHS AMBASSADOR REAL ESTATE - New
 $689,900Active5 beds 4 baths2,982 sq. ft.
$689,900Active5 beds 4 baths2,982 sq. ft.691 J E George Boulevard, Omaha, NE 68132
MLS# 22527420Listed by: BHHS AMBASSADOR REAL ESTATE
