11364 William Plaza, Omaha, NE 68144
Local realty services provided by:Better Homes and Gardens Real Estate The Good Life Group
11364 William Plaza,Omaha, NE 68144
$1,175,000
- 6 Beds
- 6 Baths
- 6,003 sq. ft.
- Single family
- Pending
Listed by:roxanne dooley
Office:bhhs ambassador real estate
MLS#:22519372
Source:NE_OABR
Price summary
- Price:$1,175,000
- Price per sq. ft.:$195.74
- Monthly HOA dues:$268.33
About this home
Welcome to your dream home, nestled in the picturesque community of Tomlinson Woods with lush trees and vibrant nature. This stunning residence boasts six spacious bedrooms and six luxurious bathrooms, providing ample room for family and guests. As you enter this beautiful home, with the warmth of not one, but four inviting fireplaces, perfect for cozy evenings. The gourmet kitchen is a chef's delight, seamlessly flowing into the open-concept living spaces, a custom playroom designed for children's creativity and fun, along with additional areas for relaxation and entertainment. The impressive wine cellar is perfect for connoisseurs and those who enjoy hosting gatherings. Retreat to the main floor primary bedroom, a serene oasis with a private ensuite bath. This home combines comfort, luxury, and functionality in every corner. Located just minutes from shopping, dining, and recreational activities, this property is a rare find in a sought-after neighborhood. Don't miss this one!
Contact an agent
Home facts
- Year built:1984
- Listing ID #:22519372
- Added:75 day(s) ago
- Updated:September 09, 2025 at 10:44 AM
Rooms and interior
- Bedrooms:6
- Total bathrooms:6
- Full bathrooms:2
- Half bathrooms:2
- Living area:6,003 sq. ft.
Heating and cooling
- Cooling:Central Air, Zoned
- Heating:Forced Air, Zoned
Structure and exterior
- Roof:Composition
- Year built:1984
- Building area:6,003 sq. ft.
- Lot area:0.43 Acres
Schools
- High school:Burke
- Middle school:Beveridge
- Elementary school:Crestridge
Utilities
- Water:Public
- Sewer:Public Sewer
Finances and disclosures
- Price:$1,175,000
- Price per sq. ft.:$195.74
- Tax amount:$14,036 (2024)
New listings near 11364 William Plaza
- New
 $575,000Active5 beds 4 baths3,486 sq. ft.
$575,000Active5 beds 4 baths3,486 sq. ft.17637 Monroe Street, Omaha, NE 68135
MLS# 22525274Listed by: BHHS AMBASSADOR REAL ESTATE - New
 $689,900Active5 beds 4 baths2,982 sq. ft.
$689,900Active5 beds 4 baths2,982 sq. ft.691 J E George Boulevard, Omaha, NE 68132
MLS# 22527420Listed by: BHHS AMBASSADOR REAL ESTATE - New
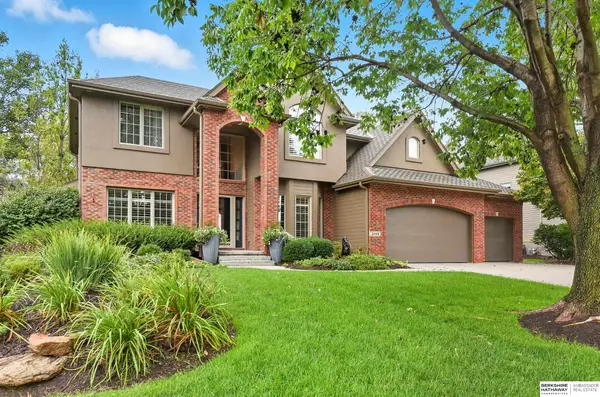 $715,000Active4 beds 5 baths4,296 sq. ft.
$715,000Active4 beds 5 baths4,296 sq. ft.2448 S 191st Circle, Omaha, NE 68130
MLS# 22527421Listed by: BHHS AMBASSADOR REAL ESTATE - New
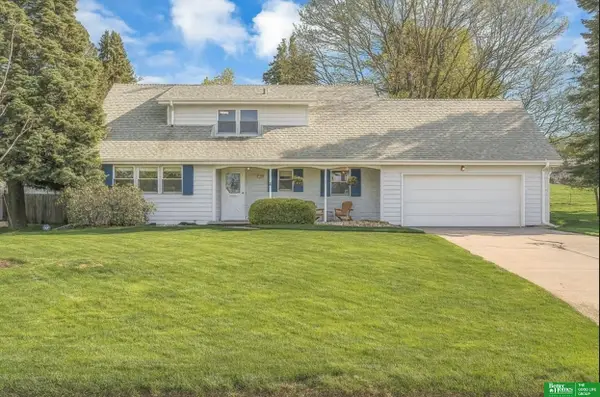 Listed by BHGRE$449,900Active5 beds 4 baths3,326 sq. ft.
Listed by BHGRE$449,900Active5 beds 4 baths3,326 sq. ft.12079 Westover Road, Omaha, NE 68154
MLS# 22527422Listed by: BETTER HOMES AND GARDENS R.E. - New
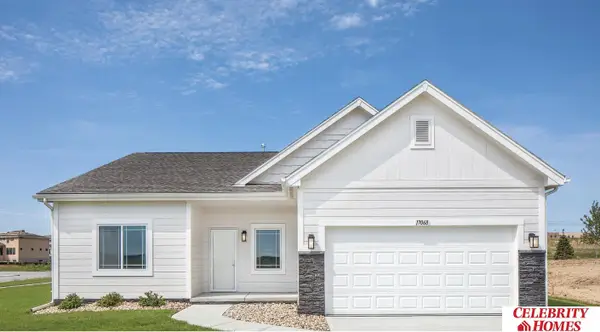 $308,900Active2 beds 2 baths1,421 sq. ft.
$308,900Active2 beds 2 baths1,421 sq. ft.8162 N 113 Avenue, Omaha, NE 68142
MLS# 22527424Listed by: CELEBRITY HOMES INC - New
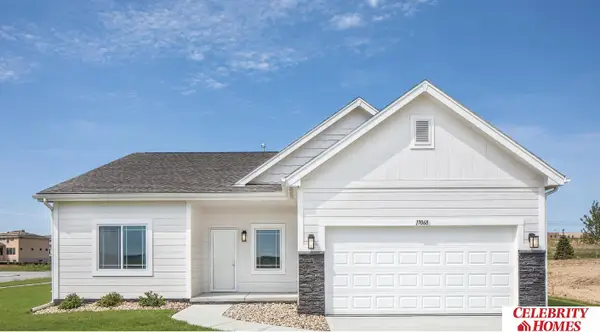 $308,900Active2 beds 2 baths1,421 sq. ft.
$308,900Active2 beds 2 baths1,421 sq. ft.8166 N 113 Avenue, Omaha, NE 68142
MLS# 22527425Listed by: CELEBRITY HOMES INC - New
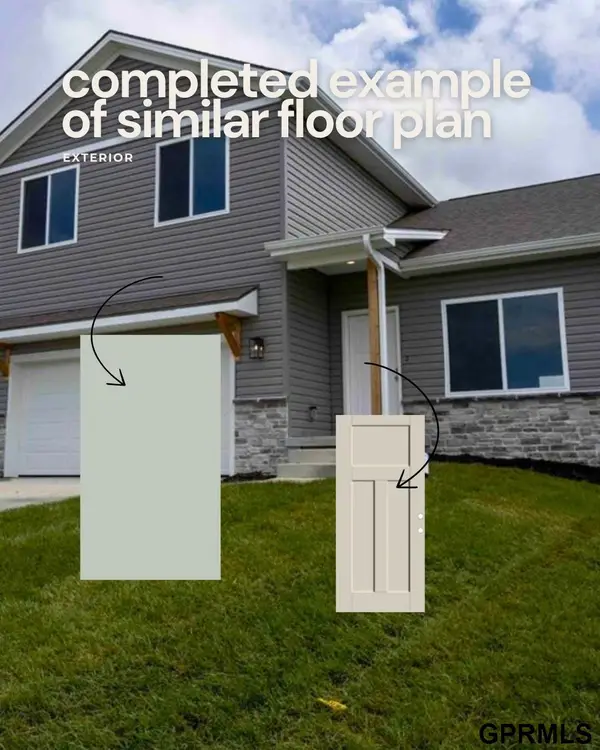 $390,000Active5 beds 4 baths2,619 sq. ft.
$390,000Active5 beds 4 baths2,619 sq. ft.7934 N 93 Street, Omaha, NE 68122
MLS# 22527430Listed by: TOAST REAL ESTATE - New
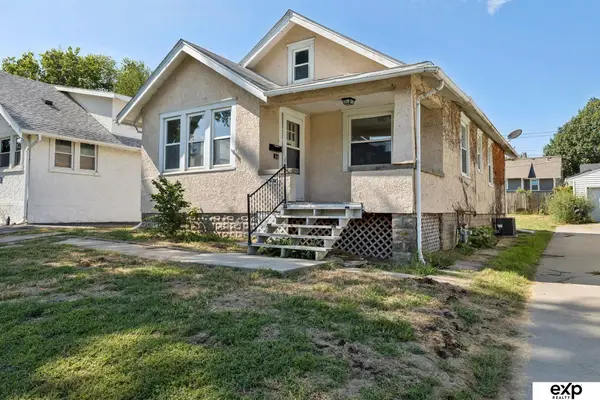 $169,000Active3 beds 1 baths1,147 sq. ft.
$169,000Active3 beds 1 baths1,147 sq. ft.2940 Fontenelle Boulevard, Omaha, NE 68104
MLS# 22527435Listed by: EXP REALTY LLC - New
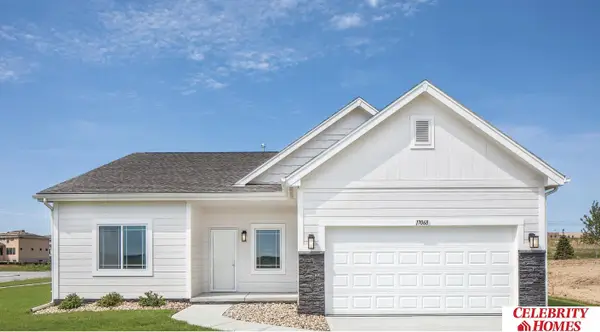 $324,900Active2 beds 2 baths1,421 sq. ft.
$324,900Active2 beds 2 baths1,421 sq. ft.6303 N 168 Avenue, Omaha, NE 68116
MLS# 22527436Listed by: CELEBRITY HOMES INC - New
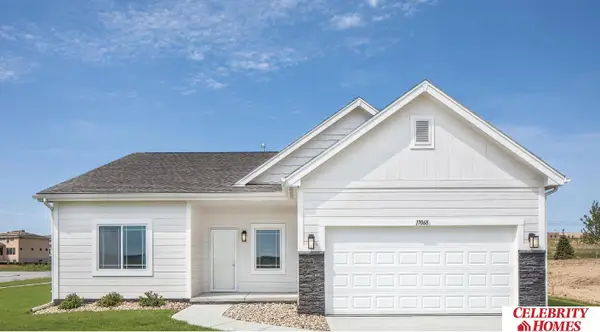 $324,900Active2 beds 2 baths1,421 sq. ft.
$324,900Active2 beds 2 baths1,421 sq. ft.16851 Curtis Avenue, Omaha, NE 68116
MLS# 22527437Listed by: CELEBRITY HOMES INC
