11430 Sunburst Street, Omaha, NE 68164
Local realty services provided by:Better Homes and Gardens Real Estate The Good Life Group
11430 Sunburst Street,Omaha, NE 68164
$285,000
- 3 Beds
- 3 Baths
- 1,754 sq. ft.
- Single family
- Active
Listed by: jonathon nguyen
Office: nebraska realty
MLS#:22533551
Source:NE_OABR
Price summary
- Price:$285,000
- Price per sq. ft.:$162.49
About this home
Welcome to this beautifully updated and freshly painted 3-bedroom, 3-bath home tucked away in the highly desirable Roanoke Estate neighborhood. Offering a spacious open-concept design on the main level, this residence features a stunning modern kitchen with elegant finishes, stainless steel appliances, and ample workspace, perfect for both everyday living and effortless entertaining. The primary suite provides a peaceful retreat with generous comfort, while the additional bedrooms offer flexibility for guests, a home office, or personal hobbies. Step outside to a well-maintained backyard featuring flourishing vegetables and herbs, with plenty of room to plant beautiful flowers and enjoy their fragrance come spring. The outdoor space is enhanced by an oversized two-tier deck, perfect for relaxing, grilling, or hosting gatherings. Additional highlights include a 2-car garage, new carpet throughout, a newly tiled main bath surround, and a brand-new refrigerator, dishwasher, and microwave.
Contact an agent
Home facts
- Year built:1973
- Listing ID #:22533551
- Added:1 day(s) ago
- Updated:November 23, 2025 at 11:12 AM
Rooms and interior
- Bedrooms:3
- Total bathrooms:3
- Full bathrooms:1
- Half bathrooms:1
- Living area:1,754 sq. ft.
Heating and cooling
- Cooling:Central Air
- Heating:Forced Air
Structure and exterior
- Roof:Composition
- Year built:1973
- Building area:1,754 sq. ft.
- Lot area:0.18 Acres
Schools
- High school:Burke
- Middle school:Morton
- Elementary school:Sunny Slope
Utilities
- Water:Public
- Sewer:Public Sewer
Finances and disclosures
- Price:$285,000
- Price per sq. ft.:$162.49
- Tax amount:$3,672 (2024)
New listings near 11430 Sunburst Street
- New
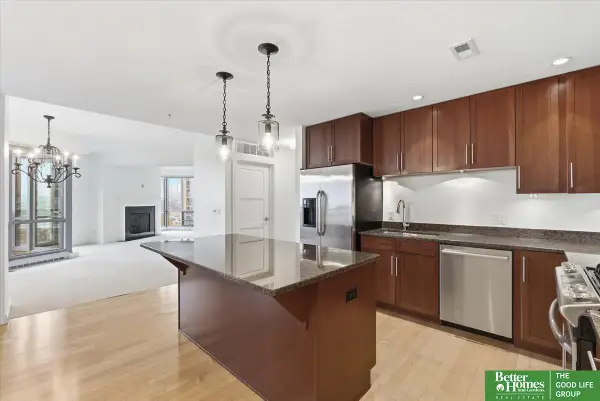 Listed by BHGRE$520,000Active2 beds 3 baths1,609 sq. ft.
Listed by BHGRE$520,000Active2 beds 3 baths1,609 sq. ft.200 S 31st Avenue #4401, Omaha, NE 68131
MLS# 22533562Listed by: BETTER HOMES AND GARDENS R.E. - New
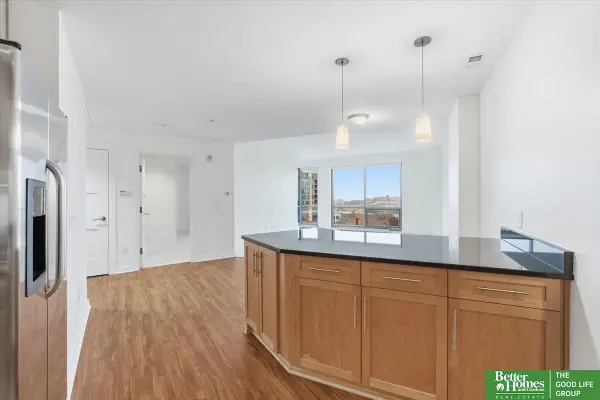 Listed by BHGRE$300,000Active1 beds 1 baths1,000 sq. ft.
Listed by BHGRE$300,000Active1 beds 1 baths1,000 sq. ft.200 S 31 Avenue #4402, Omaha, NE 68131
MLS# 22533563Listed by: BETTER HOMES AND GARDENS R.E. - New
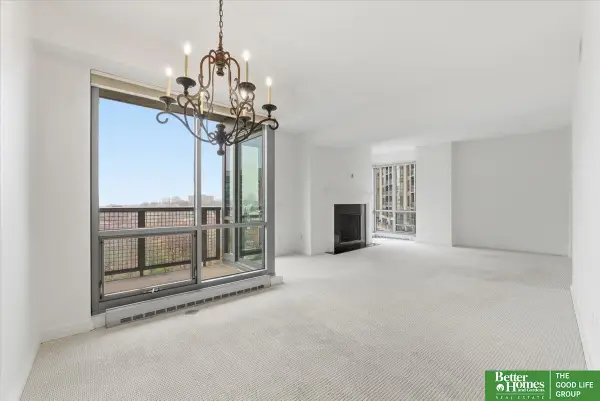 Listed by BHGRE$820,000Active3 beds 4 baths2,609 sq. ft.
Listed by BHGRE$820,000Active3 beds 4 baths2,609 sq. ft.200 S 31st Avenue #4401-4402, Omaha, NE 68131-0000
MLS# 22533564Listed by: BETTER HOMES AND GARDENS R.E. - New
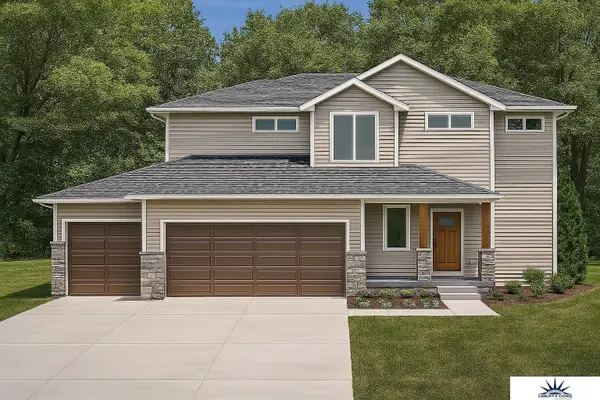 $418,400Active4 beds 3 baths1,904 sq. ft.
$418,400Active4 beds 3 baths1,904 sq. ft.19951 P Street, Omaha, NE 68135
MLS# 22533561Listed by: LIBERTY CORE REAL ESTATE - New
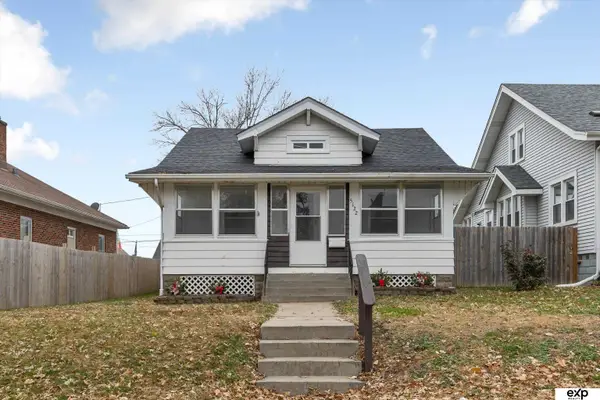 $250,000Active3 beds 2 baths1,486 sq. ft.
$250,000Active3 beds 2 baths1,486 sq. ft.5122 S 37th Street, Omaha, NE 68107
MLS# 22533557Listed by: EXP REALTY LLC - New
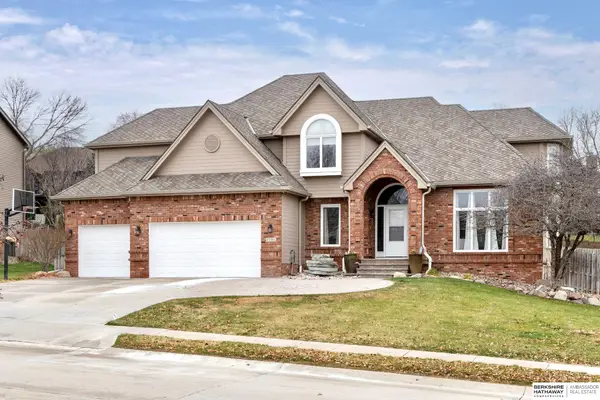 $649,500Active5 beds 5 baths4,333 sq. ft.
$649,500Active5 beds 5 baths4,333 sq. ft.2701 N 159th Street, Omaha, NE 68116
MLS# 22532783Listed by: BHHS AMBASSADOR REAL ESTATE - Open Sat, 2 to 3:30pmNew
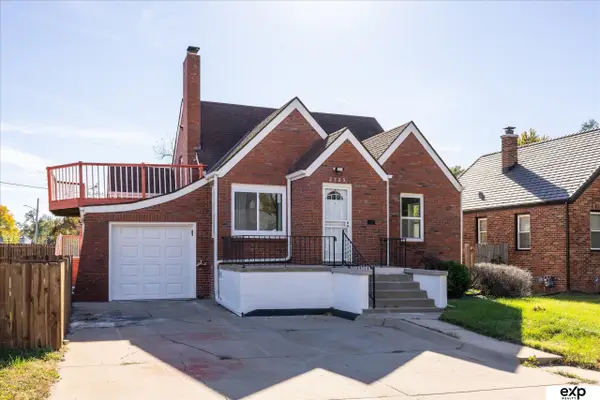 $229,999Active4 beds 3 baths1,860 sq. ft.
$229,999Active4 beds 3 baths1,860 sq. ft.2703 Crown Point Avenue, Omaha, NE 68111
MLS# 22533552Listed by: EXP REALTY LLC - New
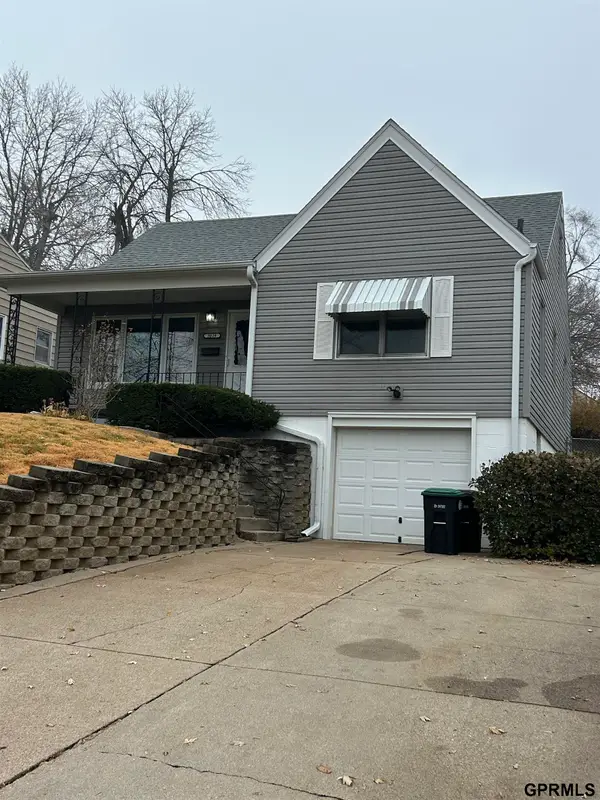 $210,000Active3 beds 2 baths1,620 sq. ft.
$210,000Active3 beds 2 baths1,620 sq. ft.3829 N 65th Avenue, Omaha, NE 68104
MLS# 22533553Listed by: THE HAMMON COMPANY INC - New
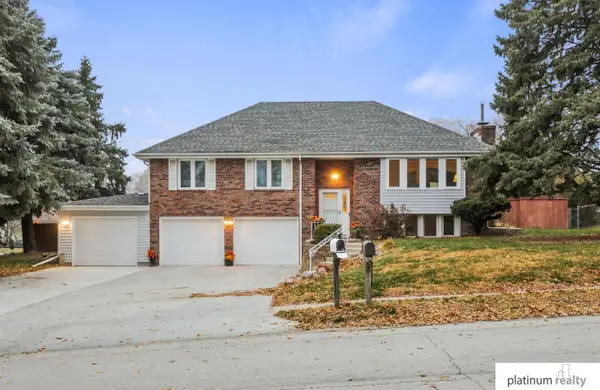 $367,000Active3 beds 3 baths1,892 sq. ft.
$367,000Active3 beds 3 baths1,892 sq. ft.1028 S 217th Avenue, Omaha, NE 68022
MLS# 22532997Listed by: PLATINUM REALTY LLC
