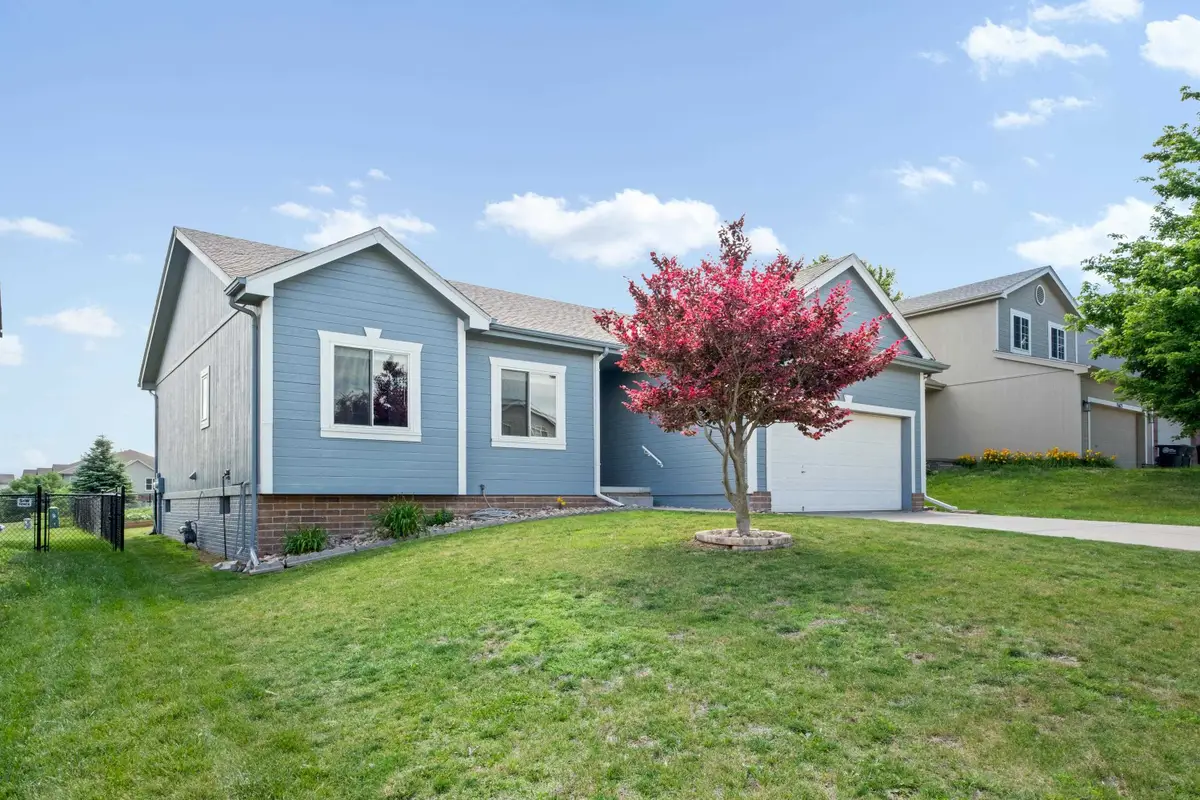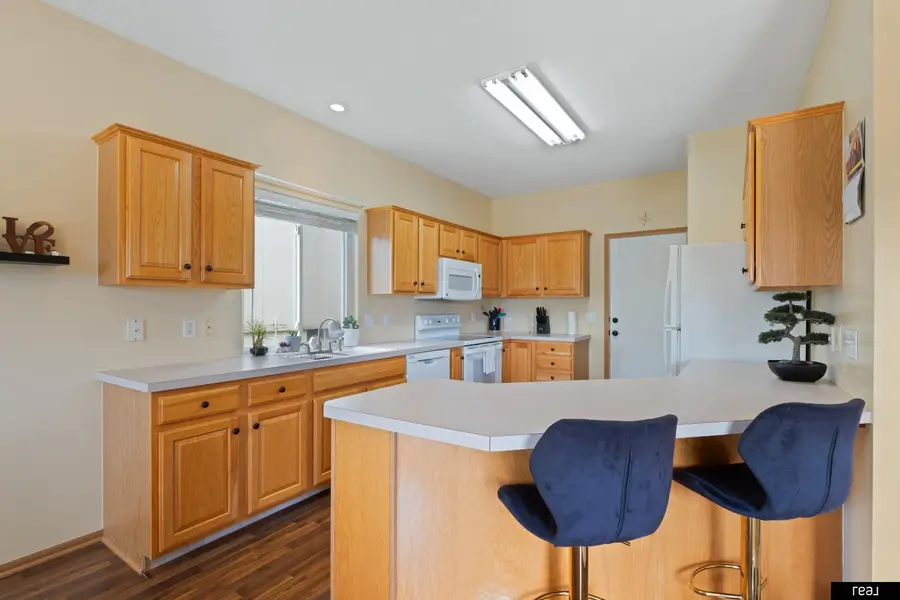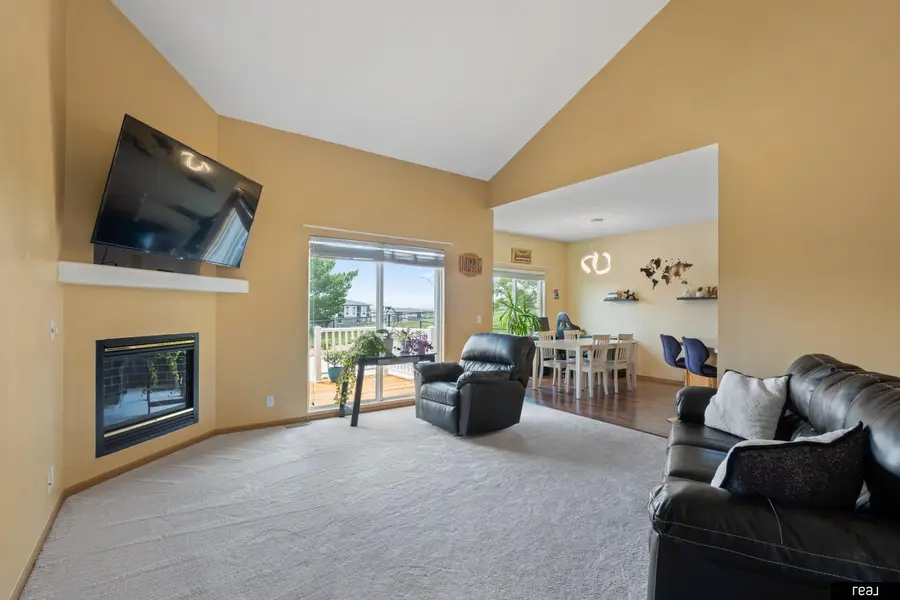11619 Polk Street, Omaha, NE 68137
Local realty services provided by:Better Homes and Gardens Real Estate The Good Life Group



11619 Polk Street,Omaha, NE 68137
$320,000
- 3 Beds
- 3 Baths
- 2,059 sq. ft.
- Single family
- Pending
Listed by:jay bickford
Office:real broker ne, llc.
MLS#:22516855
Source:NE_OABR
Price summary
- Price:$320,000
- Price per sq. ft.:$155.42
About this home
From the outside in, this home has seen plenty of updates over the years. The roof was replaced in 2019, and new windows and exterior paint were added in 2021 for a fresh, polished look. In 2022, a concrete patio was poured out back, landscaping was refreshed, and the garage was fully insulated and drywalled—plus a 220V EV outlet was installed. Inside, you’ll find updated LED fixtures, new interior paint, and flooring upgrades that tie everything together. The basement has recently been framed, drywalled, and finished with a new bathroom, offering great additional space for guests, a rec-room, or home office. Seller is offering a $5,000 credit with any full price offer to go toward finishing touches in the basement, giving you flexibility to make it your own. Located close to schools, parks, and major routes—this home is move-in ready with room to grow. AMA.
Contact an agent
Home facts
- Year built:2001
- Listing Id #:22516855
- Added:56 day(s) ago
- Updated:August 10, 2025 at 07:23 AM
Rooms and interior
- Bedrooms:3
- Total bathrooms:3
- Full bathrooms:1
- Living area:2,059 sq. ft.
Heating and cooling
- Cooling:Central Air
- Heating:Forced Air
Structure and exterior
- Year built:2001
- Building area:2,059 sq. ft.
- Lot area:0.13 Acres
Schools
- High school:Millard South
- Middle school:Millard Central
- Elementary school:Walt Disney
Utilities
- Water:Public
- Sewer:Public Sewer
Finances and disclosures
- Price:$320,000
- Price per sq. ft.:$155.42
- Tax amount:$4,477 (2024)
New listings near 11619 Polk Street
- New
 $305,000Active3 beds 2 baths1,464 sq. ft.
$305,000Active3 beds 2 baths1,464 sq. ft.11105 Monroe Street, Omaha, NE 68137
MLS# 22523003Listed by: BHHS AMBASSADOR REAL ESTATE - Open Sun, 1 to 3pmNew
 $250,000Active3 beds 2 baths1,627 sq. ft.
$250,000Active3 beds 2 baths1,627 sq. ft.7314 S 174th Street, Omaha, NE 68136
MLS# 22523005Listed by: MERAKI REALTY GROUP - New
 $135,000Active3 beds 2 baths1,392 sq. ft.
$135,000Active3 beds 2 baths1,392 sq. ft.712 Bancroft Street, Omaha, NE 68108
MLS# 22523008Listed by: REALTY ONE GROUP STERLING - Open Sat, 1 to 3pmNew
 $269,900Active2 beds 2 baths1,437 sq. ft.
$269,900Active2 beds 2 baths1,437 sq. ft.14418 Saratoga Plaza, Omaha, NE 68116
MLS# 22523011Listed by: LIBERTY CORE REAL ESTATE - New
 $180,000Active2 beds 1 baths924 sq. ft.
$180,000Active2 beds 1 baths924 sq. ft.7610 Cass Street, Omaha, NE 68114
MLS# 22523016Listed by: ELKHORN REALTY GROUP - New
 $270,000Active3 beds 3 baths1,773 sq. ft.
$270,000Active3 beds 3 baths1,773 sq. ft.4825 Polk Street, Omaha, NE 68117
MLS# 22522974Listed by: BETTER HOMES AND GARDENS R.E. - New
 $341,900Active3 beds 3 baths1,640 sq. ft.
$341,900Active3 beds 3 baths1,640 sq. ft.21063 Jefferson Street, Elkhorn, NE 68022
MLS# 22522976Listed by: CELEBRITY HOMES INC - Open Sun, 12 to 2pmNew
 $289,000Active3 beds 3 baths1,518 sq. ft.
$289,000Active3 beds 3 baths1,518 sq. ft.5712 S 110th Circle, Omaha, NE 68137
MLS# 22522977Listed by: REALTY ONE GROUP STERLING - New
 $344,400Active3 beds 3 baths1,640 sq. ft.
$344,400Active3 beds 3 baths1,640 sq. ft.21051 Jefferson Street, Elkhorn, NE 68022
MLS# 22522980Listed by: CELEBRITY HOMES INC - New
 $545,000Active12 beds 6 baths
$545,000Active12 beds 6 baths1039 Park Avenue, Omaha, NE 68105
MLS# 22522983Listed by: NEXTHOME SIGNATURE REAL ESTATE
